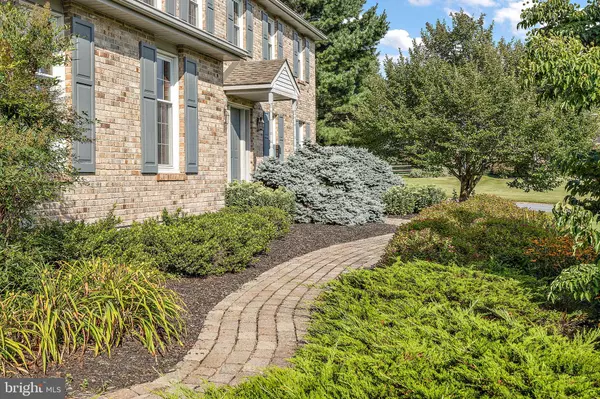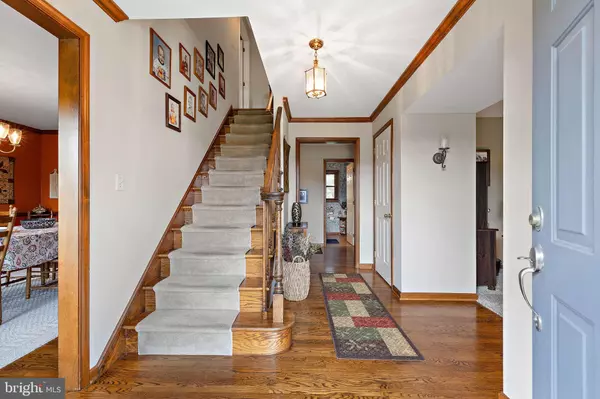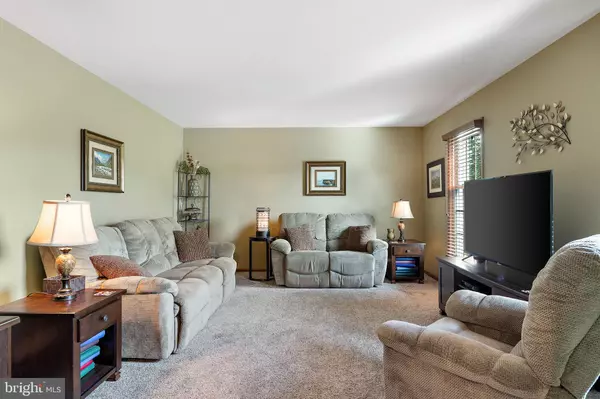$630,000
$595,000
5.9%For more information regarding the value of a property, please contact us for a free consultation.
4 Beds
3 Baths
3,300 SqFt
SOLD DATE : 08/30/2023
Key Details
Sold Price $630,000
Property Type Single Family Home
Sub Type Detached
Listing Status Sold
Purchase Type For Sale
Square Footage 3,300 sqft
Price per Sqft $190
Subdivision Thistleberry Farms
MLS Listing ID DENC2046586
Sold Date 08/30/23
Style Colonial
Bedrooms 4
Full Baths 2
Half Baths 1
HOA Fees $16/ann
HOA Y/N Y
Abv Grd Liv Area 2,400
Originating Board BRIGHT
Year Built 1987
Annual Tax Amount $4,321
Tax Year 2022
Lot Size 0.730 Acres
Acres 0.73
Property Description
This is the one that you've been waiting for! Beautiful Corozzi built 4 bedroom colonial in Thistleberry Farms sits on almost 3/4 of an acre! You'll immediately notice the well manicured landscaping as you come up the drive. The EP Henry walkway leads you up to the front door which opens into the foyer with lovely hardwood floors. To your right is the spacious, carpeted living room; to the left the hardwood floors continue into the dining room. As you head towards the back of the home you'll see the welcoming family room with brick fireplace (gas) and plenty of windows overlooking the back yard. There's an updated powder room and laundry room with a door to the back yard as you make your way down the hall to the kitchen. The kitchen was updated with new cabinets and granite counters a while back. Recessed & under cabinet lighting, stainless appliances (including a double oven), a large pantry cabinet & 2 lazy Susans were part of the update. Right off of the large eating area is a lovely addition that the sellers call "The Cabin"....this 4 season room with cedar wood allows you to relax and look out over the yard year round! A vaulted ceiling, separate heating and ceiling fan make it comfortable while a door to the deck makes it convenient as well! Upstairs you'll find a large primary suite with an updated, private bath that boasts a glass full body shower, recessed lighting, tile floor, lots of counter space and a spacious walk-in closet. The 3 other bedrooms share an updated hall bath. There's a pull down attic stairs in the hall for extra storage space. You'll find additional living space in the full basement as well as lots of storage! But...don't forget the back yard! There's a large deck that overlooks a yard big enough for ball games, a pool or simply entertaining a large gathering of family or friends! The roof is 14, heater & a/c are 8, and the windows have been replaced (triple pane). Don't miss this opportunity to be in one of the most coveted neighborhoods in the Newark area while also being in the Red Clay School District!
Location
State DE
County New Castle
Area Newark/Glasgow (30905)
Zoning NC21
Rooms
Other Rooms Living Room, Dining Room, Primary Bedroom, Bedroom 2, Bedroom 3, Bedroom 4, Kitchen, Family Room, Sun/Florida Room, Laundry
Basement Partially Finished
Interior
Hot Water Natural Gas
Heating Forced Air
Cooling Central A/C
Heat Source Natural Gas
Exterior
Parking Features Garage - Side Entry, Garage Door Opener, Inside Access
Garage Spaces 8.0
Water Access N
Accessibility None
Attached Garage 2
Total Parking Spaces 8
Garage Y
Building
Story 2
Foundation Other
Sewer Public Sewer
Water Public
Architectural Style Colonial
Level or Stories 2
Additional Building Above Grade, Below Grade
New Construction N
Schools
Elementary Schools North Star
Middle Schools Henry B. Du Pont
High Schools Dickinson
School District Red Clay Consolidated
Others
Senior Community No
Tax ID 08-017.30-072
Ownership Fee Simple
SqFt Source Estimated
Acceptable Financing Cash, Conventional, VA
Listing Terms Cash, Conventional, VA
Financing Cash,Conventional,VA
Special Listing Condition Standard
Read Less Info
Want to know what your home might be worth? Contact us for a FREE valuation!

Our team is ready to help you sell your home for the highest possible price ASAP

Bought with Laurie A Brown • Empower Real Estate, LLC

Making real estate simple, fun and easy for you!






