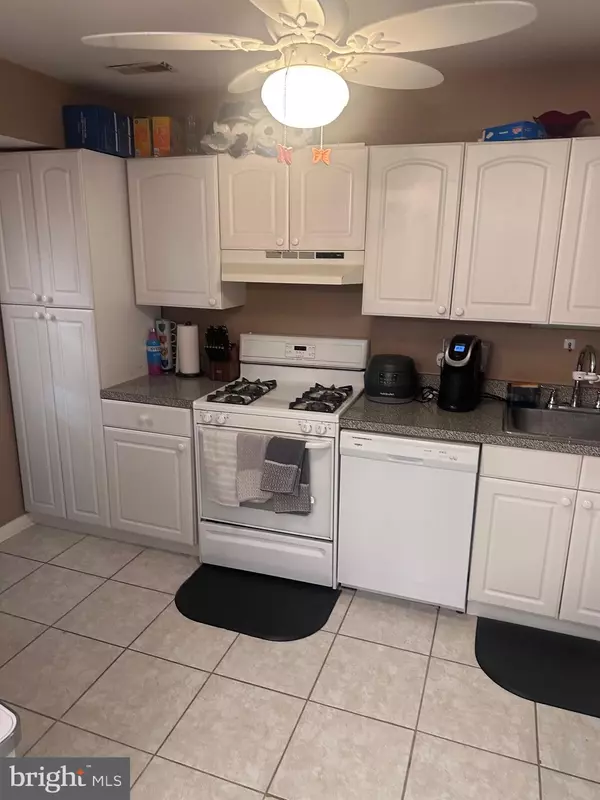$205,000
$205,000
For more information regarding the value of a property, please contact us for a free consultation.
2 Beds
2 Baths
1,209 SqFt
SOLD DATE : 08/23/2023
Key Details
Sold Price $205,000
Property Type Condo
Sub Type Condo/Co-op
Listing Status Sold
Purchase Type For Sale
Square Footage 1,209 sqft
Price per Sqft $169
Subdivision Berkshire Estates
MLS Listing ID PABK2032722
Sold Date 08/23/23
Style Traditional
Bedrooms 2
Full Baths 2
Condo Fees $404/mo
HOA Y/N N
Abv Grd Liv Area 1,209
Originating Board BRIGHT
Year Built 1970
Annual Tax Amount $2,320
Tax Year 2022
Lot Dimensions 0.00 x 0.00
Property Description
2 bedroom, 2 bath, 1,200 sf, 1st floor end unit in Berkshire Estates. This is a highly sought after property in a popular development featuring a full kitchen with gas cooking and ceramic tile floor, dining area overlooking concrete patio, nicely sized living room area, one floor living including washer and dryer hook-up in hall bath, central air, gas heat. There is an assigned parking space and a community pool. You will not be disappointed. Call today!
Location
State PA
County Berks
Area Spring Twp (10280)
Zoning RESIDENTIAL
Rooms
Other Rooms Living Room, Dining Room, Primary Bedroom, Bedroom 2, Kitchen, Full Bath
Main Level Bedrooms 2
Interior
Interior Features Ceiling Fan(s), Kitchen - Eat-In
Hot Water Natural Gas
Heating Forced Air
Cooling Central A/C
Flooring Fully Carpeted
Equipment Built-In Range, Dishwasher, Dryer, Refrigerator, Washer
Fireplace N
Appliance Built-In Range, Dishwasher, Dryer, Refrigerator, Washer
Heat Source Natural Gas
Laundry Has Laundry, Main Floor
Exterior
Exterior Feature Patio(s)
Parking On Site 1
Fence Other
Utilities Available Cable TV Available, Electric Available, Natural Gas Available, Phone Available
Amenities Available Swimming Pool, Tennis Courts
Waterfront N
Water Access N
View Street
Street Surface Black Top
Accessibility Level Entry - Main
Porch Patio(s)
Parking Type On Street
Garage N
Building
Story 1
Unit Features Garden 1 - 4 Floors
Foundation Brick/Mortar
Sewer Public Sewer
Water Public
Architectural Style Traditional
Level or Stories 1
Additional Building Above Grade, Below Grade
New Construction N
Schools
High Schools Wilson Area
School District Wilson
Others
Pets Allowed N
HOA Fee Include All Ground Fee,Ext Bldg Maint,Lawn Care Front,Lawn Care Rear,Lawn Care Side,Lawn Maintenance,Management,Pool(s),Sewer,Snow Removal,Water
Senior Community No
Tax ID 80-4387-20-92-1226-C09
Ownership Condominium
Security Features Main Entrance Lock
Acceptable Financing Cash, Conventional
Horse Property N
Listing Terms Cash, Conventional
Financing Cash,Conventional
Special Listing Condition Standard
Read Less Info
Want to know what your home might be worth? Contact us for a FREE valuation!

Our team is ready to help you sell your home for the highest possible price ASAP

Bought with John R Chernesky • RE/MAX Synergy

Making real estate simple, fun and easy for you!





