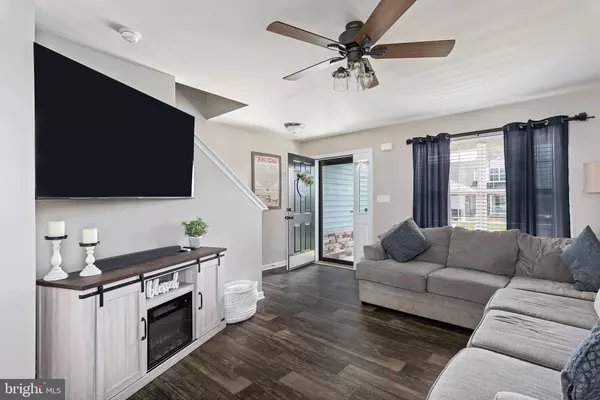$340,000
$349,900
2.8%For more information regarding the value of a property, please contact us for a free consultation.
3 Beds
3 Baths
1,494 SqFt
SOLD DATE : 08/30/2023
Key Details
Sold Price $340,000
Property Type Townhouse
Sub Type End of Row/Townhouse
Listing Status Sold
Purchase Type For Sale
Square Footage 1,494 sqft
Price per Sqft $227
Subdivision Centerville
MLS Listing ID DEKT2020338
Sold Date 08/30/23
Style Traditional
Bedrooms 3
Full Baths 2
Half Baths 1
HOA Fees $25/ann
HOA Y/N Y
Abv Grd Liv Area 1,494
Originating Board BRIGHT
Year Built 2020
Annual Tax Amount $39,100
Tax Year 2022
Lot Size 4,356 Sqft
Acres 0.1
Property Description
*** Seller is offering $5,000 towards buyers closing costs *** Beautiful like new twin home in the heart of Smyrna, Delaware. Gorgeous inside and out featuring blue siding, stone water table, upgraded landscaping and a peaceful front porch. This home features a stunning eat in kitchen with 42 inch soft close white cabinets, granite counter tops, stainless steel appliances, recessed lighting, and a large pantry. The dining area has sliding glass doors that open to the fully fenced backyard with a deck and patio perfect for your grill. There is also a laundry room, large half bath and a coat closet. This home also features a central vac system throughout and a whole house water softener system. Upstairs you'll find a master bedroom with a full bath and 2 additional bedrooms with a large hall bathroom. This home is convenient to Rt. 1 and all shopping, grocery stores, and restaurants. Schedule your tour as this one won't last long.
Location
State DE
County Kent
Area Smyrna (30801)
Zoning SMYRNA
Rooms
Basement Full
Main Level Bedrooms 3
Interior
Hot Water Natural Gas
Cooling Central A/C
Heat Source Natural Gas
Exterior
Water Access N
Accessibility None
Garage N
Building
Story 2
Foundation Concrete Perimeter
Sewer Public Sewer
Water Public
Architectural Style Traditional
Level or Stories 2
Additional Building Above Grade
New Construction N
Schools
School District Smyrna
Others
Senior Community No
Tax ID DC-17-02801-12-8100-000
Ownership Fee Simple
SqFt Source Estimated
Acceptable Financing FHA, Cash, Conventional, VA
Listing Terms FHA, Cash, Conventional, VA
Financing FHA,Cash,Conventional,VA
Special Listing Condition Standard
Read Less Info
Want to know what your home might be worth? Contact us for a FREE valuation!

Our team is ready to help you sell your home for the highest possible price ASAP

Bought with Kimberly Marie Willoughby • Olson Realty

Making real estate simple, fun and easy for you!






