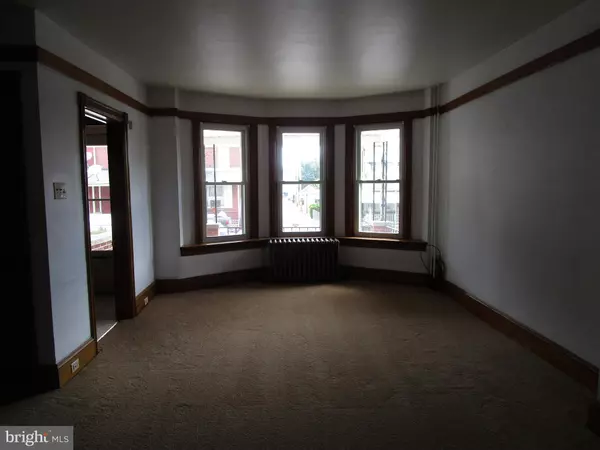$175,000
$175,000
For more information regarding the value of a property, please contact us for a free consultation.
4 Beds
2 Baths
1,843 SqFt
SOLD DATE : 08/30/2023
Key Details
Sold Price $175,000
Property Type Single Family Home
Sub Type Twin/Semi-Detached
Listing Status Sold
Purchase Type For Sale
Square Footage 1,843 sqft
Price per Sqft $94
Subdivision None Available
MLS Listing ID PACT2046740
Sold Date 08/30/23
Style Traditional,Colonial
Bedrooms 4
Full Baths 1
Half Baths 1
HOA Y/N N
Abv Grd Liv Area 1,843
Originating Board BRIGHT
Year Built 1912
Annual Tax Amount $4,234
Tax Year 2023
Lot Size 3,465 Sqft
Acres 0.08
Lot Dimensions 0.00 x 0.00
Property Description
There is plenty of room to spread out in this home! Huge family room has vinyl flooring and a/c wall unit. Front porch with roof and railing. Secure 2-car detached garage with garage door opener. Unfinished basement is clean and dry - great for storage. Washer and dryer hook-ups are in basement. Front entrance through wood paneled foyer. Living room has attractive front triple bow window. Dining room has gorgeous built-in China cabinet with glass doors. Living and dining room are carpeted. The kitchen and dining rooms are separated with beautiful glass doors. Kitchen is eat-in. The cooking stove is gas / big refrigerator / dishwasher and lots of counter space. Double sink faces a double window. Nice, oversized cabinet layout. Main floor has a powder room. There are three bedrooms on the second floor and a full bath with shower/tub. Ceiling fans are found throughout this home. Third floor has two more rooms. 4th bedroom is heated. Alot of the wood trim through-out this home has been well maintained. Nice sized back yard is fenced in. Brick patio. Heat was converted to new gas heater in 2019.
Location
State PA
County Chester
Area Coatesville City (10316)
Zoning R10 RESIDENCE
Direction East
Rooms
Other Rooms Living Room, Dining Room, Bedroom 2, Bedroom 3, Bedroom 4, Kitchen, Family Room, Bedroom 1
Basement Full
Interior
Hot Water Natural Gas
Heating Baseboard - Electric, Radiator
Cooling Window Unit(s)
Flooring Carpet, Wood, Vinyl
Fireplace N
Heat Source Natural Gas
Laundry Hookup, Basement
Exterior
Parking Features Garage - Rear Entry
Garage Spaces 2.0
Fence Fully
Utilities Available Cable TV Available, Natural Gas Available
Water Access N
Accessibility 2+ Access Exits
Total Parking Spaces 2
Garage Y
Building
Story 3
Foundation Block
Sewer Public Sewer
Water Public
Architectural Style Traditional, Colonial
Level or Stories 3
Additional Building Above Grade, Below Grade
New Construction N
Schools
Elementary Schools Rainbow
Middle Schools Scott
High Schools Coatesville Area
School District Coatesville Area
Others
Senior Community No
Tax ID 16-09 -0198
Ownership Fee Simple
SqFt Source Assessor
Acceptable Financing Cash, Conventional
Horse Property N
Listing Terms Cash, Conventional
Financing Cash,Conventional
Special Listing Condition Standard
Read Less Info
Want to know what your home might be worth? Contact us for a FREE valuation!

Our team is ready to help you sell your home for the highest possible price ASAP

Bought with Evelyn Linkins • HomeSmart Realty Advisors
Making real estate simple, fun and easy for you!






