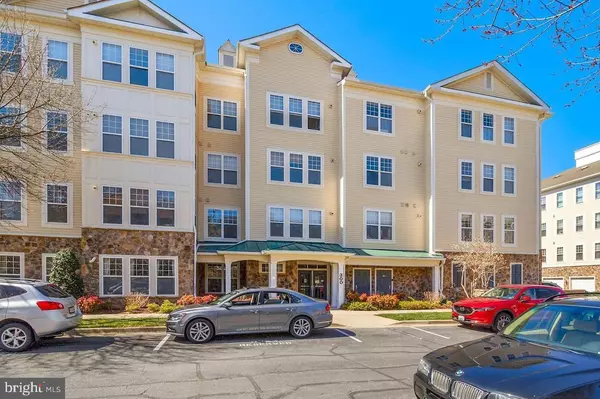$450,000
$424,850
5.9%For more information regarding the value of a property, please contact us for a free consultation.
2 Beds
2 Baths
1,441 SqFt
SOLD DATE : 08/29/2023
Key Details
Sold Price $450,000
Property Type Condo
Sub Type Condo/Co-op
Listing Status Sold
Purchase Type For Sale
Square Footage 1,441 sqft
Price per Sqft $312
Subdivision Lakeland Ridge
MLS Listing ID MDMC2101536
Sold Date 08/29/23
Style Unit/Flat
Bedrooms 2
Full Baths 2
Condo Fees $527/mo
HOA Y/N N
Abv Grd Liv Area 1,441
Originating Board BRIGHT
Year Built 2002
Annual Tax Amount $4,238
Tax Year 2022
Property Description
This gorgeous, ultra clean and over-sized 2BDR, 2 full bath condo has it all! Located in a quiet neighborhood. This unit features gleaming hardwood floors, new upgraded carpet in the bedrooms, fresh neutral paint throughout, an open floor plan with 9ft ceilings, lots of natural light, front loading washer & dryer in the unit, stainless steel appliances, large closets/storage, double pane windows and a dedicated parking spot in front of the main entrance. The condo features an elevator, exterior cameras and a main entrance lock. Relax and enjoy your own private club with a fully equipped fitness center, sparkling outdoor pool and expansive sunning terrace. Moments away from hiking and biking trails, restaurants, cinemas and only 5 miles away from Shady Grove Metro station. There is a walking path that connects Lakelands Ridge to the adjacent Muddy Branch Shopping Center for your everyday needs. Additional parking spots available and pets ok!
Location
State MD
County Montgomery
Zoning MXD
Rooms
Other Rooms Living Room, Dining Room, Primary Bedroom, Bedroom 2, Kitchen, Foyer, Laundry, Office, Bathroom 2, Primary Bathroom
Main Level Bedrooms 2
Interior
Interior Features Carpet, Ceiling Fan(s), Combination Dining/Living, Crown Moldings, Dining Area, Entry Level Bedroom, Floor Plan - Open, Kitchen - Efficiency, Primary Bath(s), Recessed Lighting, Stall Shower, Tub Shower, Upgraded Countertops, Walk-in Closet(s), Window Treatments, Wood Floors
Hot Water Natural Gas
Heating Central
Cooling Central A/C
Flooring Carpet, Ceramic Tile, Vinyl, Wood
Fireplaces Number 1
Fireplaces Type Gas/Propane, Insert, Marble, Screen
Equipment Dryer - Front Loading, Washer - Front Loading, Washer/Dryer Stacked, Refrigerator, Stove, Microwave, Disposal, Dishwasher
Fireplace Y
Window Features Double Pane,Energy Efficient,Screens
Appliance Dryer - Front Loading, Washer - Front Loading, Washer/Dryer Stacked, Refrigerator, Stove, Microwave, Disposal, Dishwasher
Heat Source Natural Gas
Laundry Main Floor, Dryer In Unit, Washer In Unit
Exterior
Parking On Site 1
Utilities Available Cable TV
Amenities Available Club House, Fitness Center, Common Grounds, Elevator, Meeting Room, Party Room, Pool - Outdoor
Waterfront N
Water Access N
View Trees/Woods
Accessibility Elevator
Parking Type On Street
Garage N
Building
Lot Description Private
Story 1
Unit Features Garden 1 - 4 Floors
Sewer Public Sewer
Water Public
Architectural Style Unit/Flat
Level or Stories 1
Additional Building Above Grade, Below Grade
Structure Type Dry Wall
New Construction N
Schools
Elementary Schools Fields Road
Middle Schools Ridgeview
High Schools Quince Orchard
School District Montgomery County Public Schools
Others
Pets Allowed Y
HOA Fee Include Common Area Maintenance,Lawn Maintenance,Management,Parking Fee,Trash
Senior Community No
Tax ID 160903383436
Ownership Condominium
Security Features Exterior Cameras,Main Entrance Lock
Special Listing Condition Standard
Pets Description Cats OK, Dogs OK, Size/Weight Restriction, Number Limit
Read Less Info
Want to know what your home might be worth? Contact us for a FREE valuation!

Our team is ready to help you sell your home for the highest possible price ASAP

Bought with Guo Yan Fei • Samson Properties

Making real estate simple, fun and easy for you!






