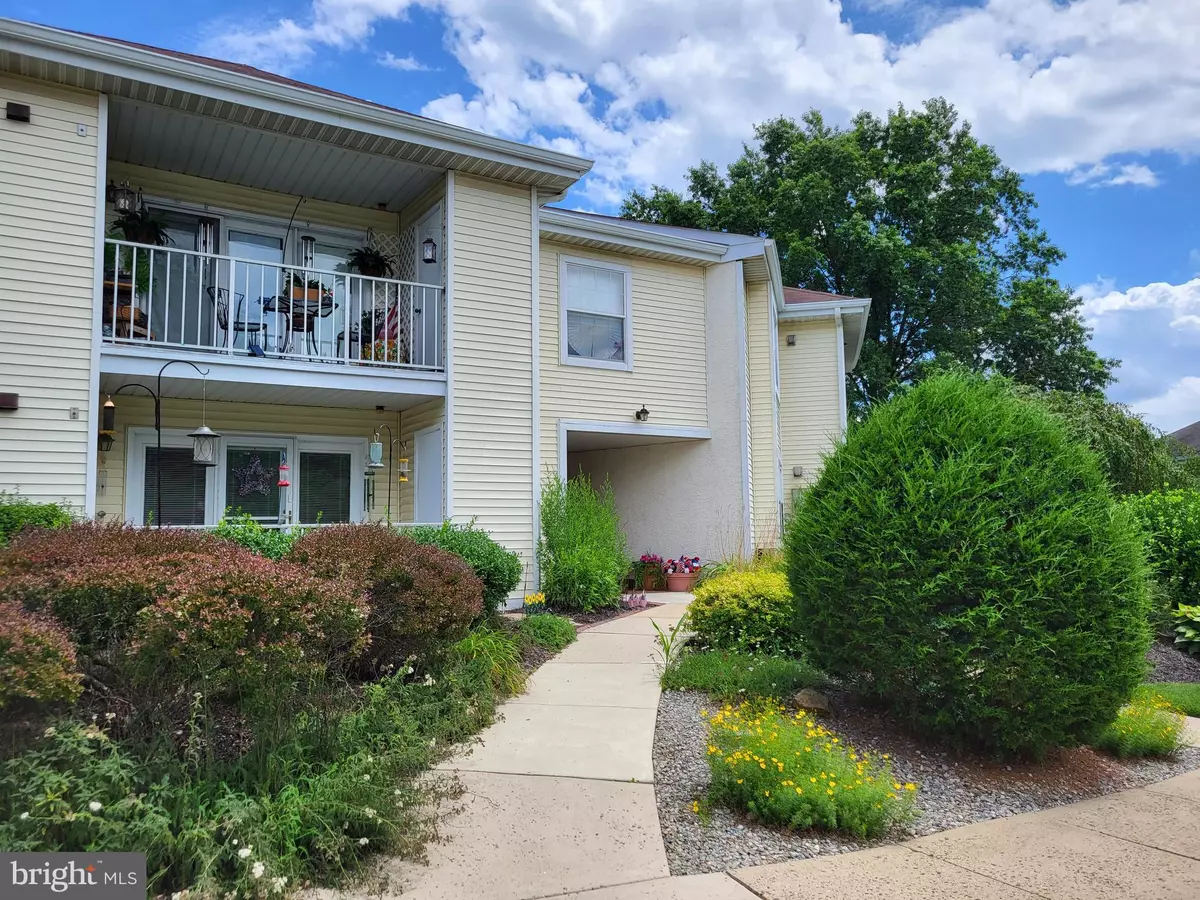$340,000
$299,900
13.4%For more information regarding the value of a property, please contact us for a free consultation.
2 Beds
2 Baths
1,366 SqFt
SOLD DATE : 08/31/2023
Key Details
Sold Price $340,000
Property Type Single Family Home
Sub Type Unit/Flat/Apartment
Listing Status Sold
Purchase Type For Sale
Square Footage 1,366 sqft
Price per Sqft $248
Subdivision Steamboat Station
MLS Listing ID PABU2053942
Sold Date 08/31/23
Style Unit/Flat
Bedrooms 2
Full Baths 2
HOA Fees $220/mo
HOA Y/N Y
Abv Grd Liv Area 1,366
Originating Board BRIGHT
Year Built 1988
Annual Tax Amount $4,313
Tax Year 2022
Lot Dimensions 0.00 x 0.00
Property Description
New to the market in the highly desired Steamboat Station neighborhood located in Southampton is this FIRST FLOOR two bedroom/ two bath atrium unit (Atrium units being the largest of all models - 1366 Sq. foot). Enter this home from the open air courtyard. Just inside the unit you will find a spacious living room/dining area. Living room featuring french doors leads you to your private patio where you can sip your morning coffee or simply enjoy relaxing any time of the day. Location is perfect as it overlooks the beautiful and well maintained common area. The eat in kitchen offers lots of cabinets, a pass through to the dining area, and stackable washer/dryer tucked away behind closed doors. The kitchen window offers a view to the interior courtyard of the atrium and allows extra natural light into the room. A spacious primary bedroom with window seat, a walk-in closet, walk in shower is located on the right side of unit. Enjoy the privacy as the second bedroom is located on the opposite side of unit. A full hall bath with stall shower and linen hall closet complete the unit. Exterior storage closets located on patio. Brand new carpets installed July 2023.
Location
State PA
County Bucks
Area Upper Southampton Twp (10148)
Zoning R6
Rooms
Other Rooms Living Room, Primary Bedroom, Bedroom 2, Kitchen, Full Bath
Main Level Bedrooms 2
Interior
Interior Features Carpet, Kitchen - Eat-In, Dining Area, Primary Bath(s), Stall Shower
Hot Water Natural Gas
Heating Forced Air
Cooling Central A/C
Equipment Dishwasher, Disposal, Dryer, Oven/Range - Electric, Stove, Washer
Furnishings No
Fireplace N
Window Features Screens
Appliance Dishwasher, Disposal, Dryer, Oven/Range - Electric, Stove, Washer
Heat Source Natural Gas
Laundry Dryer In Unit, Washer In Unit
Exterior
Amenities Available None
Water Access N
Accessibility None
Garage N
Building
Story 1
Unit Features Garden 1 - 4 Floors
Sewer Public Sewer
Water Public
Architectural Style Unit/Flat
Level or Stories 1
Additional Building Above Grade, Below Grade
New Construction N
Schools
School District Centennial
Others
HOA Fee Include Common Area Maintenance,Ext Bldg Maint,Lawn Maintenance,Road Maintenance,Snow Removal
Senior Community No
Tax ID 48-016-0911311
Ownership Condominium
Acceptable Financing Cash, Conventional
Listing Terms Cash, Conventional
Financing Cash,Conventional
Special Listing Condition Standard
Read Less Info
Want to know what your home might be worth? Contact us for a FREE valuation!

Our team is ready to help you sell your home for the highest possible price ASAP

Bought with Geraldine A Steuterman • J Carroll Molloy
Making real estate simple, fun and easy for you!






