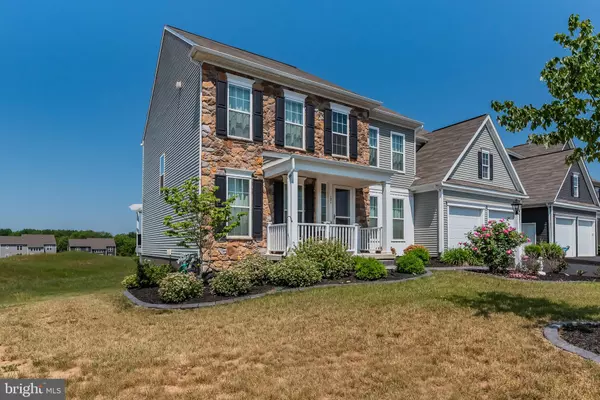$733,000
$759,500
3.5%For more information regarding the value of a property, please contact us for a free consultation.
4 Beds
5 Baths
4,686 SqFt
SOLD DATE : 08/31/2023
Key Details
Sold Price $733,000
Property Type Single Family Home
Sub Type Detached
Listing Status Sold
Purchase Type For Sale
Square Footage 4,686 sqft
Price per Sqft $156
Subdivision Woodbridge
MLS Listing ID PACB2021678
Sold Date 08/31/23
Style Traditional
Bedrooms 4
Full Baths 4
Half Baths 1
HOA Fees $51/mo
HOA Y/N Y
Abv Grd Liv Area 3,436
Originating Board BRIGHT
Year Built 2019
Annual Tax Amount $6,633
Tax Year 2023
Lot Size 6,970 Sqft
Acres 0.16
Property Description
This is it! No need to build when this fully upgraded East-facing home sits on one of the most premium lots in Woodbridge! Be the envy of your neighbors with never ending use of open common area and play areas out back with added space between homes to the side. Your new home has over 4680 square feet of luxury finished living space including 4 bedrooms, 4.5 baths with a beautiful finished basement w/ bar and home theater! Greet your guests with a large formal sitting and dining room. This Wagner Estate-level floor plan has lots of multi-functional space like a rear flex room for an office or potential 5th bedroom on the 1st floor. The expansive family room leads into the gourmet kitchen with granite counters, stainless appliances and custom range hood that's vented outside. Enjoy your mornings in the breakfast room that overlooks the private year yard area or walk outside to your new massive Trex deck, perfect for BBQs! Your upstairs has 3 full bathrooms including an attached bath to the 3rd bedroom! This home even has the added value of a loft area for added space or play area. Venture to the basement where you'll find not only a large living space with a full bathroom, but also a custom Theater with projection screen that's hardwired for surround sound. Entertain guests at your large bar area or open the basement door to your newly finished patio! Finally, a bonus room in the rear has limitless potential. This house has every box checked and is ready for the right buyer to call home. Schedule your tour today, as this location will be popular!
Location
State PA
County Cumberland
Area Silver Spring Twp (14438)
Zoning R
Direction East
Rooms
Other Rooms Living Room, Dining Room, Primary Bedroom, Bedroom 2, Bedroom 3, Bedroom 4, Kitchen, Den, Basement, Foyer, Study, Great Room, Laundry, Loft, Media Room, Bathroom 2, Bathroom 3, Bonus Room, Full Bath
Basement Daylight, Full, Full, Fully Finished, Heated, Interior Access, Outside Entrance, Poured Concrete, Rear Entrance, Walkout Level, Sump Pump, Windows, Other
Interior
Interior Features Built-Ins, Carpet, Chair Railings, Combination Kitchen/Dining, Dining Area, Family Room Off Kitchen, Floor Plan - Open, Kitchen - Gourmet, Kitchen - Island, Primary Bath(s), Recessed Lighting, Upgraded Countertops, Wainscotting, Walk-in Closet(s), Water Treat System, Wet/Dry Bar, Window Treatments, Wood Floors
Hot Water Electric
Heating Forced Air
Cooling Central A/C
Flooring Luxury Vinyl Plank, Engineered Wood
Equipment Built-In Microwave, Cooktop, Dishwasher, Disposal, Dryer, Energy Efficient Appliances, Icemaker, Oven - Single, Oven/Range - Gas, Range Hood, Refrigerator, Stainless Steel Appliances, Washer, Water Conditioner - Owned, Water Heater
Furnishings Partially
Fireplace N
Window Features Casement,Screens,Transom
Appliance Built-In Microwave, Cooktop, Dishwasher, Disposal, Dryer, Energy Efficient Appliances, Icemaker, Oven - Single, Oven/Range - Gas, Range Hood, Refrigerator, Stainless Steel Appliances, Washer, Water Conditioner - Owned, Water Heater
Heat Source Natural Gas
Laundry Upper Floor
Exterior
Exterior Feature Deck(s), Porch(es)
Parking Features Garage - Front Entry, Garage Door Opener, Inside Access
Garage Spaces 2.0
Utilities Available Cable TV, Natural Gas Available
Amenities Available Common Grounds, Picnic Area, Tot Lots/Playground
Water Access N
Accessibility 36\"+ wide Halls, Level Entry - Main
Porch Deck(s), Porch(es)
Attached Garage 2
Total Parking Spaces 2
Garage Y
Building
Lot Description Backs - Parkland, Backs - Open Common Area
Story 2
Foundation Concrete Perimeter, Active Radon Mitigation
Sewer Public Sewer
Water Public
Architectural Style Traditional
Level or Stories 2
Additional Building Above Grade, Below Grade
Structure Type 9'+ Ceilings,Tray Ceilings
New Construction N
Schools
Elementary Schools Silver Spring
Middle Schools Eagle View
High Schools Cumberland Valley
School District Cumberland Valley
Others
HOA Fee Include Common Area Maintenance
Senior Community No
Tax ID 38-08-0565-399
Ownership Fee Simple
SqFt Source Assessor
Acceptable Financing Cash, Conventional, VA
Listing Terms Cash, Conventional, VA
Financing Cash,Conventional,VA
Special Listing Condition Standard
Read Less Info
Want to know what your home might be worth? Contact us for a FREE valuation!

Our team is ready to help you sell your home for the highest possible price ASAP

Bought with Dileep Reddy Karnati • Iron Valley Real Estate of Central PA
Making real estate simple, fun and easy for you!






