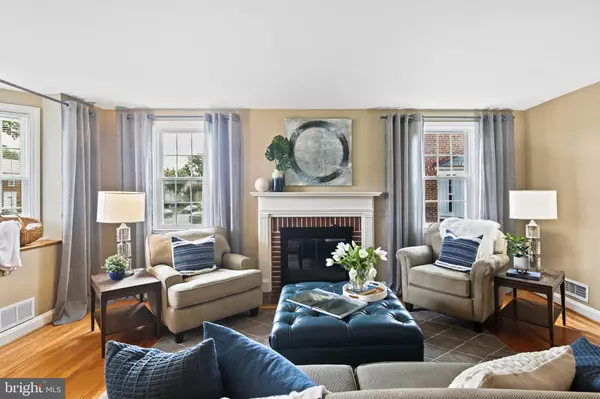$360,000
$335,000
7.5%For more information regarding the value of a property, please contact us for a free consultation.
3 Beds
2 Baths
2,268 SqFt
SOLD DATE : 09/01/2023
Key Details
Sold Price $360,000
Property Type Townhouse
Sub Type End of Row/Townhouse
Listing Status Sold
Purchase Type For Sale
Square Footage 2,268 sqft
Price per Sqft $158
Subdivision Academy Heights
MLS Listing ID MDBC2074960
Sold Date 09/01/23
Style Colonial
Bedrooms 3
Full Baths 2
HOA Fees $1/ann
HOA Y/N Y
Abv Grd Liv Area 1,512
Originating Board BRIGHT
Year Built 1951
Annual Tax Amount $3,682
Tax Year 2023
Lot Size 3,255 Sqft
Acres 0.07
Property Description
Everything about this property says, “welcome home”! This spacious end-of-group townhome boasting over 2200 square feet is packed with tasteful upgrades and endearing touches. Located on a wide and sought after residential street in Catonsville, you will enjoy the peace this neighborhood affords as well as the convenience to I-695, making it a commuter's dream. A spacious concrete porch adorns the front of the home, perfect for enjoying coffee and a book in the morning sun. The entrance boasts a foyer with a coat closet and slate tile flooring. Warm, polished solid wood floors are found in the living and dining areas. Full of windows, the expansive living area glows with abundant sunlight and has a wood-burning fireplace with mantle. A bay window gives even more depth to this space. The dining area also has a bay window, two other large windows, and is beautifully appointed with chair rail moulding. Upgrades in the kitchen that are sure to please include white cabinetry, a farmhouse sink, white subway tile, vinyl flooring, butcher block countertops, and some open shelving. Space in the kitchen has been creatively maximized to provide a functional yet aesthetically pleasing space. A half-lite door leads to the private back yard. Upstairs, you will be pleasantly pleased by the size of the bedrooms and the reconfigured and expanded closets. Each bedroom has tasteful paint palettes, updated ceiling fans, and more of that gorgeous hardwood flooring! The full bath has also been nicely updated. Access to the attic has been added in the hall, and the attic has been insulated and outfitted for storage. The basement has nicely finished space, perfect for entertaining with recessed lighting, smart switches, and built-in speakers. Highlights include laminate flooring, updated decorative wrought-iron balusters and a stunning custom-made barn door separating the finished space and the storage/laundry area. With its chic touches, the lower-level full bathroom with marble tile is stunning! There is plenty of room for storage with storage racks, washer/dryer, utility sink, and a chest freezer that conveys! There is access to the rear yard as well. Basement windows were replaced in 2016. The yards are equally impressive. In the rear, fencing secures your cozy backyard that features a concrete walkway and covered patio, and children's play equipment. This yard, together with the spacious side and front yards, has been masterfully planted for your enjoyment. Spring bulbs are plentiful, and other plants and trees include hydrangea, lilies, lilacs, a butterfly bush, azaleas, hosta and so much more. Other upgrades include replacement windows and new storm door (2018), added insulation, newer HVAC, new slate roof with a 50-year warranty (2003). Close to shopping, parks, and restaurants, this location is ideal for commuting to Baltimore, UMBC, Ft. Meade, BWI, etc. and offers all of the small-town charm and amenities associated with Catonsville. View the 360 Photo Tour!
Location
State MD
County Baltimore
Zoning RESIDENTIAL
Rooms
Other Rooms Living Room, Dining Room, Primary Bedroom, Bedroom 2, Bedroom 3, Kitchen, Game Room
Basement Full, Improved, Outside Entrance, Fully Finished, Shelving, Walkout Stairs, Windows, Heated
Interior
Interior Features Dining Area, Chair Railings, Crown Moldings, Wood Floors, Floor Plan - Traditional, Attic, Formal/Separate Dining Room, Recessed Lighting, Upgraded Countertops
Hot Water Natural Gas
Heating Forced Air
Cooling Central A/C
Flooring Hardwood, Laminate Plank
Fireplaces Number 1
Fireplaces Type Fireplace - Glass Doors
Equipment Dishwasher, Disposal, Dryer, Oven/Range - Gas, Refrigerator, Washer
Fireplace Y
Window Features Bay/Bow,Double Pane,Screens
Appliance Dishwasher, Disposal, Dryer, Oven/Range - Gas, Refrigerator, Washer
Heat Source Natural Gas
Laundry Basement
Exterior
Exterior Feature Porch(es)
Fence Fully
Water Access N
View Garden/Lawn, Trees/Woods
Roof Type Slate
Accessibility None
Porch Porch(es)
Garage N
Building
Lot Description Premium, Rear Yard, SideYard(s)
Story 3
Foundation Block
Sewer Public Sewer
Water Public
Architectural Style Colonial
Level or Stories 3
Additional Building Above Grade, Below Grade
Structure Type Plaster Walls
New Construction N
Schools
School District Baltimore County Public Schools
Others
Senior Community No
Tax ID 04010102200990
Ownership Fee Simple
SqFt Source Assessor
Security Features Exterior Cameras
Special Listing Condition Standard
Read Less Info
Want to know what your home might be worth? Contact us for a FREE valuation!

Our team is ready to help you sell your home for the highest possible price ASAP

Bought with Michele Nagle • Curtis Real Estate Company
Making real estate simple, fun and easy for you!






