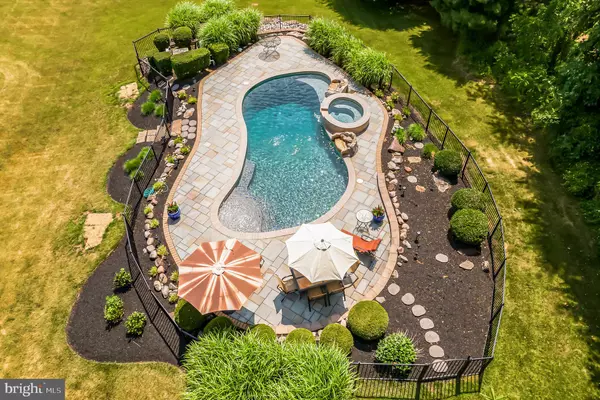$977,500
$950,000
2.9%For more information regarding the value of a property, please contact us for a free consultation.
4 Beds
5 Baths
5,285 SqFt
SOLD DATE : 08/28/2023
Key Details
Sold Price $977,500
Property Type Single Family Home
Sub Type Detached
Listing Status Sold
Purchase Type For Sale
Square Footage 5,285 sqft
Price per Sqft $184
Subdivision Estates At Faraway Farms
MLS Listing ID PAMC2077634
Sold Date 08/28/23
Style Colonial
Bedrooms 4
Full Baths 4
Half Baths 1
HOA Y/N N
Abv Grd Liv Area 4,535
Originating Board BRIGHT
Year Built 2004
Annual Tax Amount $10,863
Tax Year 2022
Lot Size 0.482 Acres
Acres 0.48
Lot Dimensions 139.00 x 0.00
Property Description
Coming Soon to the prestigious and rarely available, serene, community of "Estates at Faraway Farms" located in the desirable suburb of Royersford, mere mins from all of the major highways you'll need to commute, be entertained, dine, workout or shop at King of Prussia mall......This 4 large bedrooms + 4.5 bathrooms + 3-car garage with pristine epoxy’ed floors, spanning nearly 5,000 square foot, premium corner lot property on a few feet short of half an acre boasts an oasis-like backyard featuring a majestic inground pool flanked by top-tier hardscape and landscape, with a meticulously manicured frontage view. Sizable owner’s suite with large sitting room, walk in closet and luxurious bathroom. Additional bedrooms include two that are adjoined by a Jack & Jill bathroom and one other large en-suite which has its own private bathroom. Front and rear staircases complimented by 20 ft staircases and a finished walkout basement topped off with yet another full bathroom, wet bar with tons of storage are just a few more of the impressive features of this nicely appointed home! Proudly located within the highly competitive Spring-Ford School District, yet close enough to other very sought after areas such as Collegeville, Phoenixville and the Main Line. This home has been beautifully cared for and lovingly maintained by it's original owner since it was built in 2004. Who needs a vacation when you have a gorgeous home like this??? - For Now ALL Showings To Take Place During Open Houses taking place Saturday, July 15 @ 2:00pm-5:00pm and Sunday, July 16 @ 2:00pm-5:00pm. More details to come!
Location
State PA
County Montgomery
Area Upper Providence Twp (10661)
Zoning RESIDENTIAL
Rooms
Basement Daylight, Full, Fully Finished, Full, Walkout Level
Interior
Interior Features Additional Stairway, Attic, Breakfast Area, Carpet, Ceiling Fan(s), Crown Moldings, Formal/Separate Dining Room, Kitchen - Eat-In, Kitchen - Island, Pantry, Primary Bath(s), Recessed Lighting, Soaking Tub, Sprinkler System, Stall Shower, Tub Shower, Walk-in Closet(s), Wood Floors
Hot Water Natural Gas
Heating Forced Air
Cooling Central A/C
Fireplaces Number 1
Equipment Built-In Microwave, Dishwasher, Disposal, Dryer - Gas, Exhaust Fan, Microwave, Oven/Range - Gas, Refrigerator, Washer, Water Heater
Furnishings No
Fireplace Y
Appliance Built-In Microwave, Dishwasher, Disposal, Dryer - Gas, Exhaust Fan, Microwave, Oven/Range - Gas, Refrigerator, Washer, Water Heater
Heat Source Natural Gas
Laundry Main Floor
Exterior
Garage Garage Door Opener, Inside Access
Garage Spaces 7.0
Pool Heated, In Ground
Utilities Available Under Ground
Waterfront N
Water Access N
Roof Type Asphalt,Shingle
Accessibility None
Parking Type Attached Garage, Driveway, On Street
Attached Garage 3
Total Parking Spaces 7
Garage Y
Building
Story 3
Foundation Brick/Mortar
Sewer Public Sewer
Water Public
Architectural Style Colonial
Level or Stories 3
Additional Building Above Grade, Below Grade
New Construction N
Schools
School District Spring-Ford Area
Others
Senior Community No
Tax ID 61-00-00783-281
Ownership Fee Simple
SqFt Source Assessor
Acceptable Financing Cash, Conventional
Listing Terms Cash, Conventional
Financing Cash,Conventional
Special Listing Condition Standard
Read Less Info
Want to know what your home might be worth? Contact us for a FREE valuation!

Our team is ready to help you sell your home for the highest possible price ASAP

Bought with Vijay Peethambaram • Tesla Realty Group, LLC

Making real estate simple, fun and easy for you!






