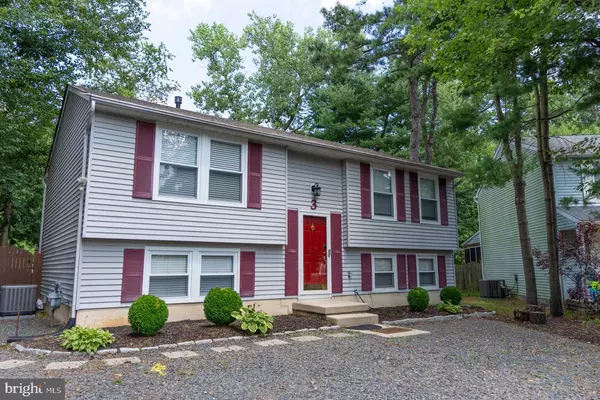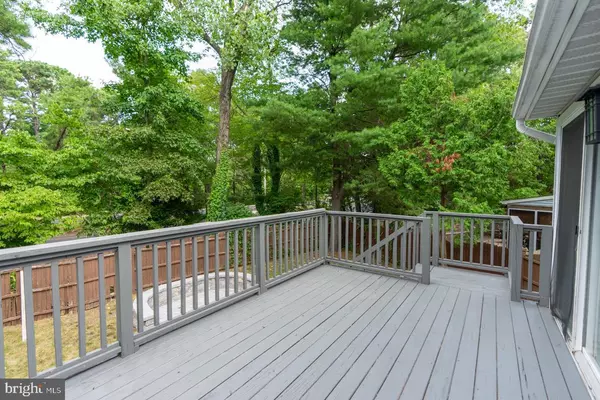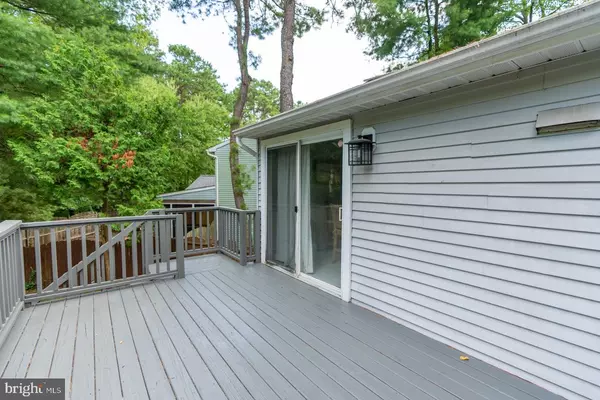$400,000
$389,999
2.6%For more information regarding the value of a property, please contact us for a free consultation.
3 Beds
2 Baths
1,470 SqFt
SOLD DATE : 09/05/2023
Key Details
Sold Price $400,000
Property Type Single Family Home
Sub Type Detached
Listing Status Sold
Purchase Type For Sale
Square Footage 1,470 sqft
Price per Sqft $272
Subdivision Kings Grant
MLS Listing ID NJBL2050940
Sold Date 09/05/23
Style Bi-level
Bedrooms 3
Full Baths 2
HOA Fees $15
HOA Y/N Y
Abv Grd Liv Area 1,470
Originating Board BRIGHT
Year Built 1983
Annual Tax Amount $6,754
Tax Year 2022
Lot Size 2,422 Sqft
Acres 0.06
Lot Dimensions 24.00 x 101.00
Property Description
Welcome to this cozy and inviting home nestled in the highly sought-after Kings Grant neighborhood. This charming property boasts three spacious bedrooms and two well-appointed bathrooms, offering ample space for comfortable living. The open-concept design creates a warm and inviting atmosphere, perfect for entertaining guests or spending quality time with loved ones. Step outside to a nice deck with a patio brick walkway, where you can relax and unwind in tranquility. Located in the heart of Kings Grant, this delightful home offers convenience to excellent schools, parks, shopping, and dining, making it an ideal place to call home for any family or individual seeking a peaceful retreat in a prime location.
Location
State NJ
County Burlington
Area Evesham Twp (20313)
Zoning RD-1
Rooms
Other Rooms Living Room, Dining Room, Kitchen, Family Room, Laundry, Office
Interior
Interior Features Dining Area, Floor Plan - Open, Kitchen - Eat-In, Kitchen - Island, Upgraded Countertops, Wainscotting
Hot Water Natural Gas
Heating Forced Air
Cooling Central A/C
Flooring Hardwood, Tile/Brick
Equipment Built-In Microwave, Built-In Range, Dishwasher, Disposal, Dryer - Electric, Dryer - Gas, Energy Efficient Appliances, ENERGY STAR Freezer, Freezer, Humidifier, Icemaker, Stainless Steel Appliances, Water Heater - High-Efficiency
Fireplace N
Window Features Energy Efficient
Appliance Built-In Microwave, Built-In Range, Dishwasher, Disposal, Dryer - Electric, Dryer - Gas, Energy Efficient Appliances, ENERGY STAR Freezer, Freezer, Humidifier, Icemaker, Stainless Steel Appliances, Water Heater - High-Efficiency
Heat Source Natural Gas
Laundry Lower Floor
Exterior
Exterior Feature Deck(s)
Garage Spaces 4.0
Utilities Available Natural Gas Available, Electric Available
Amenities Available Common Grounds, Jog/Walk Path, Pool - Outdoor, Tennis Courts, Tot Lots/Playground
Waterfront N
Water Access N
Roof Type Shingle
Accessibility None
Porch Deck(s)
Parking Type Driveway
Total Parking Spaces 4
Garage N
Building
Story 2
Foundation Brick/Mortar, Stone
Sewer Public Sewer
Water Public
Architectural Style Bi-level
Level or Stories 2
Additional Building Above Grade, Below Grade
Structure Type Dry Wall
New Construction N
Schools
Elementary Schools Richard L. Rice School
Middle Schools Marlton Middle M.S.
High Schools Cherokee H.S.
School District Evesham Township
Others
Senior Community No
Tax ID 13-00052 02-00003
Ownership Fee Simple
SqFt Source Assessor
Acceptable Financing Cash, Conventional, FHA, VA
Horse Property N
Listing Terms Cash, Conventional, FHA, VA
Financing Cash,Conventional,FHA,VA
Special Listing Condition Standard
Read Less Info
Want to know what your home might be worth? Contact us for a FREE valuation!

Our team is ready to help you sell your home for the highest possible price ASAP

Bought with Jennifer Riches • EXP Realty, LLC

Making real estate simple, fun and easy for you!






