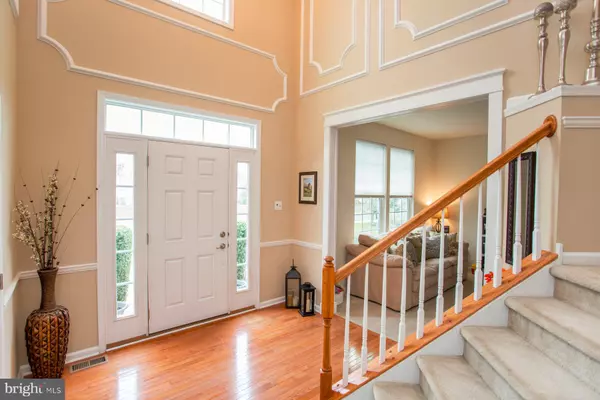$801,000
$799,999
0.1%For more information regarding the value of a property, please contact us for a free consultation.
4 Beds
3 Baths
2,952 SqFt
SOLD DATE : 08/31/2023
Key Details
Sold Price $801,000
Property Type Single Family Home
Sub Type Detached
Listing Status Sold
Purchase Type For Sale
Square Footage 2,952 sqft
Price per Sqft $271
Subdivision None Available
MLS Listing ID PABU2053498
Sold Date 08/31/23
Style Colonial
Bedrooms 4
Full Baths 2
Half Baths 1
HOA Y/N N
Abv Grd Liv Area 2,952
Originating Board BRIGHT
Year Built 2012
Annual Tax Amount $10,207
Tax Year 2022
Lot Size 0.328 Acres
Acres 0.33
Lot Dimensions 0.00 x 0.00
Property Description
Welcome to your dream home in a highly sought-after area! This stunning single-family residence boasts four bedrooms, 2 1/2 baths, and a spacious two-car garage. As you step inside, you'll be greeted by a grand two-story foyer adorned with exquisite hardwood floors and custom moldings.
To the left of the entrance, you'll find the formal living room that seamlessly flows into the formal dining room, creating an ideal space for hosting gatherings and special occasions. The kitchen is a chef's paradise, featuring hardwood floors, granite countertops, and a generous pantry closet. Connected to the kitchen is the inviting family room, complete with a cozy gas fireplace and more beautiful custom moldings. The kitchen also opens up to the stunning vaulted breakfast room, offering hardwood floors and patio doors that lead to the expansive composite deck—perfect for entertaining friends and family in style.
Convenience is key in this home, with a practical laundry/mudroom equipped with storage cabinets and direct access to the two-car garage. The first floor also features an updated powder room, adding a touch of modernity to this already impressive space.
Ascending to the second floor, you'll discover a luxurious primary suite adorned with custom moldings and boasting two large walk-in closets. The en suite bathroom offers a double sink vanity, a soaking tub, an installed shower, and a water closet. Additionally, three more spacious bedrooms await you on this level, along with a well-appointed hall bathroom showcasing an oversized vanity, tile floors, and a tub shower.
But the wonders of this home don't end there. A finished basement awaits your discovery, complete with a comfortable lounge area and a custom bar made of rustic shiplap, exuding a charming ambiance. There's also a built-in wooden play area, sure to delight the little ones. Two additional large rooms in the basement provide ample storage space for all your needs.
This home is a true gem, offering the perfect blend of beauty, functionality, and comfort. It requires no additional work, allowing you to simply pack your bags and move right in. Don't miss the opportunity to make this exquisite residence yours today!
Location
State PA
County Bucks
Area Upper Southampton Twp (10148)
Zoning R2
Rooms
Basement Fully Finished
Interior
Hot Water Natural Gas, Electric
Heating Forced Air
Cooling Central A/C
Heat Source Natural Gas
Exterior
Parking Features Inside Access
Garage Spaces 2.0
Water Access N
Accessibility None
Attached Garage 2
Total Parking Spaces 2
Garage Y
Building
Story 3
Foundation Other
Sewer Public Sewer
Water Public
Architectural Style Colonial
Level or Stories 3
Additional Building Above Grade, Below Grade
New Construction N
Schools
School District Centennial
Others
Senior Community No
Tax ID 48-023-006-008
Ownership Fee Simple
SqFt Source Assessor
Special Listing Condition Standard
Read Less Info
Want to know what your home might be worth? Contact us for a FREE valuation!

Our team is ready to help you sell your home for the highest possible price ASAP

Bought with Joseph B Bograd • RE/MAX Elite
Making real estate simple, fun and easy for you!






