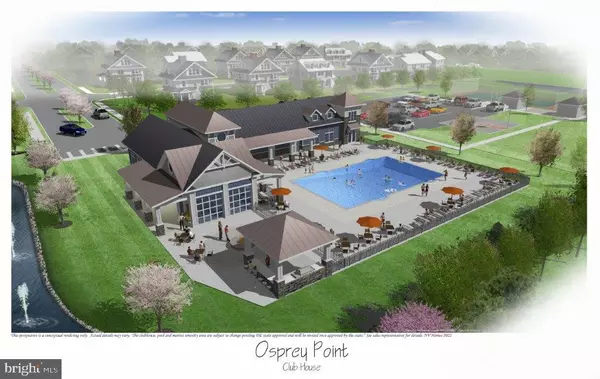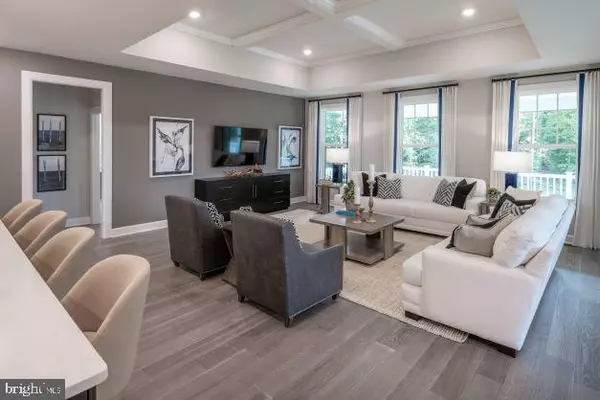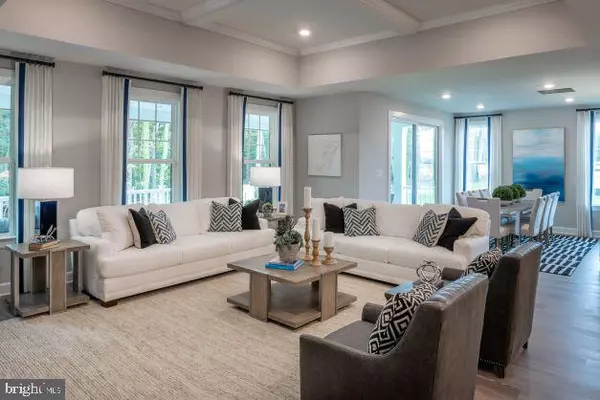$880,685
$860,715
2.3%For more information regarding the value of a property, please contact us for a free consultation.
4 Beds
3 Baths
3,031 SqFt
SOLD DATE : 09/05/2023
Key Details
Sold Price $880,685
Property Type Single Family Home
Sub Type Detached
Listing Status Sold
Purchase Type For Sale
Square Footage 3,031 sqft
Price per Sqft $290
Subdivision Osprey Point
MLS Listing ID DESU2037402
Sold Date 09/05/23
Style Coastal
Bedrooms 4
Full Baths 3
HOA Fees $234/mo
HOA Y/N Y
Abv Grd Liv Area 3,031
Originating Board BRIGHT
Year Built 2023
Lot Size 8,557 Sqft
Acres 0.2
Property Description
Welcome home to NVHomes at Osprey Point -Rehoboth Beach's newest community- making a splash with community bay access, oversized homesites and 4 miles to Rehoboth Beach! The Westminster single-family home defines luxury. A family entry off the 2-car garage controls clutter as you pass one of the guest bedrooms and enter the upgraded kitchen. A gourmet island overlooks the great room and dining area, as well as a jaw-dropping covered deck. Sit in the spacious great room with decorative tray ceiling, before heading to your lavish first-floor owner’s suite, with expansive walk-in closet and dual vanities. Guests will be just as comfortable in the 2nd first-floor bedroom, or upstairs where they can relax in the loft and enjoy the comfort of a 3rd bedroom and full bath. Welcome home to The Westminster. Other floor plans and homesites are available. A Ranch-style version of this home is available for lower price. Photos are representative. NV Homes is taking precautionary measures to protect our valued customers and employees, our models are currently open. Other floor plans and homesites are available..
Location
State DE
County Sussex
Area Lewes Rehoboth Hundred (31009)
Zoning RESIDENTIAL
Rooms
Other Rooms Dining Room, Bedroom 2, Bedroom 3, Kitchen, Foyer, Study, Great Room, Laundry, Loft, Bathroom 1, Bathroom 2, Primary Bathroom
Main Level Bedrooms 2
Interior
Hot Water Natural Gas, Tankless
Heating Forced Air
Cooling Central A/C
Heat Source Natural Gas
Exterior
Garage Garage - Front Entry, Inside Access, Garage Door Opener
Garage Spaces 2.0
Utilities Available Cable TV Available
Amenities Available Club House, Common Grounds, Dog Park, Game Room, Fitness Center, Beach, Pool - Outdoor
Waterfront N
Water Access N
Roof Type Architectural Shingle
Accessibility None
Parking Type Attached Garage, Driveway
Attached Garage 2
Total Parking Spaces 2
Garage Y
Building
Story 2
Foundation Crawl Space
Sewer Public Sewer
Water Public
Architectural Style Coastal
Level or Stories 2
Additional Building Above Grade
New Construction Y
Schools
School District Cape Henlopen
Others
HOA Fee Include Pool(s),Snow Removal,Trash,Recreation Facility,Common Area Maintenance
Senior Community No
Tax ID NO TAX RECORD
Ownership Fee Simple
SqFt Source Estimated
Acceptable Financing Cash, Conventional, Other
Listing Terms Cash, Conventional, Other
Financing Cash,Conventional,Other
Special Listing Condition Standard
Read Less Info
Want to know what your home might be worth? Contact us for a FREE valuation!

Our team is ready to help you sell your home for the highest possible price ASAP

Bought with Non Member • Non Subscribing Office

Making real estate simple, fun and easy for you!






