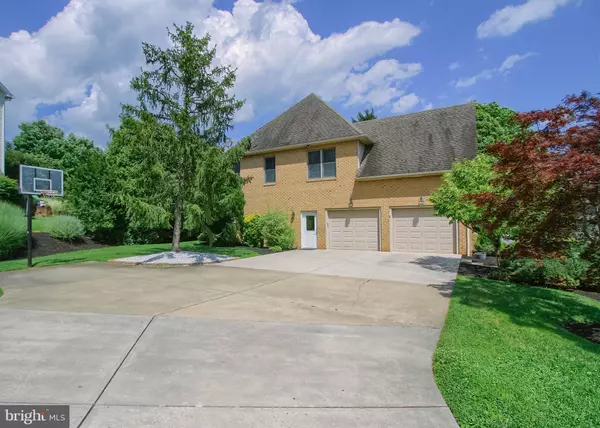$590,000
$599,900
1.7%For more information regarding the value of a property, please contact us for a free consultation.
5 Beds
4 Baths
4,247 SqFt
SOLD DATE : 09/07/2023
Key Details
Sold Price $590,000
Property Type Single Family Home
Sub Type Detached
Listing Status Sold
Purchase Type For Sale
Square Footage 4,247 sqft
Price per Sqft $138
Subdivision Windmere
MLS Listing ID PADA2024924
Sold Date 09/07/23
Style Traditional
Bedrooms 5
Full Baths 3
Half Baths 1
HOA Fees $12/ann
HOA Y/N Y
Abv Grd Liv Area 3,082
Originating Board BRIGHT
Year Built 1998
Annual Tax Amount $8,739
Tax Year 2022
Lot Size 0.420 Acres
Acres 0.42
Property Description
Welcome to 6542 Windmere! This stunning property offers an exquisite living experience in a desirable location. Situated in a quiet neighborhood, this home boasts elegance, comfort, and modern amenities to enhance your everyday life. Step inside this magnificent home and be greeted by the impressive interior design and meticulous attention to detail. The spacious floor plan encompasses 5 bedrooms and 3 full bathrooms and 1 half bathroom, providing ample space for your family and guests.
The main level features an open concept layout, seamlessly connecting the living room, dining area, and kitchen. The living room is a cozy retreat, ideal for relaxation or entertaining, and features such as a fireplace, built in bookshelves. The bedrooms are generously sized, offering comfort and privacy. The master suite is a tranquil oasis, complete with a luxurious en-suite bathroom featuring soaking tub, separte shower and double vanity. Additional bedrooms are versatile and can be used as guest rooms, home offices, playrooms or a movie room to suit your needs. 2nd floor sitting area is a bonus. 2nd floor laundry room with washer and dryer.
Exterior Features: Step outside into the beautiful outdoor living spaces, designed for relaxation and entertainment. The backyard is a private retreat, featuring a sun room, extensive patio, full outdoor kitchen with girl and gas stove top, ice maker, refrigerator and sink. Additionaly an in ground salt water pool. It offers a serene ambiance, perfect for hosting summer barbecues, enjoying a morning coffee, or simply unwinding after a long day.
The finished basement has a 5th bedroom and full bathroom with tiled shower. Additionally, the basement has kitchenette and plenty of entertainment space. The 2 car garage is over sized with additional storage cabinets. Plenty of additional offstreet parking. Come make this home your own.
Location
State PA
County Dauphin
Area Lower Paxton Twp (14035)
Zoning RESIDENTIAL
Rooms
Other Rooms Living Room, Dining Room, Sitting Room, Bedroom 2, Bedroom 3, Bedroom 4, Bedroom 5, Kitchen, Family Room, Bedroom 1, Sun/Florida Room, Laundry
Basement Partially Finished
Interior
Hot Water Natural Gas
Heating Forced Air
Cooling Central A/C
Fireplaces Number 1
Fireplaces Type Gas/Propane
Fireplace Y
Heat Source Natural Gas
Laundry Upper Floor, Washer In Unit, Dryer In Unit
Exterior
Exterior Feature Patio(s), Screened
Parking Features Oversized, Garage - Side Entry, Garage Door Opener
Garage Spaces 2.0
Fence Privacy
Pool In Ground, Saltwater
Water Access N
Accessibility None
Porch Patio(s), Screened
Attached Garage 2
Total Parking Spaces 2
Garage Y
Building
Story 2
Foundation Block
Sewer Public Sewer
Water Public
Architectural Style Traditional
Level or Stories 2
Additional Building Above Grade, Below Grade
New Construction N
Schools
High Schools Central Dauphin
School District Central Dauphin
Others
Senior Community No
Tax ID 35-047-443-000-0000
Ownership Fee Simple
SqFt Source Assessor
Acceptable Financing Cash, Conventional, FHA, VA
Listing Terms Cash, Conventional, FHA, VA
Financing Cash,Conventional,FHA,VA
Special Listing Condition Standard
Read Less Info
Want to know what your home might be worth? Contact us for a FREE valuation!

Our team is ready to help you sell your home for the highest possible price ASAP

Bought with TOM CHELEDNIK • RE/MAX 1st Advantage
Making real estate simple, fun and easy for you!






