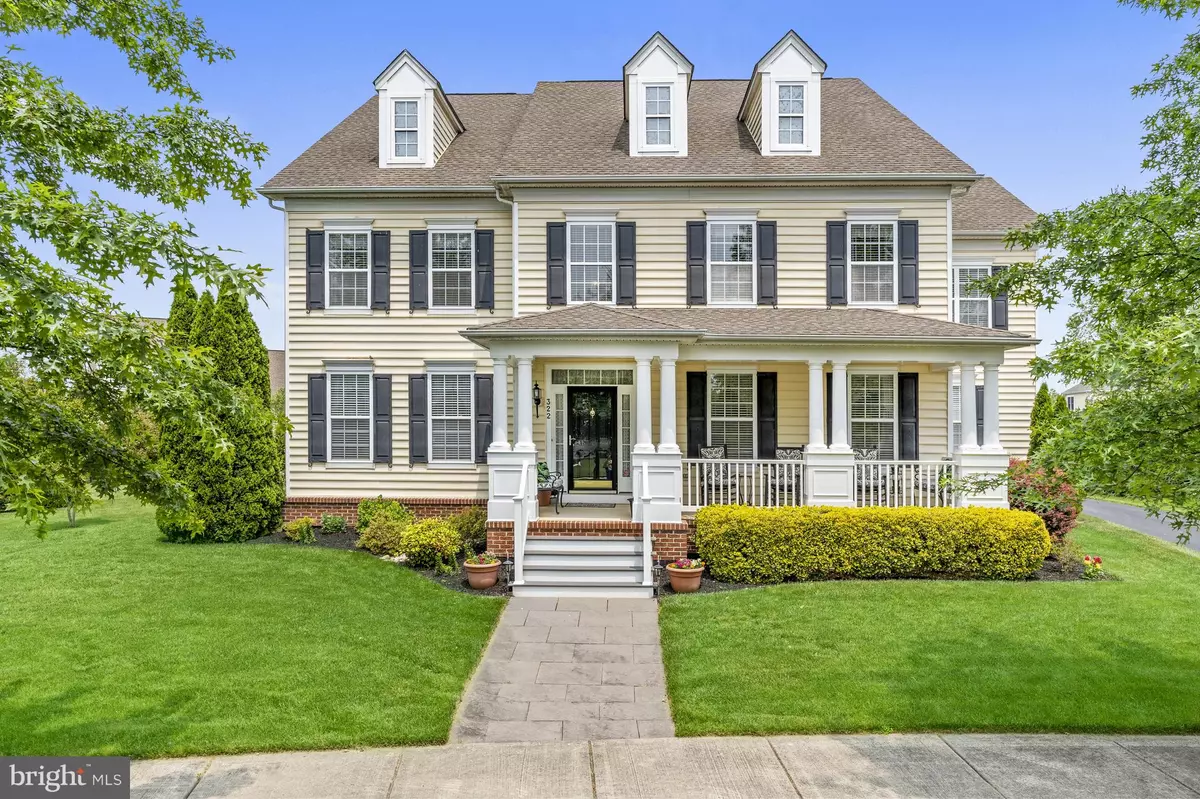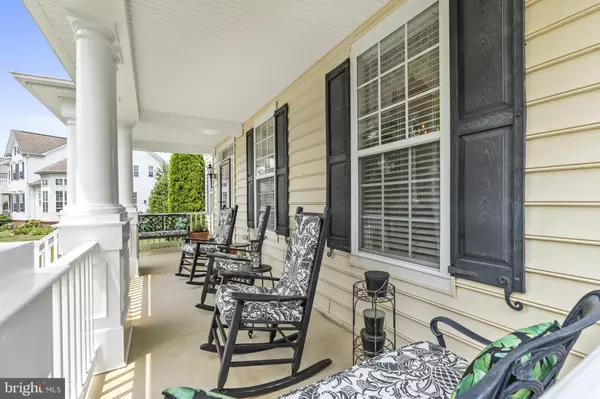$785,000
$809,000
3.0%For more information regarding the value of a property, please contact us for a free consultation.
5 Beds
5 Baths
4,700 SqFt
SOLD DATE : 09/07/2023
Key Details
Sold Price $785,000
Property Type Single Family Home
Sub Type Detached
Listing Status Sold
Purchase Type For Sale
Square Footage 4,700 sqft
Price per Sqft $167
Subdivision Parkside
MLS Listing ID DENC2043366
Sold Date 09/07/23
Style Colonial
Bedrooms 5
Full Baths 4
Half Baths 1
HOA Fees $83/qua
HOA Y/N Y
Abv Grd Liv Area 4,700
Originating Board BRIGHT
Year Built 2007
Annual Tax Amount $4,461
Tax Year 2022
Lot Size 0.430 Acres
Acres 0.43
Property Description
This is the one!!!! Every room is so spacious, Welcome to 322 Ellenwood Drive, in the beautiful neighborhood of PARKSIDE.....and bring the extra family..... there is apartment attached. This Stunning ESSEX model home is over 4700 square feet above ground and is built by Anderson homes. Not only is this floorplan one of the largest with a 3 car garage, it has an apartment attached. Lets start with the curb appeal and one of the largest lots, yes wait until you see this front porch. As you enter this grand traditional home you are greeted with a 2 story foyer and a large Living room and Dining room left and right of you....a double door entrance to a large office with another entrance out back into the foyer....the staircase is tucked in the middle of the home to allow the most usable square footage.... The kitchen and family room have great size....the kitchen was just renovated with new granite, a stainless-steel stove, refrigerator and dishwasher....the family room, has a gas fireplace and a French door out to the yard. Behind the Kitchen is the exit to the driveway and 2 car garage and additional 1 car garage which can be accessed through the laundry room....NOW for the bonus.... upstairs there is a separate apartment...living room, small kitchen, bedroom and full bathroom.....Main house has 4 large bedrooms and 3 and half baths. The primary suite has an additional large room connected (an extra office, sunroom or sitting room)......the 2000 sq ft basement is unfinished and has a rough in, 9 ft ceilings and a walk up.........Wait until you see this yard, one of the largest in Parkside....this beauty will not last
Location
State DE
County New Castle
Area South Of The Canal (30907)
Zoning 23R-2
Rooms
Basement Rough Bath Plumb, Unfinished, Walkout Stairs
Interior
Hot Water Natural Gas
Heating Forced Air
Cooling Central A/C
Fireplaces Number 1
Fireplaces Type Gas/Propane
Fireplace Y
Heat Source Natural Gas
Exterior
Parking Features Garage - Side Entry
Garage Spaces 3.0
Amenities Available Club House, Fitness Center, Meeting Room, Pool - Outdoor, Tennis Courts, Tot Lots/Playground
Water Access N
Accessibility >84\" Garage Door
Attached Garage 3
Total Parking Spaces 3
Garage Y
Building
Story 2
Foundation Concrete Perimeter
Sewer Public Sewer
Water Public
Architectural Style Colonial
Level or Stories 2
Additional Building Above Grade, Below Grade
New Construction N
Schools
School District Appoquinimink
Others
HOA Fee Include Common Area Maintenance,Pool(s),Snow Removal
Senior Community No
Tax ID 23-064.00-146
Ownership Fee Simple
SqFt Source Estimated
Horse Property N
Special Listing Condition Standard
Read Less Info
Want to know what your home might be worth? Contact us for a FREE valuation!

Our team is ready to help you sell your home for the highest possible price ASAP

Bought with Ann Marie Germano • Patterson-Schwartz-Hockessin

Making real estate simple, fun and easy for you!






