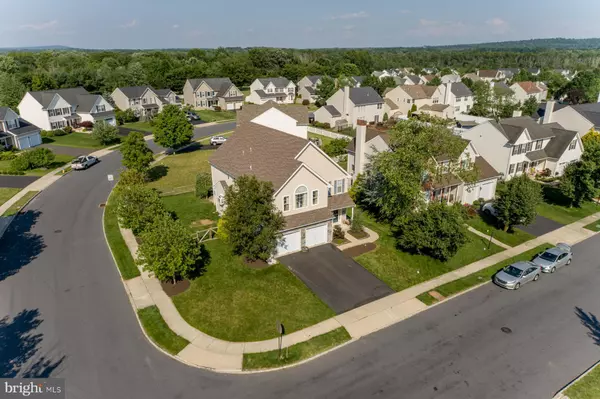$510,000
$500,000
2.0%For more information regarding the value of a property, please contact us for a free consultation.
3 Beds
3 Baths
2,796 SqFt
SOLD DATE : 09/08/2023
Key Details
Sold Price $510,000
Property Type Single Family Home
Sub Type Detached
Listing Status Sold
Purchase Type For Sale
Square Footage 2,796 sqft
Price per Sqft $182
Subdivision Spring Meadow Ests
MLS Listing ID PABU2053378
Sold Date 09/08/23
Style Colonial
Bedrooms 3
Full Baths 2
Half Baths 1
HOA Y/N N
Abv Grd Liv Area 2,796
Originating Board BRIGHT
Year Built 2004
Annual Tax Amount $8,801
Tax Year 2022
Lot Size 7,840 Sqft
Acres 0.18
Lot Dimensions 101 x 56
Property Description
Welcome to Spring Meadow Estates in Richland Township! This charming corner-lot home offers a perfect blend of comfort, style, and convenience. Built in 2004, this two-story residence boasts three spacious bedrooms, 2.5 bathrooms, and a two car garage. With an impressive size of 2,796 square feet, it is one of the largest models in the area. PLUS a NEW roof in 2019.
As you step inside, you'll be greeted by an inviting atmosphere and an abundance of natural light. The main level showcases a thoughtfully designed layout that includes a breakfast room, perfect for enjoying your morning coffee, and a modern kitchen with an island that provides ample counter space for meal preparation and entertaining. The breakfast room has an exit to the rear patio, which is the length of the house and features attractive privacy fence. There is plenty of space for outdoor entertaining and al fresco dining.
One of the highlights of this home is the stunning two-story family room which opens to the kitchen, complete with a gas fireplace that adds warmth and ambiance to the space. This room is perfect for relaxing with loved ones or enjoying a quiet evening by the fire. The open floor plan and high ceilings create a sense of spaciousness and enhance the overall charm of the home.
Upstairs, you'll find three bedrooms, each offering comfort and privacy. The main bedroom is a tranquil retreat, featuring an en-suite bathroom with double sink, shower and soaking tub. Plenty of storage with two walk-in closets plus a linen closet. The remaining bedrooms are spacious, providing flexibility to suit your lifestyle needs. The hall bath also includes double sink and a combination shower and tub. The laundry room with utility sink is convenient.
Stepping outside, you'll discover a large rear concrete patio with plenty of space for outdoor entertaining and al fresco dining.
Spring Meadow Estates in Richland Township is known for its picturesque surroundings, friendly community, and proximity to 309 and the PA turnpike. You'll have easy access to shopping centers, restaurants, parks, and recreational facilities, ensuring that you'll always have something to do.
Don't miss out on the opportunity to make this wonderful home your own. With its desirable features, convenient location, and welcoming atmosphere, this 2,796 square foot property in Spring Meadow Estates is one of the largest models available, offering ample space for comfortable living. Schedule a showing today to come see all that this home has to offer. Sellers prefer a quick settlement!
Location
State PA
County Bucks
Area Richland Twp (10136)
Zoning SRL
Rooms
Other Rooms Living Room, Dining Room, Primary Bedroom, Bedroom 2, Bedroom 3, Kitchen, Family Room, Other, Office
Basement Full, Partially Finished
Interior
Interior Features Breakfast Area, Family Room Off Kitchen, Floor Plan - Open, Formal/Separate Dining Room, Kitchen - Island
Hot Water Natural Gas
Heating Forced Air
Cooling Central A/C
Flooring Carpet, Ceramic Tile, Luxury Vinyl Plank
Equipment Microwave, Oven - Single, Oven/Range - Gas
Furnishings No
Appliance Microwave, Oven - Single, Oven/Range - Gas
Heat Source Natural Gas
Exterior
Parking Features Garage - Front Entry, Inside Access, Garage Door Opener
Garage Spaces 4.0
Utilities Available Cable TV, Sewer Available, Water Available, Electric Available
Water Access N
Accessibility None
Attached Garage 2
Total Parking Spaces 4
Garage Y
Building
Story 2
Foundation Block
Sewer Public Sewer
Water Public
Architectural Style Colonial
Level or Stories 2
Additional Building Above Grade, Below Grade
New Construction N
Schools
High Schools Quakertown
School District Quakertown Community
Others
Senior Community No
Tax ID 36-026-137
Ownership Fee Simple
SqFt Source Estimated
Acceptable Financing Cash, Conventional, FHA
Listing Terms Cash, Conventional, FHA
Financing Cash,Conventional,FHA
Special Listing Condition Standard
Read Less Info
Want to know what your home might be worth? Contact us for a FREE valuation!

Our team is ready to help you sell your home for the highest possible price ASAP

Bought with Austin D Howell • BHHS Fox & Roach-Doylestown
Making real estate simple, fun and easy for you!






