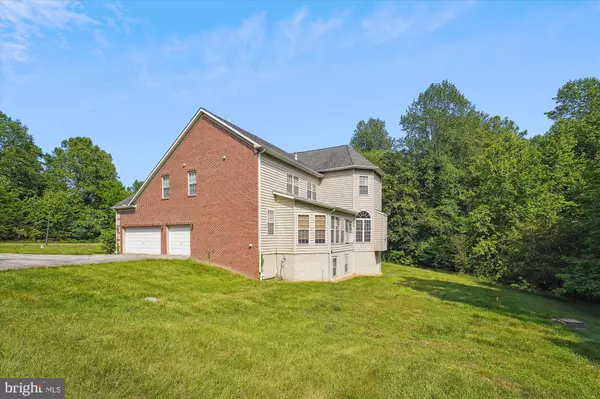$740,000
$759,900
2.6%For more information regarding the value of a property, please contact us for a free consultation.
4 Beds
4 Baths
4,476 SqFt
SOLD DATE : 09/08/2023
Key Details
Sold Price $740,000
Property Type Single Family Home
Sub Type Detached
Listing Status Sold
Purchase Type For Sale
Square Footage 4,476 sqft
Price per Sqft $165
Subdivision Cedar Farms
MLS Listing ID MDPG2078250
Sold Date 09/08/23
Style Colonial
Bedrooms 4
Full Baths 3
Half Baths 1
HOA Y/N N
Abv Grd Liv Area 4,476
Originating Board BRIGHT
Year Built 2007
Annual Tax Amount $10,104
Tax Year 2023
Lot Size 5.900 Acres
Acres 5.9
Property Description
Welcome to this stunning 2007 Chapel Hill Model situated on 5.90 acres by Charleston Home Builders. This home is in good condition and a blank canvas for you to make your own. Features of this home are too many to list but include: two-story foyer, gourmet kitchen with stainless appliances, sunroom with walls of windows, conservatory, primary bedroom with tray ceiling and 3 sided fireplace, 3 car side load garage, 3 zoned HVAC, recessed lighting throughout, and so much more!! With a little carpet and paint this home would be magnificent. New homes in the community are starting at 900K and up!
Location
State MD
County Prince Georges
Zoning AG
Rooms
Other Rooms Living Room, Dining Room, Primary Bedroom, Sitting Room, Bedroom 2, Bedroom 3, Bedroom 4, Kitchen, Family Room, Den, Foyer, Sun/Florida Room, Laundry, Recreation Room, Bathroom 2, Bathroom 3, Conservatory Room, Primary Bathroom, Half Bath
Basement Full, Heated, Rough Bath Plumb, Sump Pump, Space For Rooms, Unfinished, Walkout Level, Windows
Interior
Interior Features Additional Stairway, Built-Ins, Breakfast Area, Butlers Pantry, Carpet, Chair Railings, Crown Moldings, Dining Area, Double/Dual Staircase, Family Room Off Kitchen, Floor Plan - Open, Formal/Separate Dining Room, Intercom, Kitchen - Eat-In, Kitchen - Gourmet, Kitchen - Island, Kitchen - Table Space, Pantry, Primary Bath(s), Recessed Lighting, Skylight(s), Soaking Tub, Sound System, Sprinkler System, Tub Shower
Hot Water 60+ Gallon Tank, Propane
Cooling Central A/C, Heat Pump(s), Programmable Thermostat, Zoned, Multi Units
Flooring Carpet, Ceramic Tile, Hardwood, Vinyl
Fireplaces Number 2
Fireplaces Type Fireplace - Glass Doors, Double Sided, Gas/Propane, Mantel(s), Screen
Equipment Cooktop, Cooktop - Down Draft, Dishwasher, Disposal, Dryer, Exhaust Fan, Icemaker, Intercom, Microwave, Oven - Double, Oven - Self Cleaning, Oven - Wall, Oven/Range - Gas, Refrigerator, Stainless Steel Appliances, Washer
Furnishings No
Fireplace Y
Window Features Double Hung,Double Pane,Palladian,Screens,Skylights,Sliding,Transom,Vinyl Clad
Appliance Cooktop, Cooktop - Down Draft, Dishwasher, Disposal, Dryer, Exhaust Fan, Icemaker, Intercom, Microwave, Oven - Double, Oven - Self Cleaning, Oven - Wall, Oven/Range - Gas, Refrigerator, Stainless Steel Appliances, Washer
Heat Source Electric, Propane - Leased
Laundry Main Floor, Dryer In Unit, Washer In Unit
Exterior
Garage Garage - Side Entry, Garage Door Opener
Garage Spaces 10.0
Utilities Available Propane, Under Ground
Waterfront N
Water Access N
View Trees/Woods
Roof Type Architectural Shingle
Accessibility None
Road Frontage City/County
Parking Type Attached Garage, Driveway
Attached Garage 3
Total Parking Spaces 10
Garage Y
Building
Lot Description Backs to Trees, Cul-de-sac, Corner, Front Yard, No Thru Street, Rear Yard, SideYard(s)
Story 3
Foundation Concrete Perimeter, Slab
Sewer Public Septic
Water Well
Architectural Style Colonial
Level or Stories 3
Additional Building Above Grade, Below Grade
Structure Type 2 Story Ceilings,9'+ Ceilings,Tray Ceilings,Vaulted Ceilings
New Construction N
Schools
Elementary Schools Call School Board
Middle Schools Call School Board
High Schools Call School Board
School District Prince George'S County Public Schools
Others
Pets Allowed Y
Senior Community No
Tax ID 17083665494
Ownership Fee Simple
SqFt Source Assessor
Security Features Carbon Monoxide Detector(s),Intercom,Motion Detectors,Security System,Smoke Detector,Sprinkler System - Indoor
Acceptable Financing Cash, Conventional, FHA, USDA, VA
Horse Property N
Listing Terms Cash, Conventional, FHA, USDA, VA
Financing Cash,Conventional,FHA,USDA,VA
Special Listing Condition REO (Real Estate Owned)
Pets Description No Pet Restrictions
Read Less Info
Want to know what your home might be worth? Contact us for a FREE valuation!

Our team is ready to help you sell your home for the highest possible price ASAP

Bought with Tracy Y. Arnold • Nexttier Realty LLC

Making real estate simple, fun and easy for you!






