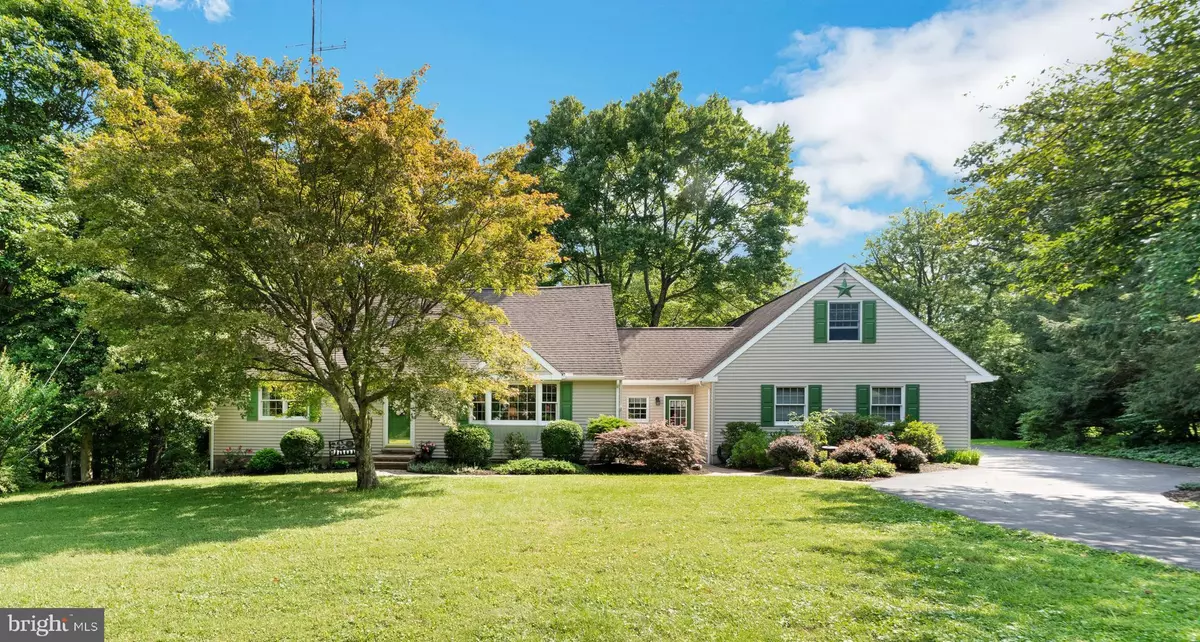$589,000
$609,900
3.4%For more information regarding the value of a property, please contact us for a free consultation.
3 Beds
2 Baths
1,742 SqFt
SOLD DATE : 09/12/2023
Key Details
Sold Price $589,000
Property Type Single Family Home
Sub Type Detached
Listing Status Sold
Purchase Type For Sale
Square Footage 1,742 sqft
Price per Sqft $338
Subdivision None Available
MLS Listing ID PABU2054392
Sold Date 09/12/23
Style Cape Cod
Bedrooms 3
Full Baths 2
HOA Y/N N
Abv Grd Liv Area 1,742
Originating Board BRIGHT
Year Built 1950
Annual Tax Amount $6,156
Tax Year 2023
Lot Size 0.928 Acres
Acres 0.93
Lot Dimensions 173x245
Property Description
***HIGHEST & BEST DUE BY WEDNESDAY, 8/9 BY 7PM***
Make this traditonal Cape Cod in Council Rock School District yours! Located in the heart of picturesque Bucks County, in the Village of Wycombe, sits this 3 + Bedroom, 2 Full Bath home which has been loved and cared for by the same Owners for 50+ years. Enjoy the pristine hardwood floors, the abundant natural light, the convenient first floor laundry/drop zone, the covered access to/from the 3-car garage with full walk-up attic waiting to be finished, the detached storage shed and the level, nearly one acre Lot partially shaded by mature plantings. Basement is unfinished but has a walk-out door to the back yard. Entertain with ease on the newly installed composite deck or just sit and enjoy the sounds of nature while the clouds float by. Short car ride to The Wycombe House, the Lingohocken Fire Company, parks/trails, shopping/dining destinations in New Hope, Newtown or Doylestown, local farm stands or main travel arteries.
Location
State PA
County Bucks
Area Wrightstown Twp (10153)
Zoning CM
Rooms
Other Rooms Living Room, Bedroom 2, Bedroom 3, Kitchen, Basement, Bedroom 1, Laundry, Photo Lab/Darkroom, Storage Room, Bathroom 1, Bathroom 2, Bonus Room, Hobby Room
Basement Daylight, Full, Outside Entrance, Rear Entrance, Sump Pump, Unfinished, Windows
Main Level Bedrooms 2
Interior
Interior Features Combination Kitchen/Dining, Entry Level Bedroom, Floor Plan - Traditional, Kitchen - Eat-In, Pantry, Recessed Lighting, Stove - Wood, Upgraded Countertops, Walk-in Closet(s)
Hot Water Electric
Heating Forced Air, Wood Burn Stove
Cooling Central A/C, Ceiling Fan(s), Dehumidifier
Flooring Ceramic Tile, Heated, Hardwood
Equipment Washer, Dryer - Electric, Refrigerator, Dishwasher, Oven/Range - Electric, Water Heater
Window Features Bay/Bow,Vinyl Clad
Appliance Washer, Dryer - Electric, Refrigerator, Dishwasher, Oven/Range - Electric, Water Heater
Heat Source Oil, Wood, Electric
Laundry Basement, Hookup, Main Floor
Exterior
Exterior Feature Deck(s)
Garage Garage - Side Entry, Garage Door Opener, Inside Access, Oversized, Additional Storage Area
Garage Spaces 11.0
Waterfront N
Water Access N
View Creek/Stream, Garden/Lawn, Trees/Woods
Roof Type Architectural Shingle,Pitched
Accessibility None
Porch Deck(s)
Parking Type Attached Garage, Driveway, Off Street
Attached Garage 3
Total Parking Spaces 11
Garage Y
Building
Lot Description Backs to Trees, Front Yard, Level, Not In Development, Rear Yard, Stream/Creek, Trees/Wooded
Story 2
Foundation Block
Sewer On Site Septic
Water Private, Well
Architectural Style Cape Cod
Level or Stories 2
Additional Building Above Grade, Below Grade
Structure Type Dry Wall
New Construction N
Schools
School District Council Rock
Others
Senior Community No
Tax ID 53-002-078-001
Ownership Fee Simple
SqFt Source Estimated
Special Listing Condition Standard
Read Less Info
Want to know what your home might be worth? Contact us for a FREE valuation!

Our team is ready to help you sell your home for the highest possible price ASAP

Bought with Chad J Harvey • Homestarr Realty

Making real estate simple, fun and easy for you!






