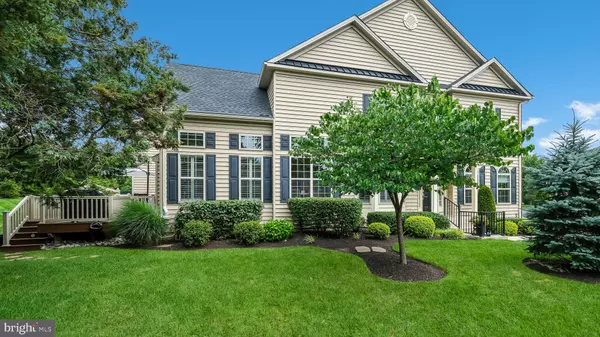$850,000
$819,000
3.8%For more information regarding the value of a property, please contact us for a free consultation.
3 Beds
3 Baths
3,557 SqFt
SOLD DATE : 09/14/2023
Key Details
Sold Price $850,000
Property Type Townhouse
Sub Type End of Row/Townhouse
Listing Status Sold
Purchase Type For Sale
Square Footage 3,557 sqft
Price per Sqft $238
Subdivision Silver Maple Farm
MLS Listing ID PABU2054228
Sold Date 09/14/23
Style Carriage House,Colonial
Bedrooms 3
Full Baths 2
Half Baths 1
HOA Fees $385/mo
HOA Y/N Y
Abv Grd Liv Area 2,901
Originating Board BRIGHT
Year Built 2016
Annual Tax Amount $10,247
Tax Year 2022
Lot Size 2,782 Sqft
Acres 0.06
Lot Dimensions 0.00 x 0.00
Property Description
OPEN HOUSE HAS BEEN CANCELLED- HOME IS UNDER AGREEMENT. Welcome to 2 Silver Maple Dr, a true gem nestled in an exclusive enclave of 10 luxury carriage homes, just minutes from downtown Doylestown Borough. This remarkable residence boasts 3 bedrooms, including the primary suite on the main level, 2-1/2 baths and a 2 car garage, exuding a blend of elegance and modern features with an array of captivating updates. As you enter the community, lush mature landscaping and trees envelop the surroundings, setting a serene tone. Step into this residence and be greeted by a grand 2 story foyer, adorned with new luxury flooring that graces the entire first level.
The front of the home opens to a spacious living room accentuated by crown molding, Hunter Douglas Roman shades and recessed lighting. Adjacent to the foyer is a well-appointed dining area, featuring an expansive bay window and refined trim enhancements that echo throughout the home. Transitioning further, the heart of the home unfolds – a meticulously upgraded kitchen renovated in 2020 to delight even the most discerning chef. A chic blend of white and gray cabinetry, adorned with quartz counters, a marble backsplash, top of the line Bosch appliances, all illuminated by elegant under cabinet lighting. The kitchen flows seamlessly into the family room, tailored to accommodate modern living. Here, a floor-to-ceiling stacked stone gas fireplace takes center stage, complimented by crown molding, board and batten trim accents, and transom windows that allow for an abundance of natural light. Remote-operated window shades, coupled with plantation shutters on both sides, add a touch of sophistication.
The primary suite, thoughtfully positioned on the main living level, boasts a tray ceiling, two walk-in closets and a tranquil rear placement within the home. The ensuite primary bathroom offers dual vanities, a generously sized shower with frameless glass enclosure and an array of ceramic tile finishes, all beautifully enhanced by updated light fixtures.
The laundry room features full sized stackable washer and dryer units, along with a utility sink and cabinetry that embody functionality.
Ascending to the upper level, an open loft area presents itself, an ideal location for a home office, serene retreat or secondary gathering space. The second level offers new carpeting throughout and accommodates two additional bedrooms, each with its own walk-in closet, and a well-appointed full bathroom. Completing this level is a versatile bonus room, offering many possibilities.
Venturing to the lower level, an entertainment haven awaits, recently completed in 2022. This space promises fun moments, whether it’s watching the big game, hosting friends, or indulging in movie nights. A built-in beverage fridge, butcher block counter, and cabinetry create a special walk-up bar, while a blackout ceiling lends an immersive ambiance. Ample unfinished space, coupled with rough-in plumbing for a future bath, allows for further customization.
Outdoors, an enchanting oasis unfolds, embraced by mature trees and meticulously maintained landscaping. A newer composite deck provides a low maintenance platform for your next BBQ, while a paver patio extends the outdoor living space.
Conveniently situated near major traffic routes like 202 and 611, Silver Maple Farm also offers proximity to Doylestown Borough, allowing for easy access to restaurants, shops and museums. There are many walking paths available and simply stroll over to the new restaurant, Terrain, just up the street. Don’t miss the opportunity to make this remarkable residence your next cherished home.
Location
State PA
County Bucks
Area Doylestown Twp (10109)
Zoning OL
Rooms
Other Rooms Living Room, Dining Room, Primary Bedroom, Sitting Room, Bedroom 2, Bedroom 3, Kitchen, Family Room, Foyer, Breakfast Room, Laundry, Recreation Room, Primary Bathroom
Basement Full, Partially Finished
Main Level Bedrooms 1
Interior
Interior Features Breakfast Area, Carpet, Ceiling Fan(s), Combination Kitchen/Living, Crown Moldings, Dining Area, Entry Level Bedroom, Family Room Off Kitchen, Floor Plan - Open, Formal/Separate Dining Room, Primary Bath(s), Recessed Lighting, Stall Shower, Tub Shower, Upgraded Countertops, Wainscotting, Walk-in Closet(s), Wood Floors
Hot Water Propane
Heating Forced Air
Cooling Central A/C
Fireplaces Number 1
Equipment Stainless Steel Appliances
Fireplace Y
Appliance Stainless Steel Appliances
Heat Source Propane - Leased
Laundry Main Floor
Exterior
Exterior Feature Deck(s)
Garage Garage - Front Entry, Garage Door Opener, Inside Access
Garage Spaces 4.0
Waterfront N
Water Access N
Roof Type Architectural Shingle
Accessibility None
Porch Deck(s)
Parking Type Attached Garage, Driveway, Parking Lot
Attached Garage 2
Total Parking Spaces 4
Garage Y
Building
Lot Description Backs to Trees, Cul-de-sac, Secluded, SideYard(s)
Story 2
Foundation Concrete Perimeter
Sewer Public Sewer
Water Public
Architectural Style Carriage House, Colonial
Level or Stories 2
Additional Building Above Grade, Below Grade
New Construction N
Schools
Elementary Schools Kutz
Middle Schools Lenape
High Schools Central Bucks High School West
School District Central Bucks
Others
Senior Community No
Tax ID 09-007-130-006
Ownership Fee Simple
SqFt Source Assessor
Special Listing Condition Standard
Read Less Info
Want to know what your home might be worth? Contact us for a FREE valuation!

Our team is ready to help you sell your home for the highest possible price ASAP

Bought with Sherry W Jones • Coldwell Banker Hearthside-Doylestown

Making real estate simple, fun and easy for you!






