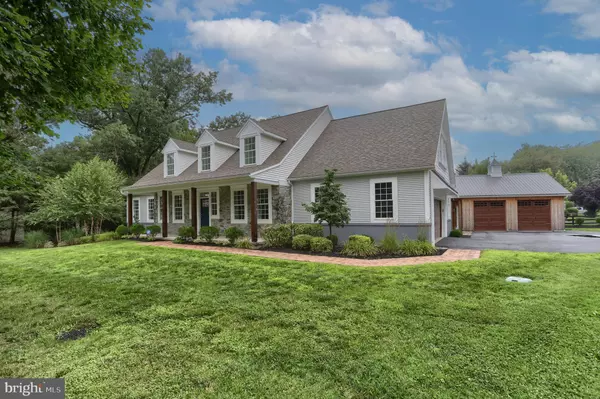$979,000
$989,000
1.0%For more information regarding the value of a property, please contact us for a free consultation.
5 Beds
5 Baths
5,418 SqFt
SOLD DATE : 09/14/2023
Key Details
Sold Price $979,000
Property Type Single Family Home
Sub Type Detached
Listing Status Sold
Purchase Type For Sale
Square Footage 5,418 sqft
Price per Sqft $180
Subdivision Hershey
MLS Listing ID PADA2025136
Sold Date 09/14/23
Style Traditional,Farmhouse/National Folk,Cape Cod
Bedrooms 5
Full Baths 4
Half Baths 1
HOA Y/N N
Abv Grd Liv Area 4,086
Originating Board BRIGHT
Year Built 2019
Annual Tax Amount $15,382
Tax Year 2023
Lot Size 0.580 Acres
Acres 0.58
Property Description
This captivating Hershey cape cod-style home offers 5 beds, 4.5 baths, and a perfect blend of opulence and tranquility in over 5300 square feet of finished living space. Natural hardwood floors grace the first floor, creating a seamless and inviting atmosphere. The open floor plan welcomes abundant natural light, enhancing the striking interior design. The custom kitchen boasts quartz counters, an expansive island with high-end appliances, and a walk-in pantry for culinary creativity. Enjoy intimate dinners in the formal dining room or utilize the spacious kitchen/great room area for gatherings. An oversized office provides a private and quiet space, away from all common areas. When a little peace and quite is needed, discover the master suite featuring a walk-in closet with custom built-in cabinetrty, and master bath with soaking tub, walk-in fully tiled shower, and double vanity illuminated by a stunning chandelier transforming your daily routine into a spa-like experience. The second floor offers an adaptable additional room, perfect for an office, playroom, nursery, or craft room. Four additional bedrooms, each with a walk-in closet and two pristine bathrooms with quartz double vanities, complete this floor. The lower level features luxury vinyl plank flooring, a wet bar, full bath with shower, and a walk-out to enjoy the custom private paver patio. Enjoy the ease of a 3-zone dual heating/cooling electric heat pump system (with gas back-up), smart home capability, and a four-car garage. This home was built with 400 amp service, ensuring every need will be met. The professionally landscaped yard, mature trees, and raised garden beds create a picturesque outdoor escape. The well thought-out home placement allows ample space for a pool! Located near the Jonathon Eishenhour Walk/Bike path, enjoy easy access to Hershey amenities, grocery, day care, etc., and arrive at the Hershey Medical Center within minutes. Embrace a lifestyle where luxury meets relaxation and call 595 Sand Hill Road "home".
Contact us today for a private tour and let us help you unlock your door to a "Sweet Life"!!
Location
State PA
County Dauphin
Area Derry Twp (14024)
Zoning RESIDENTIAL
Rooms
Other Rooms Dining Room, Primary Bedroom, Bedroom 2, Bedroom 3, Bedroom 4, Kitchen, Family Room, Den, Bedroom 1, Great Room, Laundry, Media Room, Bathroom 1, Bathroom 2, Bathroom 3, Primary Bathroom, Half Bath
Basement Full, Fully Finished, Heated, Interior Access, Outside Entrance, Poured Concrete, Sump Pump
Main Level Bedrooms 1
Interior
Interior Features Entry Level Bedroom, Family Room Off Kitchen, Floor Plan - Open, Formal/Separate Dining Room, Kitchen - Eat-In, Kitchen - Island, Kitchen - Gourmet, Primary Bath(s), Pantry, Recessed Lighting, Soaking Tub, Upgraded Countertops, Walk-in Closet(s)
Hot Water Electric
Heating Forced Air, Heat Pump(s), Zoned
Cooling Central A/C
Flooring Carpet, Ceramic Tile, Hardwood
Fireplaces Number 1
Fireplaces Type Gas/Propane
Fireplace Y
Heat Source Electric, Propane - Owned
Laundry Main Floor
Exterior
Exterior Feature Porch(es)
Parking Features Garage - Side Entry, Garage Door Opener
Garage Spaces 4.0
Fence Partially, Wood
Utilities Available Propane, Cable TV Available, Electric Available, Water Available, Sewer Available
Water Access N
Roof Type Architectural Shingle
Accessibility None
Porch Porch(es)
Attached Garage 2
Total Parking Spaces 4
Garage Y
Building
Lot Description Corner, Cleared, Backs to Trees, Level
Story 2
Foundation Other
Sewer Public Sewer
Water Public
Architectural Style Traditional, Farmhouse/National Folk, Cape Cod
Level or Stories 2
Additional Building Above Grade, Below Grade
Structure Type 9'+ Ceilings,Dry Wall
New Construction N
Schools
Elementary Schools Hershey Early Childhood Center
Middle Schools Hershey Middle School
High Schools Hershey High School
School District Derry Township
Others
Senior Community No
Tax ID 24-046-011-000-0000
Ownership Fee Simple
SqFt Source Estimated
Security Features Security System
Acceptable Financing Cash, Conventional, FHA, VA
Horse Property N
Listing Terms Cash, Conventional, FHA, VA
Financing Cash,Conventional,FHA,VA
Special Listing Condition Standard
Read Less Info
Want to know what your home might be worth? Contact us for a FREE valuation!

Our team is ready to help you sell your home for the highest possible price ASAP

Bought with MATTHEW BIXLER • Coldwell Banker Realty
Making real estate simple, fun and easy for you!






