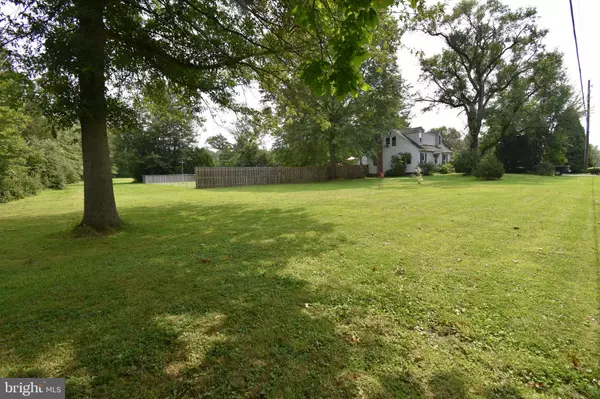$299,000
$370,000
19.2%For more information regarding the value of a property, please contact us for a free consultation.
3 Beds
2 Baths
1,465 SqFt
SOLD DATE : 09/15/2023
Key Details
Sold Price $299,000
Property Type Single Family Home
Sub Type Detached
Listing Status Sold
Purchase Type For Sale
Square Footage 1,465 sqft
Price per Sqft $204
Subdivision Rosedale
MLS Listing ID PABU2055880
Sold Date 09/15/23
Style Colonial
Bedrooms 3
Full Baths 1
Half Baths 1
HOA Y/N N
Abv Grd Liv Area 1,465
Originating Board BRIGHT
Year Built 1948
Annual Tax Amount $3,114
Tax Year 2022
Lot Size 2.150 Acres
Acres 2.15
Lot Dimensions 0.00 x 0.00
Property Description
Multiple offers have been received. Please present your highest and best offers by 6 PM on Friday August 25th . Magnificent three bedroom home on an estate size lot just minutes from town. This mid century Cape has been lovingly cared for and updated. The well appointed kitchen is accessed from an entry foyer and has an abundance of cabinetry, ample workspace and pleasant window box over the kitchen sink. The formal dining area has original hardwood floors and accesses a large living room with arched entrance and gas-log fireplace. Two nice sized bedrooms, each with separate closets and ceiling fans. A beautiful tiled bath runs out the first floor. The second floor is home to the owner suite with good sized bedroom, a private sitting room and half bath. Located in a very convenient and quiet section of the township, the over 2 acre lot is perfect for a pole barn addition and/or potential subdivision. Large fenced in rear yard in encloses a beautiful, entertaining deck and raised bed gardens. A detached Two car oversized garage complete with 100 amp electric and 220 line. Insulated glass windows recently installed along with economic gas heat help make this beautiful home a great value!
Location
State PA
County Bucks
Area Milford Twp (10123)
Zoning RD
Rooms
Other Rooms Living Room, Dining Room, Sitting Room, Bedroom 2, Bedroom 3, Kitchen, Bedroom 1, Full Bath, Half Bath
Basement Full, Outside Entrance
Main Level Bedrooms 2
Interior
Interior Features Ceiling Fan(s), Dining Area
Hot Water Natural Gas
Heating Forced Air
Cooling Window Unit(s)
Flooring Carpet, Luxury Vinyl Tile, Hardwood
Fireplaces Number 1
Fireplaces Type Gas/Propane
Equipment Dryer, Dishwasher, Microwave, Washer
Fireplace Y
Appliance Dryer, Dishwasher, Microwave, Washer
Heat Source Natural Gas
Laundry Lower Floor
Exterior
Exterior Feature Deck(s)
Parking Features Garage - Side Entry
Garage Spaces 2.0
Water Access N
Roof Type Asphalt
Accessibility None
Porch Deck(s)
Total Parking Spaces 2
Garage Y
Building
Story 1.5
Foundation Block
Sewer Public Sewer
Water Well
Architectural Style Colonial
Level or Stories 1.5
Additional Building Above Grade, Below Grade
New Construction N
Schools
School District Quakertown Community
Others
Pets Allowed Y
Senior Community No
Tax ID 23-015-053
Ownership Fee Simple
SqFt Source Assessor
Acceptable Financing Cash, Conventional
Listing Terms Cash, Conventional
Financing Cash,Conventional
Special Listing Condition Standard
Pets Allowed No Pet Restrictions
Read Less Info
Want to know what your home might be worth? Contact us for a FREE valuation!

Our team is ready to help you sell your home for the highest possible price ASAP

Bought with Mariel A Gniewoz • Keller Williams Real Estate-Montgomeryville
Making real estate simple, fun and easy for you!






