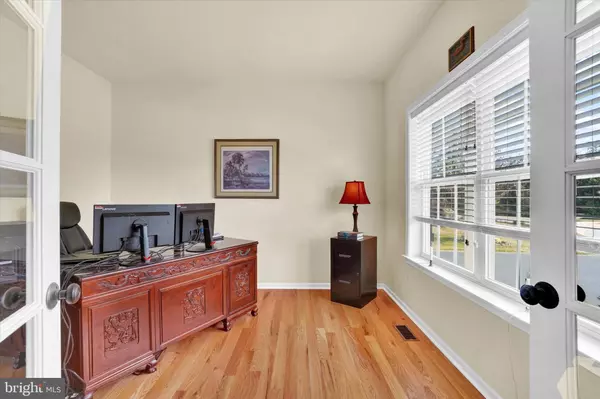$439,500
$449,900
2.3%For more information regarding the value of a property, please contact us for a free consultation.
4 Beds
3 Baths
2,956 SqFt
SOLD DATE : 09/15/2023
Key Details
Sold Price $439,500
Property Type Single Family Home
Sub Type Detached
Listing Status Sold
Purchase Type For Sale
Square Footage 2,956 sqft
Price per Sqft $148
Subdivision Brandywine Woods
MLS Listing ID PAYK2047138
Sold Date 09/15/23
Style Colonial
Bedrooms 4
Full Baths 2
Half Baths 1
HOA Fees $19/ann
HOA Y/N Y
Abv Grd Liv Area 2,956
Originating Board BRIGHT
Year Built 2011
Annual Tax Amount $8,296
Tax Year 2022
Lot Size 0.311 Acres
Acres 0.31
Property Description
This beautiful home in the Central York School District offers a range of appealing features. The first floor welcomes you with hardwood floors throughout, creating a warm and inviting atmosphere. As you enter, you'll find a secluded office to the right, providing a private space for work or study. To the left, there's a formal living room that seamlessly transitions into the dining room.
The dining room has been updated with wainscoting, chair rail, and crown molding, adding elegance and charm to the space. It's a perfect setting for entertaining guests. The kitchen is spacious and well-equipped, featuring an island that aids in food preparation and a gas stove for cooking and corian countertops.
The family room is generously sized and features a gas fireplace, offering both a cozy ambiance and practical heating options. Moving upstairs, you'll discover a large master suite that includes two walk-in closets. The master bathroom is equally impressive, featuring a double vanity, a separate shower, and a soaking tub, providing a luxurious retreat.
Among the other three bedrooms, two of them also have walk-in closets, providing ample storage space. Additionally, the second floor includes its own laundry room, eliminating the need to carry laundry up and down the stairs.
Outside, you'll find a delightful patio where you can relax and enjoy the outdoors. The backyard of the property backs up to a lovely community area, offering a peaceful and picturesque setting for quality time with family and friends. This home is also walking distance to Cousler Park which has walking trails, playgrounds for kids, fields to play sports on, a pond to fish in and a number of activities and events throughout the year.
Overall, this home offers a combination of attractive features such as hardwood floors, a spacious kitchen, a luxurious master suite, and a charming outdoor space, making it an ideal place to call home.
Location
State PA
County York
Area Manchester Twp (15236)
Zoning RESIDENTIAL
Direction Northwest
Rooms
Other Rooms Living Room, Dining Room, Primary Bedroom, Bedroom 2, Bedroom 3, Bedroom 4, Kitchen, Family Room, Breakfast Room, Laundry, Office, Bathroom 2, Bathroom 3, Primary Bathroom
Basement Full, Unfinished
Interior
Interior Features Attic, Breakfast Area, Carpet, Crown Moldings, Dining Area, Family Room Off Kitchen, Floor Plan - Traditional, Kitchen - Eat-In, Kitchen - Island, Tub Shower, Wainscotting, Upgraded Countertops, Walk-in Closet(s), Window Treatments, Wood Floors
Hot Water Other
Heating Forced Air
Cooling Central A/C
Flooring Carpet, Hardwood
Equipment Built-In Microwave, Oven/Range - Gas, Refrigerator, Dishwasher, Washer, Dryer
Appliance Built-In Microwave, Oven/Range - Gas, Refrigerator, Dishwasher, Washer, Dryer
Heat Source Natural Gas
Laundry Upper Floor
Exterior
Parking Features Garage - Front Entry
Garage Spaces 4.0
Utilities Available Electric Available, Natural Gas Available, Sewer Available, Water Available
Water Access N
View Street
Roof Type Asphalt,Shingle
Accessibility None
Attached Garage 2
Total Parking Spaces 4
Garage Y
Building
Story 2
Foundation Permanent
Sewer Public Sewer
Water Public
Architectural Style Colonial
Level or Stories 2
Additional Building Above Grade, Below Grade
Structure Type 9'+ Ceilings,Dry Wall
New Construction N
Schools
School District Central York
Others
Senior Community No
Tax ID 36-000-43-0118-00-00000
Ownership Fee Simple
SqFt Source Assessor
Acceptable Financing Cash, Conventional, FHA, VA, USDA
Horse Property N
Listing Terms Cash, Conventional, FHA, VA, USDA
Financing Cash,Conventional,FHA,VA,USDA
Special Listing Condition Standard
Read Less Info
Want to know what your home might be worth? Contact us for a FREE valuation!

Our team is ready to help you sell your home for the highest possible price ASAP

Bought with Adam E McCallister • McCallister Myers & Associates
Making real estate simple, fun and easy for you!






