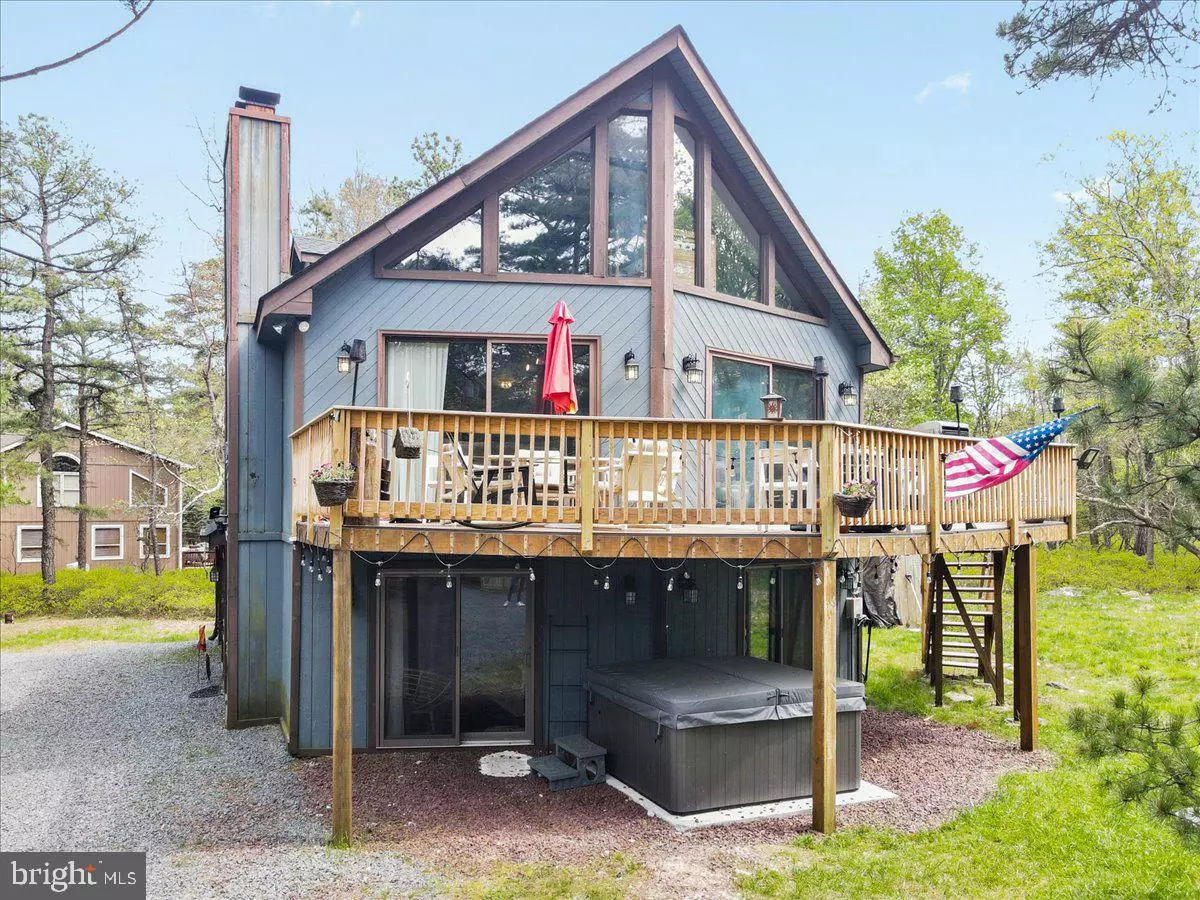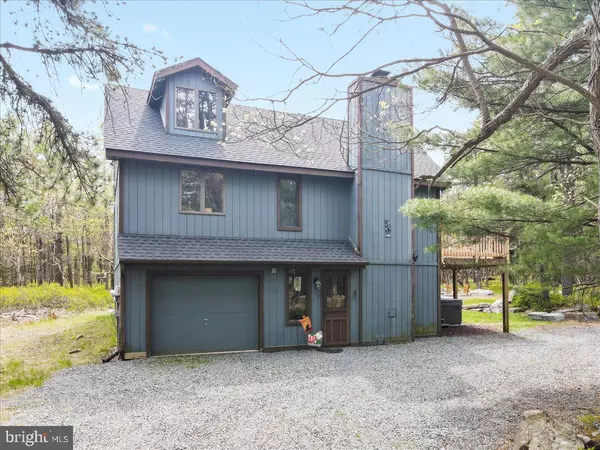$536,000
$542,000
1.1%For more information regarding the value of a property, please contact us for a free consultation.
4 Beds
3 Baths
2,000 SqFt
SOLD DATE : 09/15/2023
Key Details
Sold Price $536,000
Property Type Single Family Home
Sub Type Detached
Listing Status Sold
Purchase Type For Sale
Square Footage 2,000 sqft
Price per Sqft $268
Subdivision Split Rock
MLS Listing ID PACC2002682
Sold Date 09/15/23
Style Chalet
Bedrooms 4
Full Baths 2
Half Baths 1
HOA Fees $31/ann
HOA Y/N Y
Abv Grd Liv Area 2,000
Originating Board BRIGHT
Year Built 1989
Annual Tax Amount $4,026
Tax Year 2022
Lot Dimensions 0.00 x 0.00
Property Description
Beautiful, Renovated, & in a Desired Location! 4 bed, 3 bath, plus LOFT contemporary mountain home located in Split Rock on 1.38 ac! Driving up to the property you will notice clean exterior with a nearly new roof, beautiful landscaping, hot tub & garage. Walk into the living room with vaulted ceilings to enjoy warmth from the large stone fireplace where you'll notice lots of natural light. Each bathroom has been completely updated & the master bedroom enlarged! New floors on ground & 2nd level, & a new deck! Enjoy a kitchen that accentuates that quintessential Pocono Mountain retreat. The loft features views and extra space. Nicely landscaped backyard with a new fire-pit can be enjoyed from the large deck perfect for gatherings! This amenity filled neighborhood has much for you to enjoy. Skiing, Motorboat lake, Trails, Golf, Restaurants, etc., all within walking range or short drive. Most furniture included with the right offer. STR Friendly & priced to sell! See it before it's gone!
Location
State PA
County Carbon
Area Kidder Twp (13408)
Zoning RESI
Rooms
Main Level Bedrooms 1
Interior
Hot Water Electric
Heating Baseboard - Electric, Wood Burn Stove
Cooling Ceiling Fan(s)
Heat Source Electric
Exterior
Garage Built In, Additional Storage Area
Garage Spaces 1.0
Waterfront N
Water Access N
View Lake, Panoramic
Roof Type Asphalt,Fiberglass
Accessibility None
Parking Type Attached Garage, Driveway
Attached Garage 1
Total Parking Spaces 1
Garage Y
Building
Story 3
Foundation Slab
Sewer Public Sewer
Water Well
Architectural Style Chalet
Level or Stories 3
Additional Building Above Grade
New Construction N
Schools
School District Jim Thorpe Area
Others
Senior Community No
Tax ID 33A-21-D6SW
Ownership Fee Simple
SqFt Source Assessor
Acceptable Financing Cash, Conventional
Listing Terms Cash, Conventional
Financing Cash,Conventional
Special Listing Condition Standard
Read Less Info
Want to know what your home might be worth? Contact us for a FREE valuation!

Our team is ready to help you sell your home for the highest possible price ASAP

Bought with Valerie Jones • Keller Williams Real Estate - Bethlehem

Making real estate simple, fun and easy for you!






