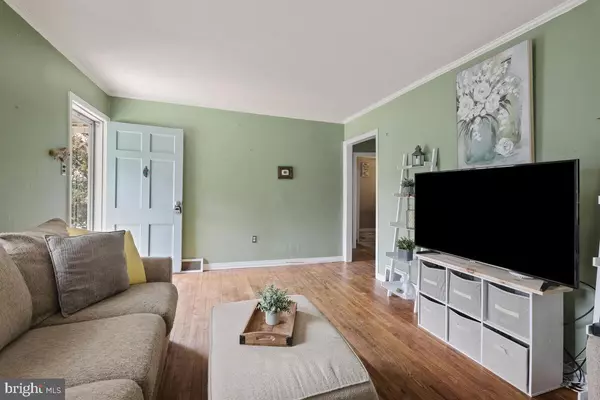$425,000
$419,900
1.2%For more information regarding the value of a property, please contact us for a free consultation.
2 Beds
1 Bath
972 SqFt
SOLD DATE : 09/18/2023
Key Details
Sold Price $425,000
Property Type Single Family Home
Sub Type Detached
Listing Status Sold
Purchase Type For Sale
Square Footage 972 sqft
Price per Sqft $437
Subdivision Viers Mill Village
MLS Listing ID MDMC2103406
Sold Date 09/18/23
Style Raised Ranch/Rambler
Bedrooms 2
Full Baths 1
HOA Y/N N
Abv Grd Liv Area 648
Originating Board BRIGHT
Year Built 1946
Annual Tax Amount $4,090
Tax Year 2022
Lot Size 7,148 Sqft
Acres 0.16
Property Description
Fall in love with this delightful home with 2 bedrooms and 1 full bathroom, ideally sited on a fantastic piece of property in the sought-after Viers Mill Village community.
The main level welcomes all into the cozy living room offering comfort and convenience for family and guests. Two main level bedrooms are served by a well-appointed full bathroom.
Enjoy preparing meals in the kitchen which provides easy access to a deck overlooking the beautiful backyard.
Upstairs, there is a large finished attic bedroom, and the lower level provides plenty of space for relaxation or recreation by a wood stove for your enjoyment.
Step outside and enjoy your very own private and personal retreat. The deck is ideal for outdoor grilling and dining and the fenced in yard space creates the perfect setting and atmosphere for all of life's finest moments.
Situated just 2 blocks from the Rock Creek where you can enjoy nature to the fullest along the beautiful scenic walking/biking trails. The convenience of this home's location ensure that everything you ever need is within easy reach with tons of shopping, dining, and entertainment options nearby.
Look no further, this is where you want to live!
Location
State MD
County Montgomery
Zoning R60
Rooms
Other Rooms Attic
Basement Other
Main Level Bedrooms 2
Interior
Interior Features Attic, Carpet, Combination Dining/Living, Dining Area, Entry Level Bedroom, Family Room Off Kitchen, Floor Plan - Traditional, Kitchen - Eat-In, Kitchen - Table Space, Recessed Lighting, Tub Shower, Wood Floors, Other
Hot Water Electric
Heating Forced Air
Cooling Central A/C
Flooring Carpet, Hardwood
Equipment Dishwasher, Dryer, Extra Refrigerator/Freezer, Freezer, Oven/Range - Electric, Refrigerator, Stainless Steel Appliances, Washer, Water Heater
Fireplace N
Appliance Dishwasher, Dryer, Extra Refrigerator/Freezer, Freezer, Oven/Range - Electric, Refrigerator, Stainless Steel Appliances, Washer, Water Heater
Heat Source Electric
Exterior
Exterior Feature Deck(s)
Garage Spaces 4.0
Fence Chain Link, Rear
Waterfront N
Water Access N
Roof Type Shingle
Accessibility 2+ Access Exits, Other
Porch Deck(s)
Parking Type Attached Carport, Driveway
Total Parking Spaces 4
Garage N
Building
Story 2
Foundation Block, Other
Sewer Public Sewer
Water Public
Architectural Style Raised Ranch/Rambler
Level or Stories 2
Additional Building Above Grade, Below Grade
New Construction N
Schools
Elementary Schools Viers Mill
Middle Schools A. Mario Loiederman
High Schools Wheaton
School District Montgomery County Public Schools
Others
Senior Community No
Tax ID 161301174333
Ownership Fee Simple
SqFt Source Assessor
Acceptable Financing Cash, Conventional, FHA, VA, Other
Listing Terms Cash, Conventional, FHA, VA, Other
Financing Cash,Conventional,FHA,VA,Other
Special Listing Condition Standard
Read Less Info
Want to know what your home might be worth? Contact us for a FREE valuation!

Our team is ready to help you sell your home for the highest possible price ASAP

Bought with Stephen Gabauer • CENTURY 21 New Millennium

Making real estate simple, fun and easy for you!






