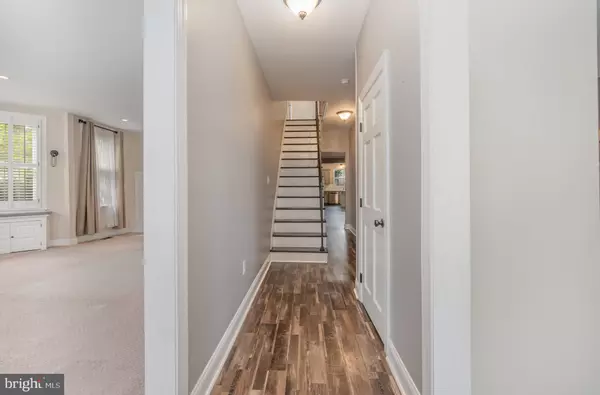$339,000
$334,000
1.5%For more information regarding the value of a property, please contact us for a free consultation.
5 Beds
2 Baths
3,008 SqFt
SOLD DATE : 09/18/2023
Key Details
Sold Price $339,000
Property Type Single Family Home
Sub Type Detached
Listing Status Sold
Purchase Type For Sale
Square Footage 3,008 sqft
Price per Sqft $112
Subdivision None Available
MLS Listing ID PALN2010830
Sold Date 09/18/23
Style Colonial
Bedrooms 5
Full Baths 2
HOA Y/N N
Abv Grd Liv Area 3,008
Originating Board BRIGHT
Year Built 1910
Annual Tax Amount $3,191
Tax Year 2022
Lot Size 0.480 Acres
Acres 0.48
Property Description
Welcome home to this grand 5-bedroom, 2-bathroom, beautifully updated and meticulously maintained gem. Boasting over 3,000 square feet of above-grade living space, it offers an abundance of room for all of life's activities.
Walk into a light-filled open floor plan, thanks to updated PVC double hung, double pane windows. Two spacious living rooms each host their own cozy fireplace and are complemented by handsome brick accent walls. The home's impressive kitchen leaves nothing to be desired, showcasing a large island with seating, ample cabinet storage, stainless steel appliances, vaulted ceilings, and a charming breakfast nook for casual meals. An elegant formal dining room ensures space for all your special gatherings.
Five well-sized bedrooms provide plenty of room for relaxation, work, or play, including a large bonus area on the second floor. Each full bathroom, one on the main floor and the second upstairs, is modern and easily accessible. A newer HVAC unit ensures year-round comfort, while the included washer, dryer, and additional appliances assure ease and convenience.
Set on a massive, double-sized lot, the home's outdoor space is as inviting as its interior. Enjoy the security and privacy of a vinyl fenced yard, perfect for kids and pets. The well-manicured lawn highlights the home's curb appeal, making it a standout on the block. Two inviting decks provide ideal settings for outdoor relaxation and entertaining.
Parking is a breeze with six off-street parking spots and additional on-street parking availability. Numerous closets throughout the home offer generous storage solutions. All the wood window treatments add a touch of elegance and warmth to this magnificent home.
Nestled in a prime location, the property is just 4.7 miles from the delights of Hershey Park and a mere 6-minute drive to the heart of downtown Hershey. Commuters will appreciate the easy access to main highways.
In short, 303 N Railroad St. is more than a house; it's a place to call home. Book a viewing today and experience the blend of comfort, convenience, and sophistication that this property has to offer.
Location
State PA
County Lebanon
Area Palmyra Boro (13216)
Zoning RESIDENTIAL
Rooms
Other Rooms Dining Room, Primary Bedroom, Bedroom 2, Bedroom 3, Bedroom 4, Bedroom 5, Kitchen, Den, Bedroom 1, Laundry, Other, Office
Basement Other
Interior
Interior Features Breakfast Area, Dining Area, Formal/Separate Dining Room, Attic, Carpet, Ceiling Fan(s), Kitchen - Island, Kitchen - Table Space, Recessed Lighting, Upgraded Countertops
Hot Water Natural Gas
Heating Forced Air
Cooling Ceiling Fan(s), Central A/C
Flooring Carpet, Luxury Vinyl Plank
Fireplaces Number 2
Fireplaces Type Gas/Propane, Wood, Mantel(s), Fireplace - Glass Doors
Equipment Oven/Range - Gas, Dishwasher, Disposal
Furnishings No
Fireplace Y
Window Features Double Pane,Double Hung,Energy Efficient,Insulated
Appliance Oven/Range - Gas, Dishwasher, Disposal
Heat Source Natural Gas
Laundry Upper Floor
Exterior
Exterior Feature Patio(s), Porch(es)
Garage Spaces 6.0
Fence Vinyl
Utilities Available Cable TV, Electric Available, Natural Gas Available, Phone, Sewer Available, Water Available
Water Access N
Roof Type Shingle,Metal
Accessibility 2+ Access Exits
Porch Patio(s), Porch(es)
Road Frontage Boro/Township, City/County
Total Parking Spaces 6
Garage N
Building
Lot Description Cleared, Corner
Story 2
Foundation Stone
Sewer Public Sewer
Water Public
Architectural Style Colonial
Level or Stories 2
Additional Building Above Grade, Below Grade
Structure Type Dry Wall,Brick,Vaulted Ceilings
New Construction N
Schools
High Schools Palmyra Area
School District Palmyra Area
Others
Senior Community No
Tax ID 16-2289453-358204-0000
Ownership Fee Simple
SqFt Source Assessor
Security Features Smoke Detector
Acceptable Financing Conventional, VA, FHA, Cash, USDA
Listing Terms Conventional, VA, FHA, Cash, USDA
Financing Conventional,VA,FHA,Cash,USDA
Special Listing Condition Standard
Read Less Info
Want to know what your home might be worth? Contact us for a FREE valuation!

Our team is ready to help you sell your home for the highest possible price ASAP

Bought with Eric Henry Givler • RE/MAX Pinnacle
Making real estate simple, fun and easy for you!






