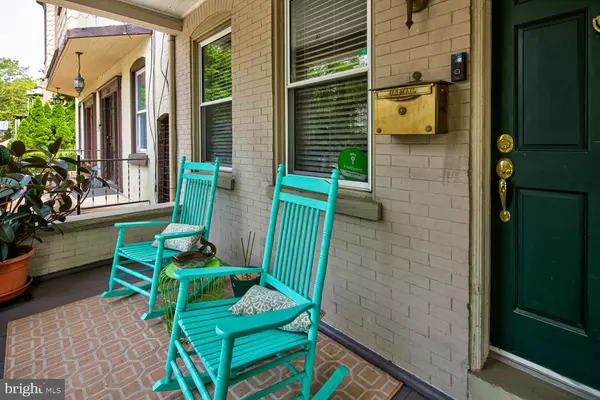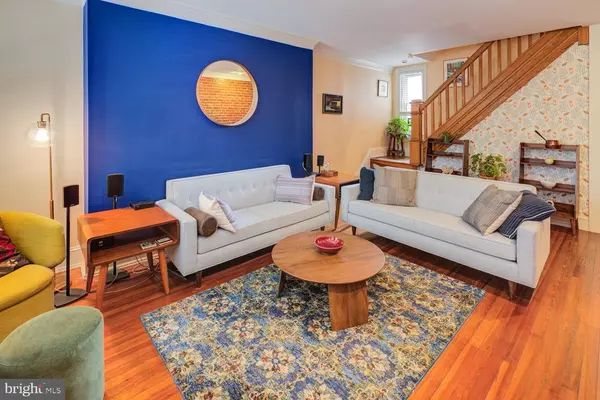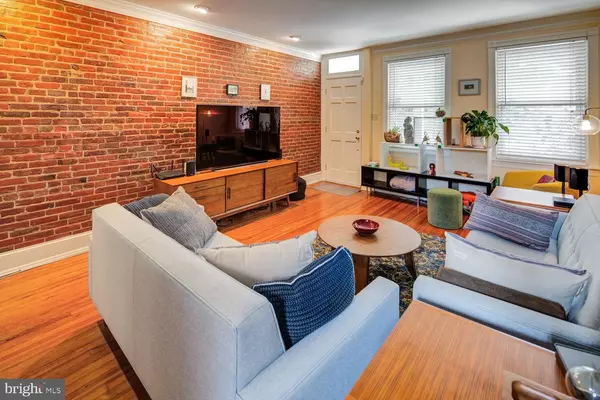$507,000
$519,900
2.5%For more information regarding the value of a property, please contact us for a free consultation.
4 Beds
3 Baths
2,050 SqFt
SOLD DATE : 09/15/2023
Key Details
Sold Price $507,000
Property Type Townhouse
Sub Type Interior Row/Townhouse
Listing Status Sold
Purchase Type For Sale
Square Footage 2,050 sqft
Price per Sqft $247
Subdivision Forty Acres
MLS Listing ID DENC2047042
Sold Date 09/15/23
Style Traditional,Colonial
Bedrooms 4
Full Baths 2
Half Baths 1
HOA Y/N N
Abv Grd Liv Area 2,050
Originating Board BRIGHT
Year Built 1900
Annual Tax Amount $2,702
Tax Year 2022
Lot Size 2,178 Sqft
Acres 0.05
Lot Dimensions 16.00 x 125.00
Property Description
Turn of the Century charm blends with Mid-Century Modern elements to complete this designer row home located in Forty Acres. First: The LOCATION! This property is situated right on the timeless and always popular Delaware Ave, just minutes away from the city’s best destinations. You are literally just steps away from over 15 popular and well-loved restaurants and pubs. Not far in the other direction, and you are on your way to possibly the main destinations of the city: Rockford Park and the Delaware Art Museum. Your front porch will welcome you right into this well-cared-for home. Upon entry, you are greeted by the city-style classic exposed brick wall running the span of the living room. You will also immediately notice the fine, polished original wood floors and original woodwork on the stairway. The dining room has wainscoting and elegant molding leading into the kitchen. A creation of the esteemed Philadelphia designer Tara Ryan, the kitchen boasts Cafe stainless steel appliances, including a convection microwave and a front control gas range also with a convection oven. Upgrades like Kraftmaid cabinets with Franklin Brass pulls, butcher block benches, Penny tile backsplash, and Quartz countertops add both beauty and functionality, ensuring your guests will feel right at home. The French doors allow ALL of the sun to pour right in and will guide you to an outdoor oasis with a large screened-in porch leading to the deck. Wait - it does not stop there. You will then find a large brick paver patio. Enjoy the eco-friendly solar-powered water feature or have your own night-time bonfire with plenty of space. There is iron fencing leading you to the convenience of a rare 2-car parking area that will allow you to come right into the home’s rear entrance. This home spans three stories and boasts four bedrooms and 2.1 baths. The primary bedroom exudes charm with its angled windows overlooking the city street and features a large walk-in closet. The primary bath, a collaborative design by Tara Ryan and the owner's artful eye for elegance, impresses with a Groche shower system, Cavallo tile from Spain, a Quartz vanity, and a Toto toilet. An additional bedroom, full bath, and centrally located laundry complete this level. Ascend to the penthouse, where two more sun-drenched bedrooms await, one of which features a charming window seat. The entire home boasts original hardwood floors, adding warmth and character. An exceptional rarity for city living, the basement provides a massive amount of space, with one section currently serving as a gym and the other as climate-controlled storage. The newer furnace and hot water heater ensure optimal functionality and comfort. Experience the seamless blend of old-world charm and contemporary design in this impeccable Forty Acres / Trolley Square row home. Your dream urban lifestyle awaits for you to buy in this published TOP place to live in Delaware by Delaware Today - schedule your tour today and make this extraordinary residence, yours!
Location
State DE
County New Castle
Area Wilmington (30906)
Zoning 26R-3
Rooms
Basement Full
Interior
Interior Features Kitchen - Gourmet, Crown Moldings, Primary Bath(s), Wainscotting, Wood Floors
Hot Water Electric
Heating Forced Air
Cooling Central A/C, Ceiling Fan(s)
Equipment Built-In Microwave, Built-In Range, Dishwasher, Disposal, Dryer, Refrigerator, Stainless Steel Appliances, Washer
Appliance Built-In Microwave, Built-In Range, Dishwasher, Disposal, Dryer, Refrigerator, Stainless Steel Appliances, Washer
Heat Source Natural Gas
Laundry Upper Floor
Exterior
Garage Spaces 2.0
Water Access N
Accessibility None
Total Parking Spaces 2
Garage N
Building
Story 2
Foundation Other
Sewer Public Sewer
Water Public
Architectural Style Traditional, Colonial
Level or Stories 2
Additional Building Above Grade, Below Grade
New Construction N
Schools
School District Red Clay Consolidated
Others
Senior Community No
Tax ID 26-013.30-207
Ownership Fee Simple
SqFt Source Assessor
Special Listing Condition Standard
Read Less Info
Want to know what your home might be worth? Contact us for a FREE valuation!

Our team is ready to help you sell your home for the highest possible price ASAP

Bought with Stacy Horowitz • Long & Foster Real Estate, Inc.

Making real estate simple, fun and easy for you!






