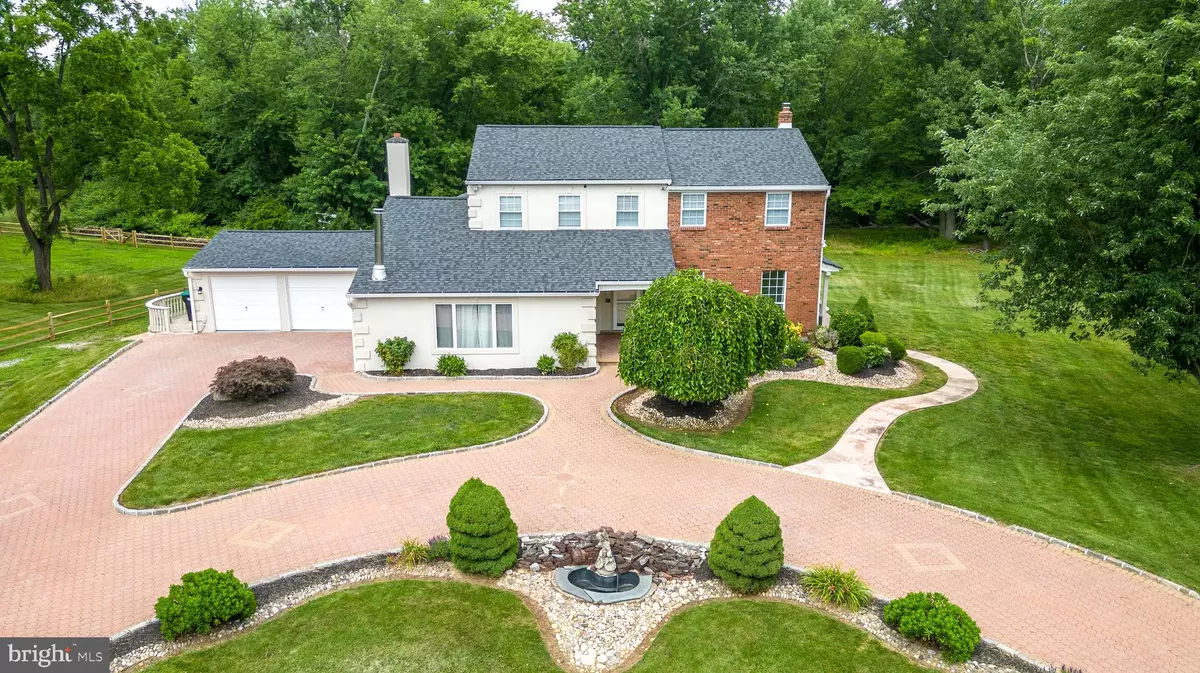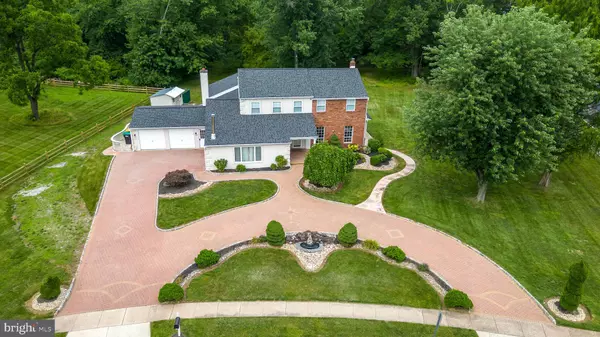$680,000
$674,900
0.8%For more information regarding the value of a property, please contact us for a free consultation.
4 Beds
4 Baths
3,820 SqFt
SOLD DATE : 09/20/2023
Key Details
Sold Price $680,000
Property Type Single Family Home
Sub Type Detached
Listing Status Sold
Purchase Type For Sale
Square Footage 3,820 sqft
Price per Sqft $178
Subdivision Fox Run
MLS Listing ID PAMC2078122
Sold Date 09/20/23
Style Colonial
Bedrooms 4
Full Baths 3
Half Baths 1
HOA Y/N N
Abv Grd Liv Area 3,420
Originating Board BRIGHT
Year Built 1983
Annual Tax Amount $7,526
Tax Year 2022
Lot Size 0.652 Acres
Acres 0.65
Lot Dimensions 158.00 x 0.00
Property Description
Welcome to this amazing home that is move in ready with where the seller has recently put in over $100,000 in upgrades! It is immaculate with neutral decor and so much space that you will not believe it! It is an entertainer's delight! Its appealing exterior has been entirely painted with a new screen door and all new exterior lights, front screen door and mailbox where an impressive paver driveway greets you. A new roof was installed in 2022 with new 6 inch gutters and a PJ Fitzpatrick transferrable warranty. The beautifully landscaped beds are full of lovely perennials and 2 koi ponds . A massive paver deck has an outdoor Chef's kitchen with a gas grill top, oven, sink and refrigerator overlooking a lovely level yard backing to trees. Upon enterring, you will find that the whole house has been panted inside with all new oil rubbed door knobs and hinges throughout giving the home a fresh feel. The formal living room and dining rooms have new Brazilian cherry wood floors and are enhanced with chair rail and crown moldings. You will be in awe of the massive kitchen with vaulted ceiling , new skylights, huge eating area, and island. There are new stainless steel appliances including a new electric cook top with down draft vent., new dishwasher, and a new heavy duty garbage disposal. The GE Cafe regrigerator has a built in Keurig. There are loads of 52 inch cabinets with 4 lazy susans , a ceramic tiled backsplash and ceramic tiled floor. The family room features a wood burning fire place adjacent to the rec room/ sunroom with plenty of space for a pool table or other hobbies also with a custom wet bar and vaulted ceilings with large windows looking out to a tranquil view . The sliding doors lead to the wrap around deck. . Enjoy an added bonus is the spa room with built in spa , vaulted ceiling and tiled floor and a woodstove to keep things cozy in the cooder months. The laundry room has a brand new laundry tub with storage cabinets and access to the garage which features an office/ workshop area. A handy powder room with new vanity and fixtures completes the first floor. Upon ascending to the second floor, you will find the primary ensuite bedroom newly carpeted with a designer bath with waterfall and sealed glass door shower. There are 3 additonal ample sized bedrooms 2 with custom shelving, also newly carpeted served by a spacious hall bath. Wait! There is more! There is an in law suite/ finished basement with a full kitchen with granite counters , 1 room with new hardwood floor provide a myriad of uses and a fresh full bath. The weight room has a rubber padded floor with tv mount and speed bag. There are cement stairs with railing leading from the basment to the side yard. Most light switches and receptacles have been replaced . There is recessed lighting throughout and a central vac! Located in the sought after North Penn Schools and so convenient to major roads , trains and shopping. This property is a true gem!
Location
State PA
County Montgomery
Area Upper Gwynedd Twp (10656)
Zoning RESIDENTIAL
Rooms
Other Rooms Living Room, Dining Room, Primary Bedroom, Bedroom 2, Bedroom 3, Bedroom 4, Kitchen, Family Room, Foyer, Laundry, Other, Recreation Room, Bathroom 2, Bonus Room, Primary Bathroom, Full Bath, Half Bath
Basement Partially Finished
Interior
Interior Features 2nd Kitchen, Carpet, Ceiling Fan(s), Central Vacuum, Chair Railings, Crown Moldings, Family Room Off Kitchen, Kitchen - Eat-In, Kitchen - Island, Recessed Lighting, Skylight(s), Stove - Wood, WhirlPool/HotTub, Wood Floors
Hot Water Natural Gas
Heating Baseboard - Hot Water
Cooling Central A/C
Fireplaces Number 1
Equipment Dishwasher, Disposal, Oven/Range - Gas, Refrigerator, Stainless Steel Appliances
Fireplace Y
Appliance Dishwasher, Disposal, Oven/Range - Gas, Refrigerator, Stainless Steel Appliances
Heat Source Natural Gas
Exterior
Exterior Feature Patio(s)
Garage Garage Door Opener, Other
Garage Spaces 2.0
Waterfront N
Water Access N
Accessibility None
Porch Patio(s)
Parking Type Attached Garage
Attached Garage 2
Total Parking Spaces 2
Garage Y
Building
Lot Description Backs to Trees, Level
Story 2
Foundation Concrete Perimeter
Sewer Public Sewer
Water Public
Architectural Style Colonial
Level or Stories 2
Additional Building Above Grade, Below Grade
New Construction N
Schools
School District North Penn
Others
Senior Community No
Tax ID 56-00-08204-686
Ownership Fee Simple
SqFt Source Assessor
Special Listing Condition Standard
Read Less Info
Want to know what your home might be worth? Contact us for a FREE valuation!

Our team is ready to help you sell your home for the highest possible price ASAP

Bought with Non Member • Non Subscribing Office

Making real estate simple, fun and easy for you!






