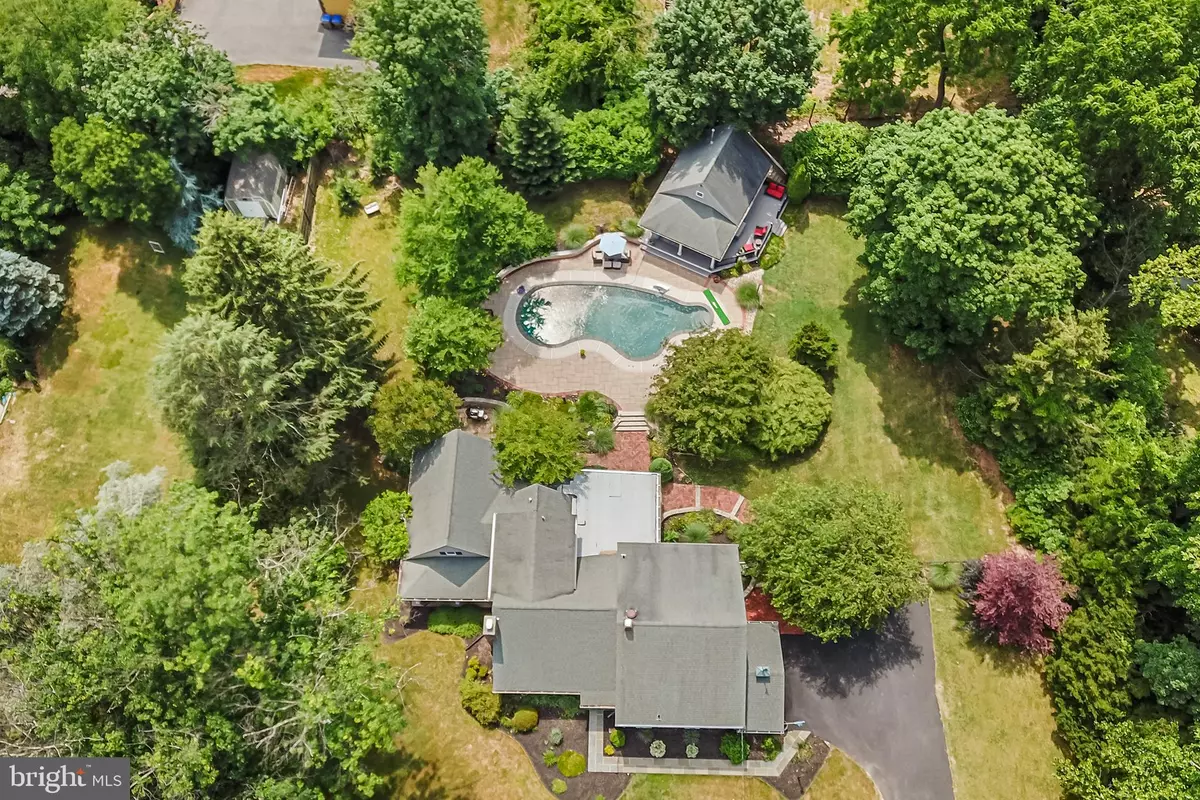$1,280,000
$1,290,000
0.8%For more information regarding the value of a property, please contact us for a free consultation.
4 Beds
4 Baths
3,689 SqFt
SOLD DATE : 09/20/2023
Key Details
Sold Price $1,280,000
Property Type Single Family Home
Sub Type Detached
Listing Status Sold
Purchase Type For Sale
Square Footage 3,689 sqft
Price per Sqft $346
Subdivision Newtown Sq
MLS Listing ID PADE2049106
Sold Date 09/20/23
Style Split Level
Bedrooms 4
Full Baths 4
HOA Y/N N
Abv Grd Liv Area 3,689
Originating Board BRIGHT
Year Built 1954
Annual Tax Amount $9,883
Tax Year 2023
Lot Size 1.020 Acres
Acres 1.02
Lot Dimensions 0.00 x 0.00
Property Description
This is not your average 4 bedroom split level home. 302 Oak Hill Lane has been masterfully expanded to include 4 full baths, a large great room addition, in-ground pool, pool house featuring its own full kitchen, half bath and wrap around covered porch. The home is situated on an acre lot and features two covered porches and multiple poolside patios. You enter the front door to find a formal living room with cozy fireplace and French doors to the large eat in kitchen. The updated kitchen opens into an extra large great room addition with vaulted ceilings, built in coffee and wet bar, custom built ins with desk area. From the family room, you can access three separate outdoor areas— 2 covered porches and another stone patio. Off the kitchen you can access the lower level to the den, a new full bathroom, large laundry room and door to the 2 car garage. Upstairs you’ll find the primary bedroom with full bath and large closet, 2 bedrooms and a full hall bath. There is a 4th bedroom with full bath up another short flight of stairs. The home boasts hardwood floors in most rooms, upscale molding, and thoughtful amenities to fulfill your family’s desires. While there are enough reasons inside the home to make this a great find, the backyard oasis is what sets it apart from the rest. The in-ground pool was recently updated. The spacious pool house has room to fulfill all of your entertaining dreams. You exquisite property is located in a coveted neighborhood in the Marple Newtown school district
Location
State PA
County Delaware
Area Newtown Twp (10430)
Zoning R-1
Rooms
Other Rooms Living Room, Dining Room, Kitchen, Family Room, Den, Breakfast Room, Laundry
Interior
Hot Water Natural Gas
Heating Forced Air
Cooling Central A/C
Flooring Ceramic Tile, Carpet, Hardwood
Heat Source Natural Gas
Exterior
Garage Garage - Side Entry
Garage Spaces 6.0
Fence Aluminum, Wood
Waterfront N
Water Access N
Roof Type Asphalt
Accessibility None
Parking Type Driveway, Attached Garage
Attached Garage 2
Total Parking Spaces 6
Garage Y
Building
Story 4
Foundation Crawl Space, Slab
Sewer Public Sewer
Water Public
Architectural Style Split Level
Level or Stories 4
Additional Building Above Grade, Below Grade
Structure Type Dry Wall,Plaster Walls,Vaulted Ceilings
New Construction N
Schools
Elementary Schools Culbertson
Middle Schools Paxon Hollow
High Schools Marple Newtown
School District Marple Newtown
Others
Senior Community No
Tax ID 30-00-01916-00
Ownership Fee Simple
SqFt Source Assessor
Acceptable Financing Negotiable
Listing Terms Negotiable
Financing Negotiable
Special Listing Condition Standard
Read Less Info
Want to know what your home might be worth? Contact us for a FREE valuation!

Our team is ready to help you sell your home for the highest possible price ASAP

Bought with Deborah E Dorsey • BHHS Fox & Roach-Rosemont

Making real estate simple, fun and easy for you!






