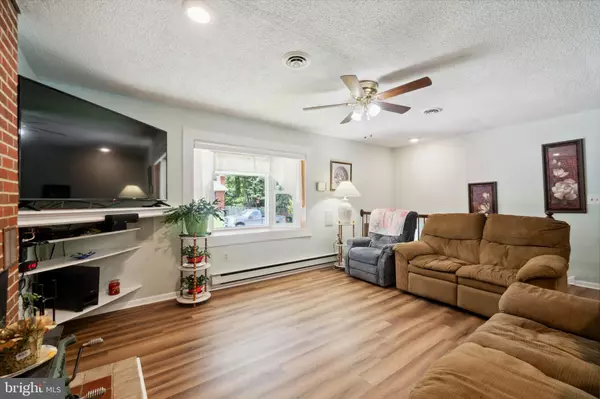$530,000
$500,000
6.0%For more information regarding the value of a property, please contact us for a free consultation.
6 Beds
3 Baths
3,312 SqFt
SOLD DATE : 09/22/2023
Key Details
Sold Price $530,000
Property Type Single Family Home
Sub Type Detached
Listing Status Sold
Purchase Type For Sale
Square Footage 3,312 sqft
Price per Sqft $160
Subdivision Catonsville Heights
MLS Listing ID MDBC2074044
Sold Date 09/22/23
Style Split Foyer
Bedrooms 6
Full Baths 3
HOA Y/N N
Abv Grd Liv Area 2,240
Originating Board BRIGHT
Year Built 1978
Annual Tax Amount $5,207
Tax Year 2022
Lot Size 0.316 Acres
Acres 0.32
Lot Dimensions 1.00 x
Property Description
Welcome to this six bedroom four bath split level home with a unique twist. Upon entering you'll be greeted by a foyer which leads you to the upper level where you'll find a well appointed kitchen with amole counter space. The open concept seamlessly connects you to the dinning room and opens to the living room perfect for gatherings. Some great features include new carpet, roof 2 years young, new LVP flooring and freshly painted. This level has three bedrooms and two full baths. Venture down to the lower level where you'll find three more bedrooms and a full bath. Each bedroom has its own thermostat to provide optimal comfort. There is also a living room and a eat-in kitchen with a door that leads to the backyard. Step outside to the fully fenced backyard oasis perfect for entertaining. Pull up a chair on your covered deck with a good book or a meal. With a 16x20 shed perfect for storing toys or using as a workshop. There's a room above the garage perfect for a hobby enthusiast complete with its own bath and laundry. Perfect for an art room or any other creative ideas.
Location
State MD
County Baltimore
Zoning R
Rooms
Other Rooms Living Room, Dining Room, Primary Bedroom, Bedroom 2, Bedroom 3, Bedroom 4, Bedroom 5, Kitchen, Foyer, Bedroom 6, Bathroom 2, Bathroom 3, Primary Bathroom
Basement Connecting Stairway, Daylight, Full, Full, Fully Finished, Heated, Improved, Interior Access, Outside Entrance, Rear Entrance, Space For Rooms, Sump Pump, Walkout Level, Windows
Interior
Interior Features 2nd Kitchen, Attic, Carpet, Ceiling Fan(s), Combination Dining/Living, Combination Kitchen/Dining, Dining Area, Efficiency, Floor Plan - Traditional, Kitchen - Country, Pantry, Primary Bath(s), Recessed Lighting, Soaking Tub, Sound System, Stall Shower, Stove - Wood, Tub Shower, Walk-in Closet(s), Window Treatments, Wood Floors
Hot Water Electric, Multi-tank
Heating Central, Forced Air, Programmable Thermostat, Wood Burn Stove
Cooling Ceiling Fan(s), Central A/C, Programmable Thermostat
Flooring Carpet, Hardwood, Laminated, Luxury Vinyl Plank, Tile/Brick
Fireplaces Number 2
Fireplaces Type Insert, Wood
Equipment Cooktop, Dishwasher, Dryer - Electric, Exhaust Fan, Microwave, Oven - Self Cleaning, Oven/Range - Electric, Range Hood, Refrigerator, Stove, Washer, Water Heater
Furnishings No
Fireplace Y
Window Features Bay/Bow,Double Pane
Appliance Cooktop, Dishwasher, Dryer - Electric, Exhaust Fan, Microwave, Oven - Self Cleaning, Oven/Range - Electric, Range Hood, Refrigerator, Stove, Washer, Water Heater
Heat Source Central, Electric
Laundry Basement, Dryer In Unit, Has Laundry, Lower Floor, Upper Floor, Washer In Unit
Exterior
Exterior Feature Deck(s), Porch(es), Roof
Parking Features Additional Storage Area, Garage - Front Entry, Garage Door Opener, Inside Access, Oversized
Garage Spaces 10.0
Fence Chain Link, Fully, Rear
Utilities Available Above Ground, Cable TV Available, Electric Available, Sewer Available, Water Available
Water Access N
Roof Type Architectural Shingle
Accessibility None
Porch Deck(s), Porch(es), Roof
Attached Garage 2
Total Parking Spaces 10
Garage Y
Building
Story 2
Foundation Slab
Sewer Public Sewer
Water Public
Architectural Style Split Foyer
Level or Stories 2
Additional Building Above Grade, Below Grade
Structure Type Dry Wall
New Construction N
Schools
School District Baltimore County Public Schools
Others
Senior Community No
Tax ID 04010111670710
Ownership Fee Simple
SqFt Source Assessor
Security Features Carbon Monoxide Detector(s),Electric Alarm,Exterior Cameras,Main Entrance Lock,Smoke Detector
Acceptable Financing Cash, Conventional, FHA, VA
Listing Terms Cash, Conventional, FHA, VA
Financing Cash,Conventional,FHA,VA
Special Listing Condition Standard
Read Less Info
Want to know what your home might be worth? Contact us for a FREE valuation!

Our team is ready to help you sell your home for the highest possible price ASAP

Bought with Jamaise Wilson • Long & Foster Real Estate, Inc.
Making real estate simple, fun and easy for you!






