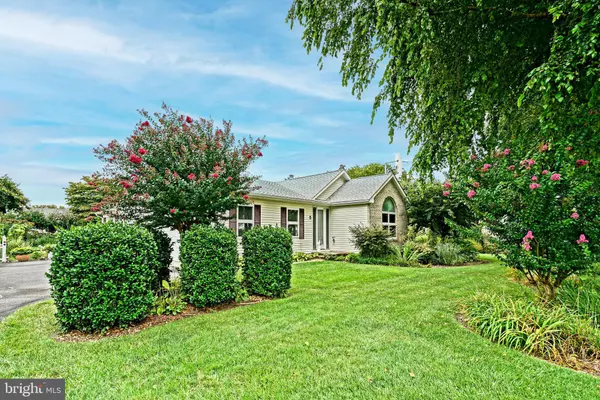$591,000
$550,000
7.5%For more information regarding the value of a property, please contact us for a free consultation.
3 Beds
2 Baths
2,044 SqFt
SOLD DATE : 09/26/2023
Key Details
Sold Price $591,000
Property Type Single Family Home
Sub Type Detached
Listing Status Sold
Purchase Type For Sale
Square Footage 2,044 sqft
Price per Sqft $289
Subdivision Rehoboth Shores
MLS Listing ID DESU2047234
Sold Date 09/26/23
Style Ranch/Rambler
Bedrooms 3
Full Baths 2
HOA Y/N N
Abv Grd Liv Area 2,044
Originating Board BRIGHT
Year Built 1997
Annual Tax Amount $1,338
Tax Year 2022
Lot Size 0.517 Acres
Acres 0.52
Lot Dimensions 183.00 x 119.29 x 183.00 x 119.29
Property Description
GREEN & CLEAN COASTAL DREAM! Enjoy space & peace of mind from this gorgeous 3-bedroom rancher on an extensively landscaped lot with private well irrigation in Rehoboth Shores!Featuring budget friendly home energy management with two electric-producing solar systems, a Halo LED whole-home air purification system and humidity sensing air system in the conditioned crawl space ensuring year-round fresh air indoors, ceramic tile flooring in the main living area, plus durable bamboo hardwood flooring in the expansive 40 x 60 sunroom, and so much more. Elevate your storage with a floored attic, complete with an elevator lift, California-closet style storage system built into all bedroom closets, as well as cabinet storage in the attached 2-car garage to cater to every organizing & storage need. The fully landscaped property comes alive via the private well irrigation system, and the large garden shed with electric service for the green thumb enthusiast. Relish the perks of a no HOA neighborhood with a Rehoboth Beach address that's only minutes from Coastal Highway and the beaches! If you're ready to turn a new leaf, this green living beach haven awaits. Schedule your tour today!
Location
State DE
County Sussex
Area Lewes Rehoboth Hundred (31009)
Zoning AR-1
Rooms
Other Rooms Living Room, Dining Room, Primary Bedroom, Kitchen, Foyer, Sun/Florida Room, Laundry, Primary Bathroom, Full Bath, Additional Bedroom
Main Level Bedrooms 3
Interior
Interior Features Breakfast Area, Built-Ins, Carpet, Ceiling Fan(s), Dining Area, Entry Level Bedroom, Floor Plan - Open, Primary Bath(s), Recessed Lighting, Skylight(s), Walk-in Closet(s), Wood Floors
Hot Water Propane, Tankless
Heating Zoned, Heat Pump(s), Other
Cooling Central A/C, Zoned, Ductless/Mini-Split
Flooring Hardwood, Carpet, Tile/Brick
Fireplaces Number 1
Fireplaces Type Gas/Propane
Equipment Dishwasher, Disposal, Extra Refrigerator/Freezer, Microwave, Oven/Range - Gas, Refrigerator, Stainless Steel Appliances, Trash Compactor, Washer, Dryer, Water Heater - Tankless, Air Cleaner
Fireplace Y
Window Features Bay/Bow,Skylights,Transom
Appliance Dishwasher, Disposal, Extra Refrigerator/Freezer, Microwave, Oven/Range - Gas, Refrigerator, Stainless Steel Appliances, Trash Compactor, Washer, Dryer, Water Heater - Tankless, Air Cleaner
Heat Source Propane - Leased
Laundry Main Floor
Exterior
Exterior Feature Deck(s)
Garage Garage - Side Entry, Built In, Inside Access
Garage Spaces 6.0
Waterfront N
Water Access N
View Garden/Lawn
Roof Type Shingle
Accessibility Ramp - Main Level
Porch Deck(s)
Parking Type Attached Garage, Driveway
Attached Garage 2
Total Parking Spaces 6
Garage Y
Building
Lot Description Front Yard, Landscaping, SideYard(s)
Story 1
Foundation Crawl Space, Block
Sewer Public Sewer
Water Public
Architectural Style Ranch/Rambler
Level or Stories 1
Additional Building Above Grade, Below Grade
New Construction N
Schools
School District Cape Henlopen
Others
Senior Community No
Tax ID 334-13.00-1195.00
Ownership Fee Simple
SqFt Source Estimated
Acceptable Financing Cash, Conventional
Listing Terms Cash, Conventional
Financing Cash,Conventional
Special Listing Condition Standard
Read Less Info
Want to know what your home might be worth? Contact us for a FREE valuation!

Our team is ready to help you sell your home for the highest possible price ASAP

Bought with Kara Johnson • Keller Williams Realty

Making real estate simple, fun and easy for you!






