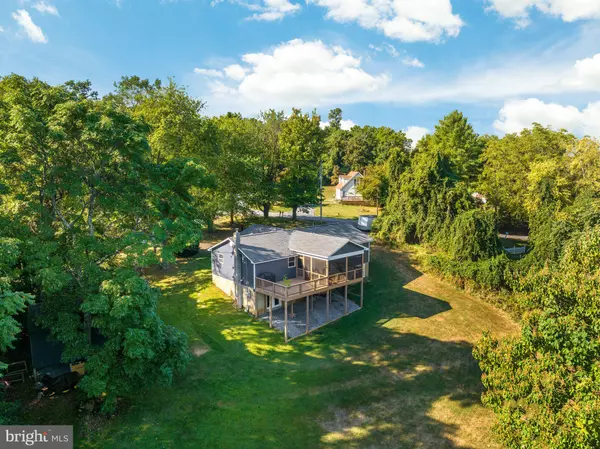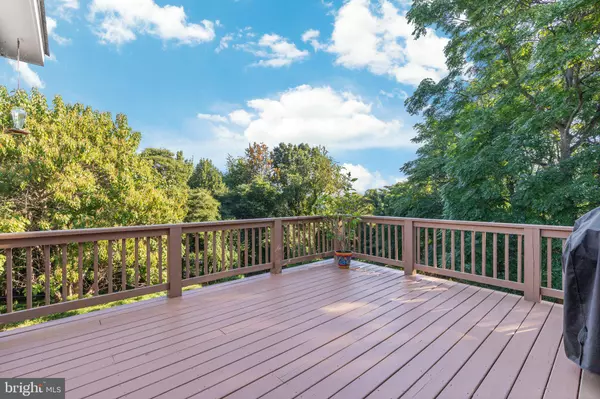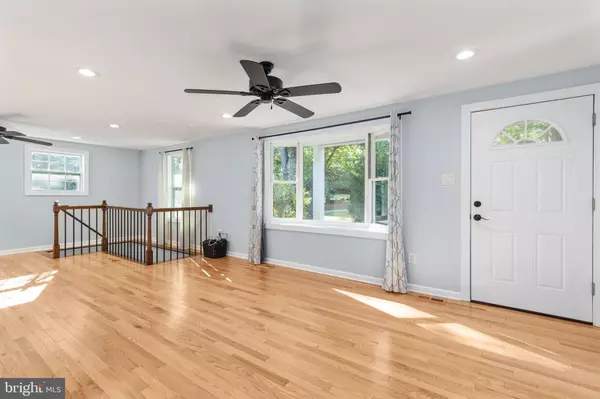$402,500
$399,500
0.8%For more information regarding the value of a property, please contact us for a free consultation.
4 Beds
3 Baths
2,448 SqFt
SOLD DATE : 09/26/2023
Key Details
Sold Price $402,500
Property Type Single Family Home
Sub Type Detached
Listing Status Sold
Purchase Type For Sale
Square Footage 2,448 sqft
Price per Sqft $164
Subdivision Apple Mt Lake
MLS Listing ID VAWR2006448
Sold Date 09/26/23
Style Ranch/Rambler
Bedrooms 4
Full Baths 3
HOA Fees $53/mo
HOA Y/N Y
Abv Grd Liv Area 1,248
Originating Board BRIGHT
Year Built 1988
Annual Tax Amount $1,632
Tax Year 2022
Lot Size 1.080 Acres
Acres 1.08
Property Description
All offers are due by noon on September 9, 2023. Absolutely stunning! This completely remodeled ranch-style home nestled on a sprawling 1.08-acre lot is a true masterpiece of design and craftsmanship. The covered front porch not only enhances the home's curb appeal but also provides a charming spot to relax and watch the world go by. The hardy plank siding, new windows, doors, and roof ensure not only a stylish exterior but also energy efficiency and low maintenance. "The screened-in porch is a true gem, offering an all-season escape. Whether it's sipping your morning coffee while gazing at the lush greenery or cozying up with a book on a rainy day, this space is your gateway to the outdoors, without the inconvenience of bugs or unpredictable weather."From there to your deck, you can enjoy the beauty of your backyard's trees and the seasonal splendor that graces your property.
This rancher offers 1248 sq ft on the main level (with another 1200 on the lower level) with a living room, dining area, kitchen, laundry room, primary bedroom and bath, two other bedrooms, and another full bathroom.
The kitchen and bathroom cabinets, handcrafted with care, add a touch of rustic elegance to the home. All hardwood floors on the main level exude timeless beauty while being easy to maintain. And for added convenience, the main-level laundry room makes everyday chores a breeze.
Upon entering the lower level, you'll be immediately captivated by the warm and inviting family room featuring a wood stove, perfect for cozy evenings and gatherings. You also have a bedroom/office and a full bath with a room for storage or a workshop. The septic is a three-bedroom septic.
Safety and functionality are paramount, with the chimney's double steel inner lining, meticulously inspected yearly for peace of mind. The shed with its new roof offers ample storage space for all your outdoor equipment.
This home is not just a property; it's a work of art and a testament to quality and attention to detail. With its blend of modern amenities and classic charm, it's a haven for those seeking comfort, style, and functionality in one beautiful package. Don't miss the opportunity to make this dream home yours!
This home is just minutes from I-66.
Location
State VA
County Warren
Zoning R
Rooms
Basement Connecting Stairway, Fully Finished, Heated, Improved, Outside Entrance, Walkout Level, Windows
Main Level Bedrooms 3
Interior
Interior Features Ceiling Fan(s), Entry Level Bedroom, Primary Bath(s), Recessed Lighting, Stove - Wood, Upgraded Countertops, Wood Floors
Hot Water Electric
Heating Heat Pump(s)
Cooling Central A/C, Ceiling Fan(s)
Flooring Hardwood, Tile/Brick
Equipment Built-In Microwave, Dishwasher, Oven/Range - Electric, Refrigerator, Disposal, Washer
Fireplace N
Window Features Double Hung
Appliance Built-In Microwave, Dishwasher, Oven/Range - Electric, Refrigerator, Disposal, Washer
Heat Source Electric
Laundry Main Floor
Exterior
Exterior Feature Deck(s), Porch(es), Roof, Screened
Amenities Available Basketball Courts, Lake, Beach, Common Grounds, Tot Lots/Playground, Water/Lake Privileges
Waterfront N
Water Access N
Roof Type Architectural Shingle
Street Surface Paved
Accessibility None
Porch Deck(s), Porch(es), Roof, Screened
Road Frontage HOA
Garage N
Building
Lot Description Backs to Trees
Story 1
Foundation Block
Sewer On Site Septic
Water Well
Architectural Style Ranch/Rambler
Level or Stories 1
Additional Building Above Grade, Below Grade
New Construction N
Schools
School District Warren County Public Schools
Others
HOA Fee Include Road Maintenance
Senior Community No
Tax ID 22B K 13
Ownership Fee Simple
SqFt Source Assessor
Acceptable Financing Conventional, Cash, FHA, USDA, VA
Listing Terms Conventional, Cash, FHA, USDA, VA
Financing Conventional,Cash,FHA,USDA,VA
Special Listing Condition Standard
Read Less Info
Want to know what your home might be worth? Contact us for a FREE valuation!

Our team is ready to help you sell your home for the highest possible price ASAP

Bought with David W. Wilson • Thomas and Talbot Estate Properties, Inc.

Making real estate simple, fun and easy for you!






