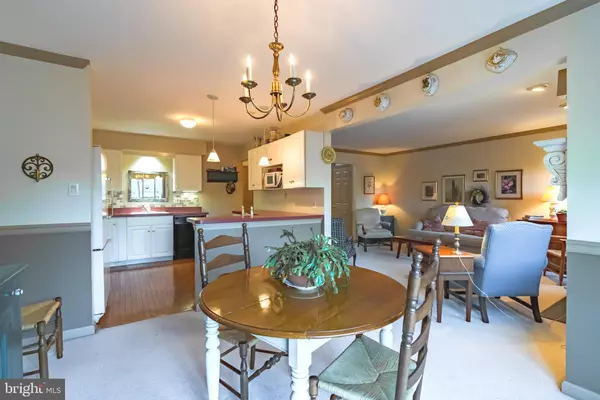$410,000
$390,000
5.1%For more information regarding the value of a property, please contact us for a free consultation.
3 Beds
3 Baths
2,266 SqFt
SOLD DATE : 09/27/2023
Key Details
Sold Price $410,000
Property Type Townhouse
Sub Type Interior Row/Townhouse
Listing Status Sold
Purchase Type For Sale
Square Footage 2,266 sqft
Price per Sqft $180
Subdivision Stonegate
MLS Listing ID PAMC2079204
Sold Date 09/27/23
Style Colonial
Bedrooms 3
Full Baths 2
Half Baths 1
HOA Fees $83/qua
HOA Y/N Y
Abv Grd Liv Area 1,396
Originating Board BRIGHT
Year Built 1995
Annual Tax Amount $4,259
Tax Year 2022
Lot Size 2,265 Sqft
Acres 0.05
Lot Dimensions 25.00 x 0.00
Property Description
Welcome to the community of Stonegate conveniently located in Upper Gwynedd Township close to Merck, township parks, community pool, trails, shops and restaurants. Step inside and you will love the light-filled two story foyer accented by hardwood floors with views into the living room and overall open floor plan of this most popular model. The kitchen features white cabinets, hardwood floors and a peninsula with bar stool height seating offering a great place for casual meals. You will also find plenty of counter space and cabinets for all your meal prep here! The spacious living room boasts a gas fireplace flanked by two newer windows providing views to the tree lined backyard. The dining room is positioned off the living room and flows easily from both the kitchen and living room and features a sliding glass door to a spacious deck( recently refinished) which is large enough for an outdoor dining table and grill. Inside garage access from the foyer as well as a convenient powder room complete the first floor. Heading upstairs you'll find 3 generously sized bedrooms, a laundry room and 2 full bathrooms. The primary suite is accented with newer windows, a large closet and private bathroom with stall shower. The second and third bedrooms have large closets, windows with views of the wooded area behind the home and share a hall bath with tub and shower. Looking for more space? The finished walkout out basement is freshly painted, has high ceilings, recessed lighting, large storage closet and sliding glass door to the outside. Just add your favorite flooring to complete the space. In addition, there is a new HVAC system (2021) & Roof (2017) All the big ticket items are taken care of so you can move in and enjoy your new home! Listing agent is related to the sellers.
Location
State PA
County Montgomery
Area Upper Gwynedd Twp (10656)
Zoning RESIDENTIAL
Rooms
Other Rooms Living Room, Dining Room, Primary Bedroom, Bedroom 2, Bedroom 3, Kitchen, Basement, Laundry
Basement Full
Interior
Interior Features Kitchen - Eat-In
Hot Water Natural Gas
Heating Forced Air
Cooling Central A/C
Flooring Carpet, Ceramic Tile, Hardwood
Fireplaces Number 1
Fireplaces Type Gas/Propane
Equipment Dishwasher, Disposal, Microwave, Refrigerator
Fireplace Y
Window Features Energy Efficient
Appliance Dishwasher, Disposal, Microwave, Refrigerator
Heat Source Natural Gas
Laundry Upper Floor
Exterior
Exterior Feature Deck(s), Porch(es)
Parking Features Garage - Front Entry
Garage Spaces 1.0
Utilities Available Under Ground
Amenities Available Basketball Courts, Tennis Courts, Tot Lots/Playground
Water Access N
View Trees/Woods
Roof Type Architectural Shingle
Accessibility Chairlift
Porch Deck(s), Porch(es)
Attached Garage 1
Total Parking Spaces 1
Garage Y
Building
Story 2
Foundation Concrete Perimeter, Slab
Sewer Public Sewer
Water Public
Architectural Style Colonial
Level or Stories 2
Additional Building Above Grade, Below Grade
New Construction N
Schools
School District North Penn
Others
Pets Allowed Y
HOA Fee Include Common Area Maintenance,Insurance,Trash
Senior Community No
Tax ID 56-00-06247-123
Ownership Fee Simple
SqFt Source Assessor
Acceptable Financing Cash, Conventional, FHA
Listing Terms Cash, Conventional, FHA
Financing Cash,Conventional,FHA
Special Listing Condition Standard
Pets Allowed Cats OK, Dogs OK
Read Less Info
Want to know what your home might be worth? Contact us for a FREE valuation!

Our team is ready to help you sell your home for the highest possible price ASAP

Bought with Carol Young • Keller Williams Real Estate-Blue Bell
Making real estate simple, fun and easy for you!






