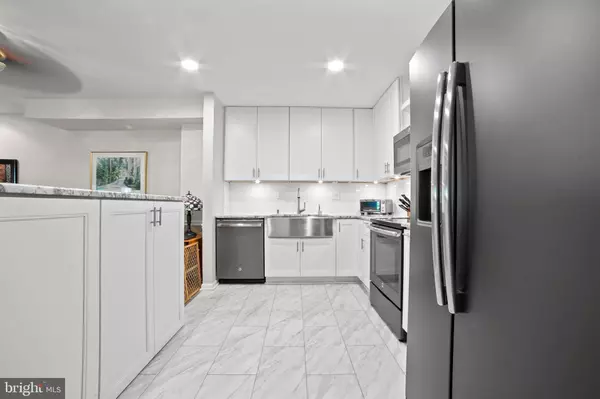$385,000
$385,000
For more information regarding the value of a property, please contact us for a free consultation.
3 Beds
3 Baths
2,000 SqFt
SOLD DATE : 09/28/2023
Key Details
Sold Price $385,000
Property Type Townhouse
Sub Type Interior Row/Townhouse
Listing Status Sold
Purchase Type For Sale
Square Footage 2,000 sqft
Price per Sqft $192
Subdivision Holly View
MLS Listing ID PACT2049726
Sold Date 09/28/23
Style Colonial
Bedrooms 3
Full Baths 2
Half Baths 1
HOA Fees $212/mo
HOA Y/N Y
Abv Grd Liv Area 1,600
Originating Board BRIGHT
Year Built 1981
Annual Tax Amount $3,141
Tax Year 2023
Lot Size 3,200 Sqft
Acres 0.07
Lot Dimensions 0.00 x 0.00
Property Description
Welcome to 944 Hollyview Lane in the award winning West Chester Area School Disctrict! This is a spacious 3 bedroom/2 and a half bathroom townhome located in a beautiful Cul-de-sac townhouse community. This is just a short drive to downtown West Chester and some amazing eats it has to offer! It is very clear upon entering the home that the current owner has taken great pride in maintaining it. As you walk in you will have a bright powder room on your left hand side and a great sized office space on your right hand side. Past the office it will lead you into the stunning new kitchen that features GE slate colored appliances and beautiful granite counter tops. This kitchen offers tons of storage space, under cabinet lighting, and an oversized stainless steel farmhouse sink! Right off the kitchen you have plenty of space to put a nice sized dining room table behind the counter height seating area. Your cozy living room awaits! The living room features a gorgeous brick gas fireplace, recessed lighting, and plenty of natural light. Upstairs there is 3 great sized bedrooms, a hall bath, and laundry room right outside the primary bedroom. The primary bedroom is a huge and conveniently has its own full bath attached! The basement is bright and dry! There is really beautiful luxury vinyl plank flooring installed in the basement. The spare room in the basement is currently being used as an additional bedroom and really is a great added bonus to this amazing house. You must book a showing asap as this house will for sure go fast!
Location
State PA
County Chester
Area West Whiteland Twp (10341)
Zoning RESIDENTIAL
Rooms
Basement Fully Finished
Interior
Interior Features Ceiling Fan(s), Family Room Off Kitchen, Recessed Lighting
Hot Water Natural Gas
Cooling Central A/C
Fireplaces Number 1
Fireplaces Type Gas/Propane
Furnishings No
Fireplace Y
Heat Source Natural Gas
Laundry Upper Floor
Exterior
Fence Split Rail
Utilities Available Natural Gas Available
Water Access N
Accessibility Level Entry - Main
Garage N
Building
Lot Description Backs to Trees, Rear Yard
Story 3
Foundation Block
Sewer Public Sewer
Water Public
Architectural Style Colonial
Level or Stories 3
Additional Building Above Grade, Below Grade
New Construction N
Schools
School District West Chester Area
Others
HOA Fee Include Lawn Maintenance,Snow Removal,Trash
Senior Community No
Tax ID 41-06P-0046
Ownership Fee Simple
SqFt Source Estimated
Acceptable Financing Cash, Conventional, FHA, VA
Listing Terms Cash, Conventional, FHA, VA
Financing Cash,Conventional,FHA,VA
Special Listing Condition Standard
Read Less Info
Want to know what your home might be worth? Contact us for a FREE valuation!

Our team is ready to help you sell your home for the highest possible price ASAP

Bought with Lori-Nan D Engler • Redfin Corporation
Making real estate simple, fun and easy for you!






