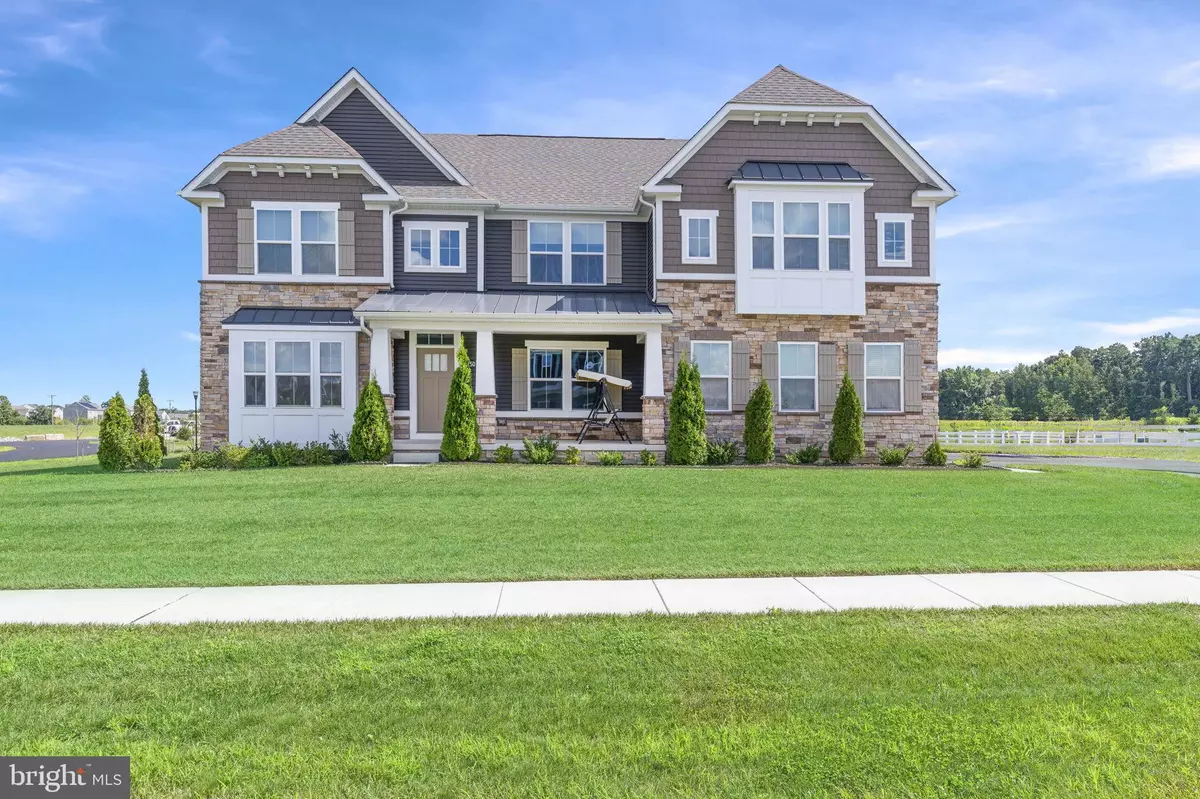$880,000
$884,900
0.6%For more information regarding the value of a property, please contact us for a free consultation.
6 Beds
5 Baths
4,850 SqFt
SOLD DATE : 09/29/2023
Key Details
Sold Price $880,000
Property Type Single Family Home
Sub Type Detached
Listing Status Sold
Purchase Type For Sale
Square Footage 4,850 sqft
Price per Sqft $181
Subdivision Silver Wind Estates
MLS Listing ID DENC2047928
Sold Date 09/29/23
Style Colonial
Bedrooms 6
Full Baths 5
HOA Fees $91/ann
HOA Y/N Y
Abv Grd Liv Area 3,270
Originating Board BRIGHT
Year Built 2020
Annual Tax Amount $5,869
Tax Year 2022
Lot Size 0.800 Acres
Acres 0.8
Property Description
Why buy new? Corsica Model L Elevation-Stunning 2.5-Year-Old Home with Six Bedrooms, Five Bathrooms, and Expansive Corner Lot in Middletown, DE in Appo School District!
Welcome to your dream home in the heart of Middletown, Delaware. This exquisite property, situated on a sprawling 0.80-acre corner lot, offers a perfect blend of luxurious living, modern amenities, and eco-conscious features. With its paid-off solar system, elegant design, open concept floorplan and meticulously maintained interiors, this home presents a rare opportunity to experience a pristine model living experience.
Property Highlights:
? Spacious Layout: Spread across three levels, this home boasts an open layout with six generous bedrooms and five tastefully designed bathrooms, providing ample space for large families, guests, and versatile living arrangements. Tons of upgrades such as recessed lighting thoughout, tray ceiling in primary with 2 great closets, crown molding, LVP on main floor and stairs, beautiful wrought iron spindles on stairs and ample closet space, 2 nice size closets in primary and large closets, bar hookup in basement, double walkup in basement just to mention a few.
? Modern Kitchen: The chef-inspired kitchen features top-of-the-line stainless steel appliances, double wall ovens, quartz countertops, expansive island with tons of bar seating, ample cabinetry, walk in pantry, making meal preparation a delightful experience.
? Solar Savings: Embrace sustainable living with the fully paid-off solar system, allowing you to enjoy reduced energy costs while contributing to a greener environment.
? Driveway Expansion: The meticulously expanded driveway offers convenient parking for multiple vehicles, ensuring hassle-free access and extra space for gatherings. Final paving has not been completed.
? Versatile Basement and? Entertainer's Delight: The finished basement features a well-appointed bar hookup, creating an ideal setting for hosting unforgettable social gatherings and enjoying cozy evenings with friends and family, as well as another bedroom, full bath, plenty of storage space and a double wide walkup to the back yard. The walk-up basement provides convenient outdoor access and ample natural light, making it an ideal space for a home gym, playroom, or additional entertainment area.
? Covered Trex Deck: Enjoy outdoor living at its finest on the covered Trex deck. Bask in the fresh air and create your own oasis for leisurely moments or alfresco dining. The vast 0.80-acre lot offers endless possibilities for outdoor enjoyment, with plenty of room for gardening, recreation, and creating your personalized outdoor retreat.
? Prime Location: Nestled in a desirable Middletown neighborhood, this home provides easy access to local amenities, schools, parks, shopping, dining, and major transportation routes.
This spectacular home offers a blend of sophistication, convenience, and eco-friendliness in a prime Middletown location. Whether you're seeking a haven for relaxation or an entertainer's paradise, this property exceeds expectations. Don't miss the chance to own a meticulously maintained, modern masterpiece that truly represents the best in upscale living. Schedule your private showing today and experience the charm of this exceptional home firsthand! *Seller is in process of moving, some rooms have been virtually staged, some furniture in the home may be available for purchase.
Location
State DE
County New Castle
Area South Of The Canal (30907)
Zoning S
Rooms
Basement Fully Finished, Walkout Stairs
Main Level Bedrooms 1
Interior
Hot Water Electric
Cooling Central A/C
Fireplaces Number 1
Fireplace Y
Heat Source Natural Gas
Exterior
Parking Features Garage - Side Entry
Garage Spaces 6.0
Water Access N
Accessibility None
Attached Garage 2
Total Parking Spaces 6
Garage Y
Building
Story 2
Foundation Permanent
Sewer On Site Septic
Water Public
Architectural Style Colonial
Level or Stories 2
Additional Building Above Grade, Below Grade
New Construction N
Schools
School District Appoquinimink
Others
Senior Community No
Tax ID 1105800135
Ownership Fee Simple
SqFt Source Estimated
Acceptable Financing Cash, Conventional, FHA, VA
Listing Terms Cash, Conventional, FHA, VA
Financing Cash,Conventional,FHA,VA
Special Listing Condition Standard
Read Less Info
Want to know what your home might be worth? Contact us for a FREE valuation!

Our team is ready to help you sell your home for the highest possible price ASAP

Bought with Robert D Watlington Jr. • Patterson-Schwartz-Middletown

Making real estate simple, fun and easy for you!






