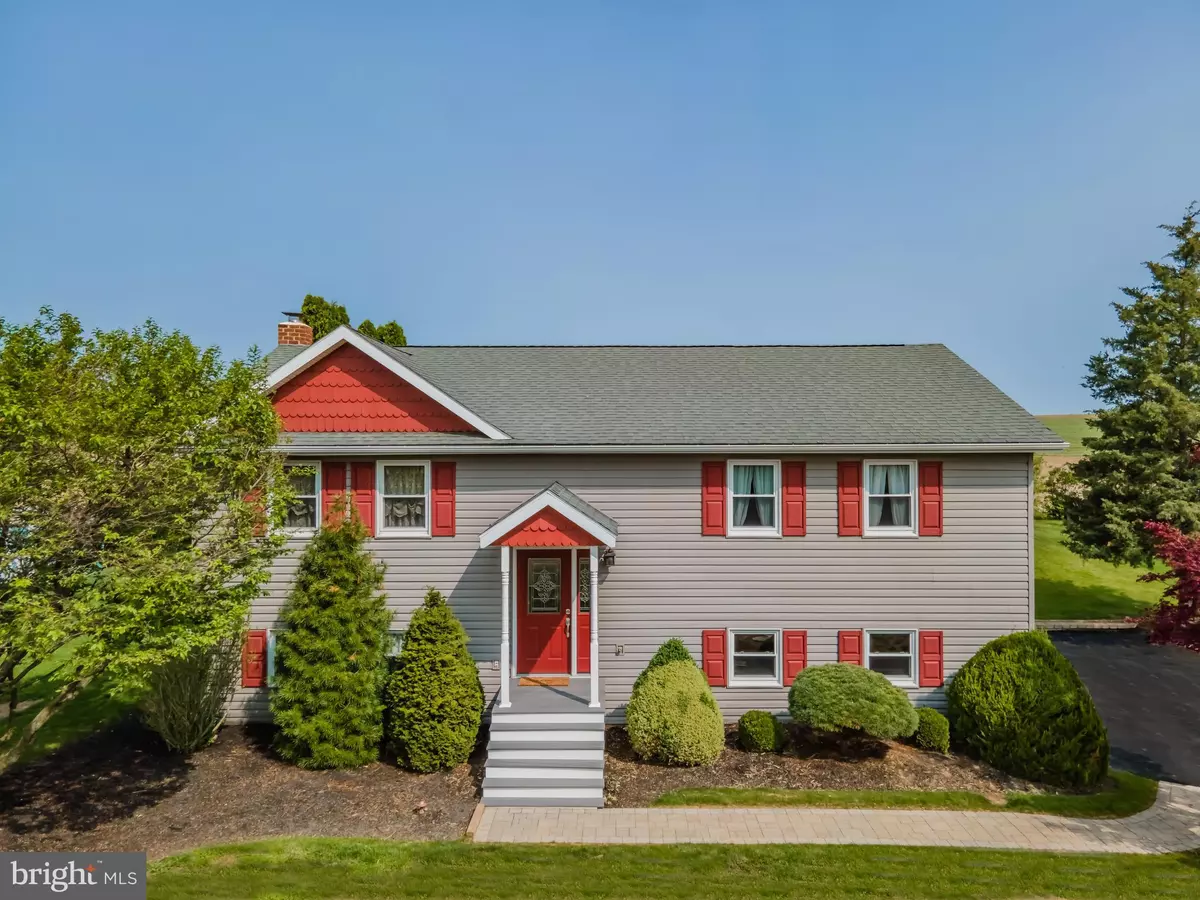$310,000
$299,999
3.3%For more information regarding the value of a property, please contact us for a free consultation.
3 Beds
2 Baths
1,860 SqFt
SOLD DATE : 09/29/2023
Key Details
Sold Price $310,000
Property Type Single Family Home
Sub Type Detached
Listing Status Sold
Purchase Type For Sale
Square Footage 1,860 sqft
Price per Sqft $166
Subdivision Centerville
MLS Listing ID PACB2020748
Sold Date 09/29/23
Style Bi-level
Bedrooms 3
Full Baths 2
HOA Y/N N
Abv Grd Liv Area 1,860
Originating Board BRIGHT
Year Built 1989
Annual Tax Amount $2,934
Tax Year 2023
Lot Size 0.410 Acres
Acres 0.41
Property Description
This charming 3 bedroom 2 bath home is move in ready and boasts several recent updates. As you step inside, you'll be greeted by a warm and inviting atmosphere that is perfect for relaxing and entertaining. The main upstairs level features a cozy living room, a spacious kitchen with plenty of cabinet space and a dining area with sliding glass door. The main floor also includes 2 bedrooms, a full bath and the primary bedroom and bath. Downstairs you will find a family room, storage room and access to 2 car garage. Coal stove provides efficient heat, warming the entire home, making for a cozy space. The exterior of this home has been updated including the front porch, rear deck replaced with maintenance-free composite decking, providing a low-maintenance and durable outdoor living space. All exterior doors, including the sliding glass door to the deck, have also been updated, adding to the home's energy efficiency and curb appeal.
This home is located in a quiet and peaceful neighborhood, with easy access to major highways, shopping centers, and restaurants. The new septic system installed 2022 ensures worry-free living for years to come, and the recent updates make this home a turnkey opportunity for those looking to move right in and enjoy their new home without any work or stress. Schedule a showing today!
Location
State PA
County Cumberland
Area Penn Twp (14431)
Zoning RESIDENTIAL
Rooms
Basement Fully Finished, Garage Access
Main Level Bedrooms 3
Interior
Interior Features Carpet, Dining Area, Other
Hot Water Electric
Heating Baseboard - Electric, Other
Cooling Wall Unit
Flooring Carpet, Vinyl
Equipment Stove, Refrigerator, Freezer, Microwave, Washer, Dryer, Dishwasher
Appliance Stove, Refrigerator, Freezer, Microwave, Washer, Dryer, Dishwasher
Heat Source Electric, Coal
Exterior
Exterior Feature Deck(s)
Parking Features Garage Door Opener, Inside Access
Garage Spaces 2.0
Water Access N
Roof Type Shingle
Accessibility 2+ Access Exits
Porch Deck(s)
Attached Garage 2
Total Parking Spaces 2
Garage Y
Building
Story 1.5
Foundation Slab
Sewer Private Septic Tank
Water Well
Architectural Style Bi-level
Level or Stories 1.5
Additional Building Above Grade, Below Grade
New Construction N
Schools
High Schools Big Spring
School District Big Spring
Others
Senior Community No
Tax ID 31-11-0300-078
Ownership Fee Simple
SqFt Source Assessor
Acceptable Financing Cash, Conventional, FHA, USDA, VA
Listing Terms Cash, Conventional, FHA, USDA, VA
Financing Cash,Conventional,FHA,USDA,VA
Special Listing Condition Standard
Read Less Info
Want to know what your home might be worth? Contact us for a FREE valuation!

Our team is ready to help you sell your home for the highest possible price ASAP

Bought with Holly Shughart • Iron Valley Real Estate of Central PA
Making real estate simple, fun and easy for you!






