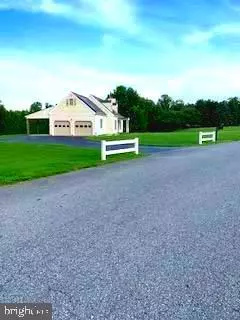$360,000
$310,000
16.1%For more information regarding the value of a property, please contact us for a free consultation.
3 Beds
2 Baths
1,525 SqFt
SOLD DATE : 10/02/2023
Key Details
Sold Price $360,000
Property Type Single Family Home
Sub Type Detached
Listing Status Sold
Purchase Type For Sale
Square Footage 1,525 sqft
Price per Sqft $236
Subdivision Evergreen Farms
MLS Listing ID DENC2045784
Sold Date 10/02/23
Style Cape Cod
Bedrooms 3
Full Baths 2
HOA Y/N N
Abv Grd Liv Area 1,525
Originating Board BRIGHT
Year Built 1983
Annual Tax Amount $1,737
Tax Year 2022
Lot Size 1.000 Acres
Acres 1.0
Lot Dimensions 0.00 x 0.00
Property Description
Investors / Handy Person Alert!! Back on the market. Septic inspection failed. Seller will pay cost to install new system. Come take a look at this one-owner custom- built cape-cod on one acre in Appoquinimink School District. All-electric, 3 bedroom, 2 bath, 1750 sq. ft. home has leased solar panels on roof and should help with utility costs. Home being sold in its "AS-IS" condition. Listing information and measurements are assumed to be accurate; however, buyer responsible for verifying information. Taxes may still reflect senior discount as this is an Estate Sale. Evergreen Farms community has no HOA fees. Only 17 homes built on one acre lots. Wood-burning fireplace, 12 x 29 screened porch w/skylights, 10 x 14 shed, 2-car garage plus 12 x 29 carport. Easy access to Routes 1 and 13.
Location
State DE
County New Castle
Area South Of The Canal (30907)
Zoning NC40
Direction West
Rooms
Other Rooms Living Room, Dining Room, Bedroom 2, Bedroom 3, Kitchen, Basement, Bedroom 1, Attic
Basement Full, Interior Access, Outside Entrance, Unfinished, Windows
Main Level Bedrooms 1
Interior
Interior Features Entry Level Bedroom, Formal/Separate Dining Room, Skylight(s), Walk-in Closet(s), Water Treat System, Attic
Hot Water Electric
Heating Heat Pump - Electric BackUp, Forced Air
Cooling Central A/C
Flooring Carpet, Vinyl
Fireplaces Number 1
Fireplaces Type Brick, Fireplace - Glass Doors, Mantel(s)
Equipment Dishwasher, Dryer - Electric, Extra Refrigerator/Freezer, Humidifier, Microwave, Oven/Range - Electric, Range Hood, Refrigerator, Washer, Water Conditioner - Owned, Water Heater
Furnishings No
Fireplace Y
Window Features Double Pane
Appliance Dishwasher, Dryer - Electric, Extra Refrigerator/Freezer, Humidifier, Microwave, Oven/Range - Electric, Range Hood, Refrigerator, Washer, Water Conditioner - Owned, Water Heater
Heat Source Electric
Laundry Basement
Exterior
Exterior Feature Porch(es), Screened
Garage Inside Access, Additional Storage Area, Garage - Side Entry
Garage Spaces 7.0
Fence Vinyl
Utilities Available Electric Available, Phone Available
Amenities Available None
Waterfront N
Water Access N
Roof Type Shingle
Street Surface Black Top
Accessibility None
Porch Porch(es), Screened
Road Frontage State
Parking Type Attached Carport, Attached Garage, Driveway
Attached Garage 2
Total Parking Spaces 7
Garage Y
Building
Lot Description Backs to Trees, Corner
Story 1.5
Foundation Block
Sewer Gravity Sept Fld, On Site Septic
Water Private, Well
Architectural Style Cape Cod
Level or Stories 1.5
Additional Building Above Grade, Below Grade
Structure Type Dry Wall
New Construction N
Schools
School District Appoquinimink
Others
Pets Allowed Y
HOA Fee Include None
Senior Community No
Tax ID 13-023.00-075
Ownership Fee Simple
SqFt Source Assessor
Security Features Security System
Horse Property N
Special Listing Condition Standard
Pets Description No Pet Restrictions
Read Less Info
Want to know what your home might be worth? Contact us for a FREE valuation!

Our team is ready to help you sell your home for the highest possible price ASAP

Bought with Melanie Lynn Ireton • Gregg Team Realty

Making real estate simple, fun and easy for you!






