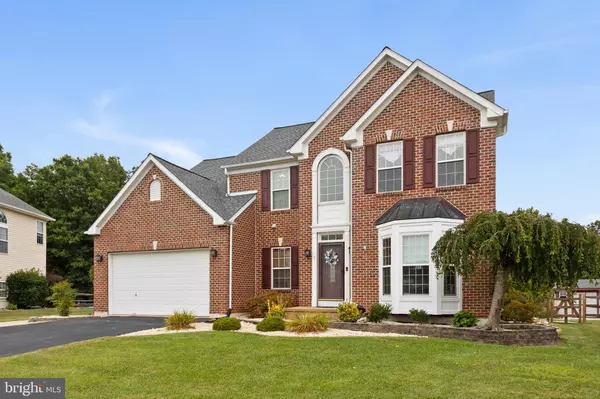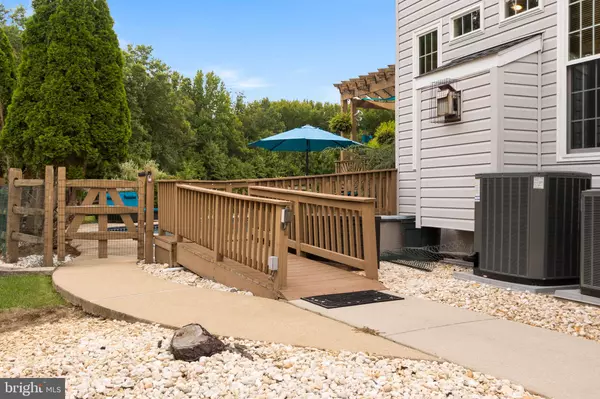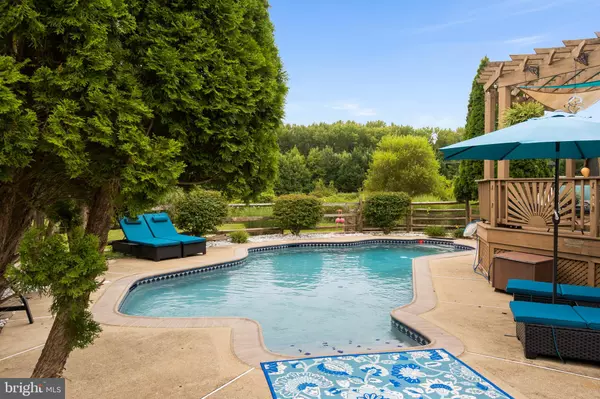$630,000
$599,900
5.0%For more information regarding the value of a property, please contact us for a free consultation.
4 Beds
3 Baths
3,239 SqFt
SOLD DATE : 10/06/2023
Key Details
Sold Price $630,000
Property Type Single Family Home
Sub Type Detached
Listing Status Sold
Purchase Type For Sale
Square Footage 3,239 sqft
Price per Sqft $194
Subdivision Old Post Farm
MLS Listing ID DENC2048390
Sold Date 10/06/23
Style Contemporary
Bedrooms 4
Full Baths 2
Half Baths 1
HOA Fees $17/ann
HOA Y/N Y
Abv Grd Liv Area 2,514
Originating Board BRIGHT
Year Built 1999
Annual Tax Amount $3,739
Tax Year 2022
Lot Size 10,454 Sqft
Acres 0.24
Lot Dimensions 70.50 x 110.60
Property Description
Welcome to 9 Sir Barton Court, in the very desirable neighborhood of Old Post Farm. This stately colonial home with approximately 3200 Sq Ft, is nestled on a premium Cul de sac lot that back up to a pond showcasing views of lovely landscaping, flying egrets and beautiful sunsets! Featuring 4 bedrooms and 2.5 baths , and numerous recent updates! Enter through the grand 2 story foyer with custom hardwood floors including inlays that flow through the entire first floor. Spacious front home office or living room with full bay window and built ins, powder room, formal dining room, large family room with gas fire place and custom wood molding, and large gourmet kitchen which features a center island with cooktop/indoor grill, level 4 granite countertops, additional gas range, and large 42” solid hand painted maple cabinetry . All of the appliances are also brand new. The kitchen looks out into the sunroom with lots of natural light and is perfect for entertaining. The backyard features a large deck with pergola, gazebo, inground pool that has been completely updated, from the Gunite, coping and surround tile. fire pit, shed, and is fully fenced and professionally landscaped with mature privacy trees. The deck surrounding the pool overlooks the pond and surrounding nature. The second floor of this home offers 4 well sized bedrooms with a large primary suite with double walk in closets, updated en suite bathroom with custom tile and garden tub and amazing shower. The lower level walkout basement has been fully renovated with full kitchenette including granite counter top and appliances, bar, relaxing rec room and additional bedroom which is perfect for an in law suite or adult child, plus additional large storage room. New roof in 2020. Hvac 10 yrs old and recently serviced. Conveniently located with easy access Downtown Newark, University of Delaware, Newark Train Station, Christiana Hospital and Christiana Mall. Showings begin Friday 9/1/23
Location
State DE
County New Castle
Area Newark/Glasgow (30905)
Zoning NC21
Rooms
Other Rooms Primary Bedroom, Bedroom 2, Bedroom 3, Bedroom 4, Kitchen, Family Room, Foyer, Sun/Florida Room, Office, Recreation Room, Primary Bathroom
Basement Daylight, Partial, Fully Finished
Interior
Hot Water 60+ Gallon Tank
Cooling Central A/C
Heat Source Natural Gas
Exterior
Parking Features Garage - Front Entry
Garage Spaces 2.0
Fence Split Rail
Water Access N
Accessibility None
Attached Garage 2
Total Parking Spaces 2
Garage Y
Building
Story 2
Foundation Concrete Perimeter
Sewer Public Sewer
Water Public
Architectural Style Contemporary
Level or Stories 2
Additional Building Above Grade, Below Grade
New Construction N
Schools
School District Christina
Others
Senior Community No
Tax ID 11-016.30-017
Ownership Fee Simple
SqFt Source Assessor
Special Listing Condition Standard
Read Less Info
Want to know what your home might be worth? Contact us for a FREE valuation!

Our team is ready to help you sell your home for the highest possible price ASAP

Bought with Kathy L Melcher • Coldwell Banker Rowley Realtors

Making real estate simple, fun and easy for you!






