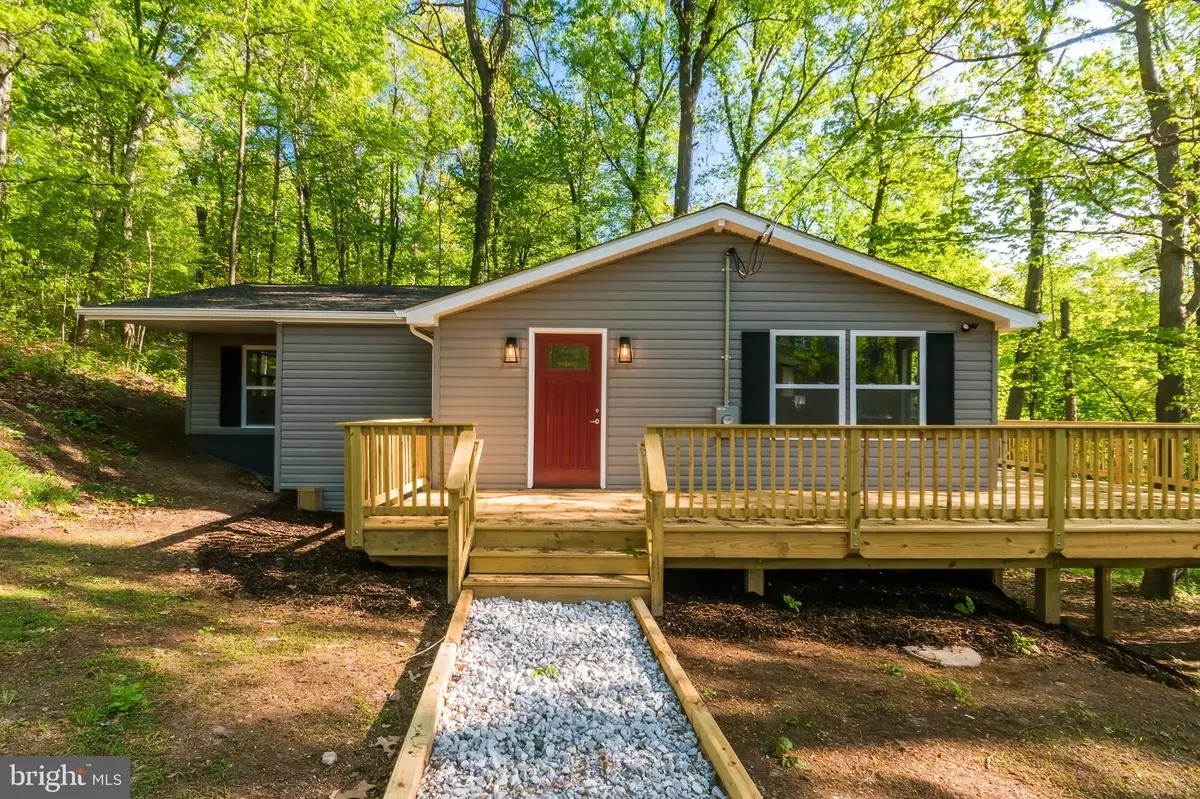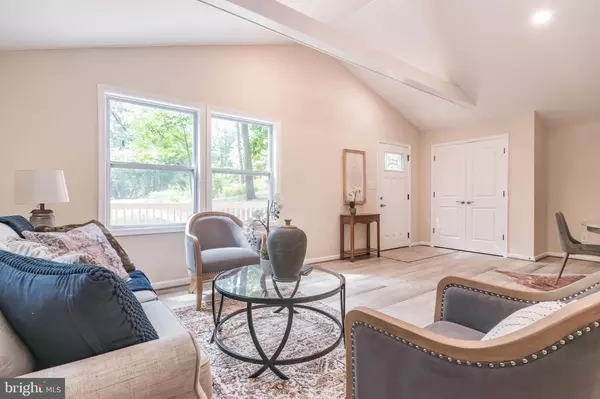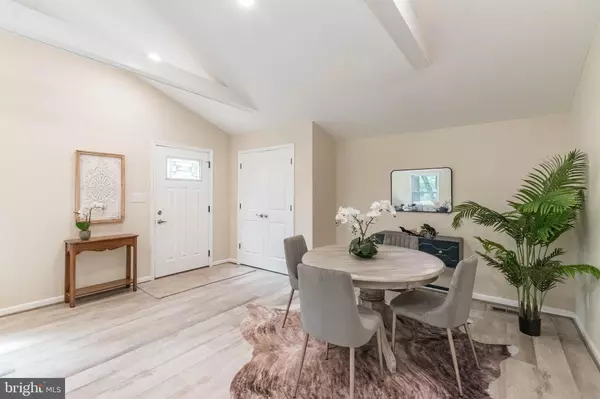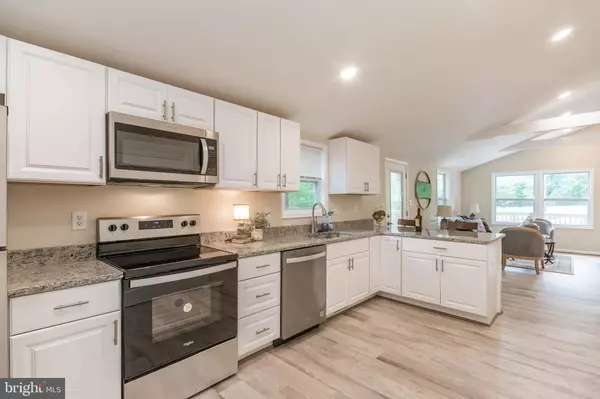$300,000
$300,000
For more information regarding the value of a property, please contact us for a free consultation.
3 Beds
2 Baths
1,321 SqFt
SOLD DATE : 10/11/2023
Key Details
Sold Price $300,000
Property Type Single Family Home
Sub Type Detached
Listing Status Sold
Purchase Type For Sale
Square Footage 1,321 sqft
Price per Sqft $227
Subdivision Sleepy Hollow
MLS Listing ID WVBE2018410
Sold Date 10/11/23
Style Ranch/Rambler
Bedrooms 3
Full Baths 2
HOA Fees $25/ann
HOA Y/N Y
Abv Grd Liv Area 1,321
Originating Board BRIGHT
Year Built 1973
Annual Tax Amount $1,183
Tax Year 2022
Lot Size 1.470 Acres
Acres 1.47
Property Description
NEW, NEW, NEW. ROOF, WALLS, FLOORS, WINDOWS , APPLIANCES, HVAC, DECK ALL NEW.
You won't want to miss this opportunity, great home located in Sleepy Hollow Subdivision, within walking distance to the lake. This home is virtually a new home, everything from the roof, electric, plumbing , insulation, walls, you name it and it was replaced. When you walk in you will notice the openness of the living/kitchen space, kitchen has all new stainless steal appliances with granite counter tops. The Primary Bedroom has a nice size walk-in closet, with its own Primary Bathroom. Two other bathrooms share a separate bathroom. Enjoy your morning cup of coffee on the new wrap around deck.
Location
State WV
County Berkeley
Zoning 101
Direction South
Rooms
Basement Dirt Floor, Rear Entrance, Walkout Level, Windows
Main Level Bedrooms 3
Interior
Interior Features Combination Dining/Living, Floor Plan - Open
Hot Water Electric
Heating Heat Pump(s)
Cooling Central A/C
Flooring Luxury Vinyl Plank, Slate, Carpet
Equipment Built-In Microwave, Dishwasher, Energy Efficient Appliances, Oven - Self Cleaning, Oven/Range - Electric, Stainless Steel Appliances, Water Heater
Furnishings No
Fireplace N
Window Features Energy Efficient,Double Pane
Appliance Built-In Microwave, Dishwasher, Energy Efficient Appliances, Oven - Self Cleaning, Oven/Range - Electric, Stainless Steel Appliances, Water Heater
Heat Source Central
Laundry Hookup, Main Floor
Exterior
Utilities Available Cable TV Available, Electric Available, Sewer Available, Water Available
Amenities Available Lake
Waterfront N
Water Access N
View Trees/Woods
Roof Type Architectural Shingle
Accessibility 2+ Access Exits
Parking Type Driveway
Garage N
Building
Lot Description Backs to Trees, Cleared
Story 1
Foundation Block, Permanent
Sewer Septic Exists
Water Well
Architectural Style Ranch/Rambler
Level or Stories 1
Additional Building Above Grade, Below Grade
Structure Type Beamed Ceilings,9'+ Ceilings,Cathedral Ceilings
New Construction N
Schools
High Schools Hedgesville
School District Berkeley County Schools
Others
Pets Allowed Y
HOA Fee Include Other
Senior Community No
Tax ID 04 6001200000000
Ownership Fee Simple
SqFt Source Assessor
Acceptable Financing Cash, Conventional, FHA, USDA, VA
Listing Terms Cash, Conventional, FHA, USDA, VA
Financing Cash,Conventional,FHA,USDA,VA
Special Listing Condition Standard
Pets Description No Pet Restrictions
Read Less Info
Want to know what your home might be worth? Contact us for a FREE valuation!

Our team is ready to help you sell your home for the highest possible price ASAP

Bought with Michelle Marie Travis • Keller Williams Premier Realty

Making real estate simple, fun and easy for you!






