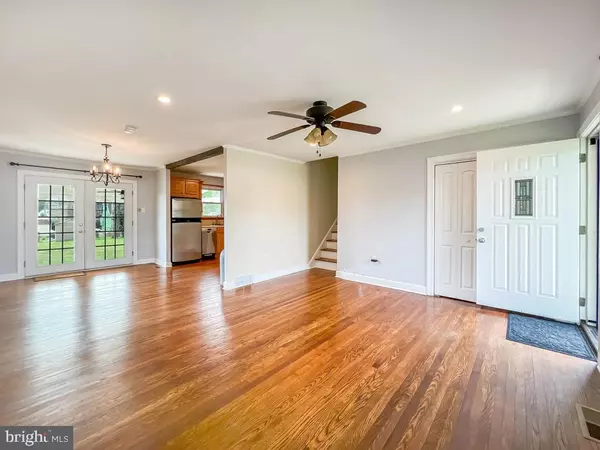$455,000
$452,900
0.5%For more information regarding the value of a property, please contact us for a free consultation.
3 Beds
2 Baths
1,014 SqFt
SOLD DATE : 10/11/2023
Key Details
Sold Price $455,000
Property Type Single Family Home
Sub Type Detached
Listing Status Sold
Purchase Type For Sale
Square Footage 1,014 sqft
Price per Sqft $448
MLS Listing ID PABU2056808
Sold Date 10/11/23
Style Split Level,Cape Cod
Bedrooms 3
Full Baths 1
Half Baths 1
HOA Y/N N
Abv Grd Liv Area 1,014
Originating Board BRIGHT
Year Built 1956
Annual Tax Amount $3,942
Tax Year 2022
Lot Size 0.286 Acres
Acres 0.29
Lot Dimensions 70.00 x 178.00
Property Description
Welcome to 623 Pennhill Drive. As you arrive you cant help but notice the absolutely beautifully manicure landscaping that is alive with color. Our home enjoys a lot that stands out, within this idelic community. Entering our home you will be amazed at the design opportunities that the open floor plan invites. With hardwood floors that extend into a well equipped eat-in style kitchen, you will have everything you need to entertain your family and guests. 623 Pennhill also offers wonderful french doors located in the Dining area that lead out to a covered patio enjoy outside dining or your favorite beverage, overlooking a very well maintained and private backyard. The lower level has the perfect room to watch sporting events or your favorite movie. The laundry room and connecting private bathroom and entrance to the garage completes the lower level. The third level has a main suite, and two additional bedrooms. A full size bath , access to very generous storage room completes the third level. The current owners had a brand new central air conditioner installed in 2022, and a new roof in 2021. the washer & dryer where purchased new in 2021. Please put this home at the top of your search, you will not be disappointed.
Location
State PA
County Bucks
Area Middletown Twp (10122)
Zoning R2
Direction Northwest
Rooms
Basement Fully Finished, Connecting Stairway, Outside Entrance, Walkout Level
Main Level Bedrooms 3
Interior
Interior Features Attic, Breakfast Area, Carpet, Ceiling Fan(s), Crown Moldings, Floor Plan - Open, Dining Area, Kitchen - Eat-In, Pantry, Recessed Lighting, Store/Office, Tub Shower
Hot Water Electric, Natural Gas
Heating Forced Air
Cooling Ceiling Fan(s), Central A/C
Flooring Carpet, Hardwood, Laminate Plank
Equipment Built-In Range, Dishwasher, Disposal, Dryer, Oven/Range - Gas, Range Hood, Stainless Steel Appliances, Washer, Water Heater
Furnishings No
Fireplace N
Appliance Built-In Range, Dishwasher, Disposal, Dryer, Oven/Range - Gas, Range Hood, Stainless Steel Appliances, Washer, Water Heater
Heat Source Natural Gas
Laundry Has Laundry, Lower Floor
Exterior
Exterior Feature Patio(s), Roof
Garage Additional Storage Area, Garage - Front Entry
Garage Spaces 1.0
Fence Chain Link, Board
Utilities Available Cable TV Available, Electric Available, Natural Gas Available, Phone Connected, Water Available
Amenities Available None
Waterfront N
Water Access N
View Garden/Lawn, Scenic Vista, Street
Roof Type Asphalt
Street Surface Black Top
Accessibility 2+ Access Exits, 36\"+ wide Halls, Doors - Swing In, 32\"+ wide Doors
Porch Patio(s), Roof
Road Frontage Boro/Township
Parking Type Detached Garage, Driveway, On Street
Total Parking Spaces 1
Garage Y
Building
Story 3
Foundation Permanent
Sewer Public Sewer
Water Public
Architectural Style Split Level, Cape Cod
Level or Stories 3
Additional Building Above Grade, Below Grade
Structure Type Dry Wall
New Construction N
Schools
Elementary Schools Hoover
Middle Schools Maple Point
High Schools Neshaminy
School District Neshaminy
Others
Pets Allowed Y
HOA Fee Include None
Senior Community No
Tax ID 22-033-026
Ownership Fee Simple
SqFt Source Assessor
Security Features Carbon Monoxide Detector(s),Smoke Detector
Acceptable Financing Cash, Conventional
Horse Property N
Listing Terms Cash, Conventional
Financing Cash,Conventional
Special Listing Condition Standard
Pets Description No Pet Restrictions
Read Less Info
Want to know what your home might be worth? Contact us for a FREE valuation!

Our team is ready to help you sell your home for the highest possible price ASAP

Bought with Claire Mary Hutchison • EXP Realty, LLC

Making real estate simple, fun and easy for you!






