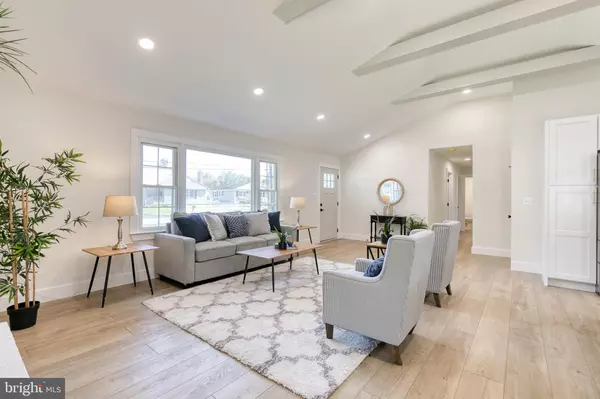$699,900
$699,900
For more information regarding the value of a property, please contact us for a free consultation.
5 Beds
3 Baths
3,255 SqFt
SOLD DATE : 10/10/2023
Key Details
Sold Price $699,900
Property Type Single Family Home
Sub Type Detached
Listing Status Sold
Purchase Type For Sale
Square Footage 3,255 sqft
Price per Sqft $215
Subdivision Longshoremens
MLS Listing ID MDAA2068424
Sold Date 10/10/23
Style Ranch/Rambler
Bedrooms 5
Full Baths 3
HOA Y/N N
Abv Grd Liv Area 1,755
Originating Board BRIGHT
Year Built 1964
Annual Tax Amount $4,386
Tax Year 2022
Lot Size 0.430 Acres
Acres 0.43
Property Description
Exceptional Properties. Exceptional Clients. This stunning, newly renovated, rancher has over 3200 sq ft of finished living space consisting of 5 bedrooms and 3 full bathrooms. When you enter the home you’ll find an open floor plan consisting of a main living area with vaulted ceilings, wood burning fireplace, a gourmet kitchen with 10 ft island/breakfast bar, and ample storage space. The dining area is an extension from the kitchen with sliding glass doors leading out to the backyard. Off the dining area is a bonus room that is perfect for an office, playroom or 4th bedroom on the main level. Also featured on this level is a gorgeous owners suite with spa inspired bathroom, soaking tub, oversized shower, a 12 foot walk-in closet, and 2 additional bedrooms. So many possibilities in the fully finished lower level, including 2 rec spaces, a full bathroom, fifth bedroom, laundry room, and additional bonus room. The lot is just under a half an acre, the large flat backyard has been fully cleared with so many possibilities for the new owner to create a fantastic outdoor living and play space. There is a detached garage in the back of the property which can be accessed by a back alley. No expense has been spared in this beautiful renovation from the 7” wide plank flooring, custom lighting fixtures, spray foam insulation, new roof, HVAC system, hot water heater, all new plumbing, electric, and windows. This amazing property won’t last long!
Location
State MD
County Anne Arundel
Zoning R2
Rooms
Other Rooms Living Room, Dining Room, Primary Bedroom, Bedroom 2, Bedroom 3, Bedroom 4, Bedroom 5, Kitchen, Family Room, Laundry, Recreation Room, Bathroom 2, Bathroom 3, Bonus Room, Primary Bathroom
Basement Fully Finished, Walkout Stairs
Main Level Bedrooms 4
Interior
Interior Features Bar, Breakfast Area, Combination Dining/Living, Combination Kitchen/Dining, Combination Kitchen/Living, Ceiling Fan(s), Dining Area, Entry Level Bedroom, Family Room Off Kitchen, Floor Plan - Open, Formal/Separate Dining Room, Kitchen - Gourmet, Kitchen - Island, Primary Bath(s), Pantry, Recessed Lighting, Stall Shower, Tub Shower, Upgraded Countertops, Walk-in Closet(s)
Hot Water Electric
Heating Heat Pump(s)
Cooling Central A/C
Flooring Ceramic Tile, Luxury Vinyl Plank
Equipment Built-In Microwave, Dishwasher, Oven/Range - Gas, Refrigerator, Range Hood
Appliance Built-In Microwave, Dishwasher, Oven/Range - Gas, Refrigerator, Range Hood
Heat Source Electric
Laundry Hookup, Lower Floor
Exterior
Exterior Feature Patio(s)
Garage Garage - Rear Entry
Garage Spaces 5.0
Fence Partially
Waterfront N
Water Access N
View Garden/Lawn
Accessibility None
Porch Patio(s)
Parking Type Detached Garage, Driveway
Total Parking Spaces 5
Garage Y
Building
Story 2
Foundation Permanent
Sewer Public Sewer
Water Public
Architectural Style Ranch/Rambler
Level or Stories 2
Additional Building Above Grade, Below Grade
Structure Type Vaulted Ceilings,Beamed Ceilings
New Construction N
Schools
Elementary Schools Folger Mckinsey
Middle Schools Severna Park
High Schools Severna Park
School District Anne Arundel County Public Schools
Others
Senior Community No
Tax ID 020350722852800
Ownership Fee Simple
SqFt Source Assessor
Special Listing Condition Standard
Read Less Info
Want to know what your home might be worth? Contact us for a FREE valuation!

Our team is ready to help you sell your home for the highest possible price ASAP

Bought with Jodi Lorraine Quinn • VYBE Realty

Making real estate simple, fun and easy for you!






