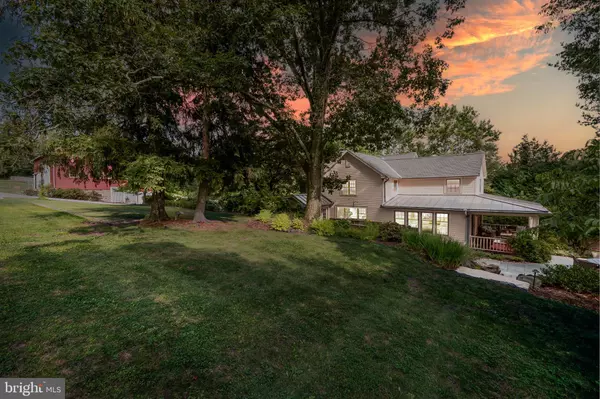$1,050,000
$975,000
7.7%For more information regarding the value of a property, please contact us for a free consultation.
4 Beds
3 Baths
2,899 SqFt
SOLD DATE : 10/12/2023
Key Details
Sold Price $1,050,000
Property Type Single Family Home
Sub Type Detached
Listing Status Sold
Purchase Type For Sale
Square Footage 2,899 sqft
Price per Sqft $362
Subdivision None Available
MLS Listing ID PALH2006628
Sold Date 10/12/23
Style Farmhouse/National Folk
Bedrooms 4
Full Baths 3
HOA Y/N N
Abv Grd Liv Area 2,899
Originating Board BRIGHT
Year Built 1880
Annual Tax Amount $6,366
Tax Year 2022
Lot Size 2.950 Acres
Acres 2.95
Lot Dimensions 0.00 x 0.00
Property Description
**Highest and best offers by 2 pm Saturday, September 9th** This charming 1880 FARM HOUSE is the perfect blend of OLD-WORLD CHARM and MODERN LIVING. The original pumpkin pine WIDE PLANK FLOORS, stone exterior, & COZY fireplaces add character & warmth, while the updated GOURMET kitchen, LUXE appliances, & STUNNING bathrooms w/FLOOR-TO-CEILING SHOWERS make it feel like a new home. The GARDENS were designed & installed by renowned horticulturist Jerry Fritz, & the spacious backyard patio w/OUTDOOR KITCHEN is perfect for entertaining. A RESTORED BANK BARN features a RECREATION GAME AREA & animal quarters. The handmade Amish chicken coop & outbuilding have an electrified fence for added peace of mind. Stroll to your ORGANIC ORCHARD for apples, pears, and other fruits. Enjoy the PRIVACY of your COVERED BACK PORCH, an IDEAL SETTING for curling up with a book, a Friday night cocktail, relaxing, etc. Close to major routes, shopping, and schools in the highly sought after SOUTHERN LEHIGH SCHOOL DISTRICT.
Location
State PA
County Lehigh
Area Upper Saucon Twp (12322)
Zoning R-2
Rooms
Other Rooms Living Room, Primary Bedroom, Bedroom 3, Bedroom 4, Kitchen, Family Room, Foyer, Bedroom 1, Laundry, Other, Primary Bathroom, Full Bath
Basement Full, Dirt Floor
Main Level Bedrooms 1
Interior
Interior Features 2nd Kitchen, Breakfast Area, Built-Ins, Combination Dining/Living, Crown Moldings, Dining Area, Entry Level Bedroom, Exposed Beams, Family Room Off Kitchen, Floor Plan - Traditional, Formal/Separate Dining Room, Kitchen - Eat-In, Kitchen - Gourmet, Primary Bath(s), Soaking Tub, Stall Shower, Store/Office, Upgraded Countertops, Walk-in Closet(s), Window Treatments, Wood Floors
Hot Water Electric
Heating Forced Air, Solar - Active, Energy Star Heating System
Cooling Central A/C
Flooring Ceramic Tile, Hardwood, Stone, Tile/Brick, Wood
Fireplaces Number 2
Fireplaces Type Gas/Propane, Mantel(s), Wood
Equipment Dryer - Front Loading, ENERGY STAR Clothes Washer, ENERGY STAR Refrigerator, Oven/Range - Gas, Refrigerator, Washer - Front Loading, Washer/Dryer Stacked
Fireplace Y
Appliance Dryer - Front Loading, ENERGY STAR Clothes Washer, ENERGY STAR Refrigerator, Oven/Range - Gas, Refrigerator, Washer - Front Loading, Washer/Dryer Stacked
Heat Source Electric, Geo-thermal, Solar
Laundry Main Floor
Exterior
Exterior Feature Patio(s), Porch(es)
Fence Wood
Waterfront N
Water Access N
View Garden/Lawn, Mountain, Panoramic, Trees/Woods, Other
Roof Type Asphalt,Fiberglass
Accessibility None
Porch Patio(s), Porch(es)
Parking Type Driveway, Off Street, Other
Garage N
Building
Lot Description Landscaping, Not In Development, Partly Wooded, Rear Yard, Rural, Secluded, SideYard(s), Sloping, Other
Story 2
Foundation Block
Sewer On Site Septic
Water Well
Architectural Style Farmhouse/National Folk
Level or Stories 2
Additional Building Above Grade, Below Grade
New Construction N
Schools
School District Southern Lehigh
Others
Senior Community No
Tax ID 643415028589-00001
Ownership Fee Simple
SqFt Source Assessor
Security Features Smoke Detector,Security System,Electric Alarm
Acceptable Financing Cash, Conventional
Listing Terms Cash, Conventional
Financing Cash,Conventional
Special Listing Condition Standard
Read Less Info
Want to know what your home might be worth? Contact us for a FREE valuation!

Our team is ready to help you sell your home for the highest possible price ASAP

Bought with Michelle G Olson • Carol C Dorey Real Estate

Making real estate simple, fun and easy for you!






