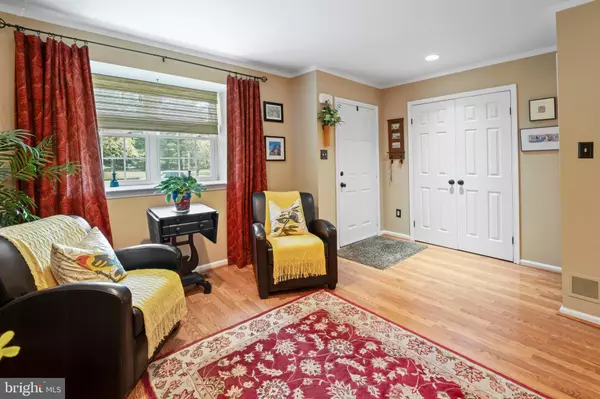$365,000
$349,900
4.3%For more information regarding the value of a property, please contact us for a free consultation.
3 Beds
1 Bath
1,668 SqFt
SOLD DATE : 10/12/2023
Key Details
Sold Price $365,000
Property Type Townhouse
Sub Type Interior Row/Townhouse
Listing Status Sold
Purchase Type For Sale
Square Footage 1,668 sqft
Price per Sqft $218
Subdivision Covered Bridge Cro
MLS Listing ID PACT2049528
Sold Date 10/12/23
Style Traditional
Bedrooms 3
Full Baths 1
HOA Fees $135/mo
HOA Y/N Y
Abv Grd Liv Area 1,668
Originating Board BRIGHT
Year Built 1987
Annual Tax Amount $4,019
Tax Year 2023
Lot Size 1,920 Sqft
Acres 0.04
Lot Dimensions 0.00 x 0.00
Property Description
Here's a gem in desirable Covered Bridge Crossing. This interior row offers all the feels of privacy since this location does not have houses in front or behind. The rear property backs up to tree views leading to walking trails and French Creek. Parking...not a problem. This unit has 2 assigned spaces and faces an open area allowing street parking directly across from the front of house. Entering the home is a pleasant experience with well-kept flooring, brick fireplace and open concept living/dining/den and powder room. The updated country kitchen with adjoining dining area offers stainless appliances, plenty of counter space and pantry. Sliding doors lead out to Tyvek deck ready for you to enjoy the fall colors of the private treed view. A full finished basement offering den/playroom and separate area that can be used as office space. Basement includes a separate laundry room and lots of extra storage closets. Upstairs are three bedrooms and a jack-and-jill hall bath. This community is close to shopping with convenient access to historic downtown Phoenixville restaurants and shops. Minutes from King of Prussia and Exton and major routes. The HOA maintains lawns, snow removal trash and trail maintenance for you to enjoy. First showings start at Open House September 10, 12 - 3 pm
Location
State PA
County Chester
Area East Pikeland Twp (10326)
Zoning R10
Rooms
Other Rooms Living Room, Dining Room, Kitchen, Family Room, Laundry, Office, Storage Room, Half Bath
Basement Full
Interior
Interior Features Ceiling Fan(s), Combination Dining/Living, Combination Kitchen/Dining, Floor Plan - Open, Kitchen - Country, Pantry, Window Treatments
Hot Water Electric
Heating Heat Pump(s)
Cooling Central A/C
Flooring Carpet, Ceramic Tile, Laminated
Fireplaces Number 1
Fireplaces Type Wood
Equipment Dishwasher, Disposal, Dryer, Exhaust Fan, Freezer, Microwave, Oven/Range - Electric, Refrigerator, Washer, Water Heater
Furnishings No
Fireplace Y
Window Features Bay/Bow
Appliance Dishwasher, Disposal, Dryer, Exhaust Fan, Freezer, Microwave, Oven/Range - Electric, Refrigerator, Washer, Water Heater
Heat Source Electric
Laundry Lower Floor
Exterior
Exterior Feature Deck(s)
Parking On Site 1
Amenities Available Basketball Courts, Common Grounds, Jog/Walk Path, Tot Lots/Playground
Water Access N
View Street, Trees/Woods
Roof Type Asphalt
Accessibility None
Porch Deck(s)
Garage N
Building
Lot Description Backs to Trees, Landscaping, Rear Yard
Story 2
Foundation Concrete Perimeter
Sewer Public Sewer
Water Public
Architectural Style Traditional
Level or Stories 2
Additional Building Above Grade, Below Grade
New Construction N
Schools
Elementary Schools Manavon
Middle Schools Phoenixville Area
High Schools Phoenixville Area
School District Phoenixville Area
Others
Pets Allowed Y
HOA Fee Include Common Area Maintenance,Snow Removal,Lawn Maintenance,Trash
Senior Community No
Tax ID 26-03J-0134
Ownership Fee Simple
SqFt Source Assessor
Acceptable Financing Cash, Conventional, FHA, VA
Horse Property N
Listing Terms Cash, Conventional, FHA, VA
Financing Cash,Conventional,FHA,VA
Special Listing Condition Standard
Pets Allowed No Pet Restrictions
Read Less Info
Want to know what your home might be worth? Contact us for a FREE valuation!

Our team is ready to help you sell your home for the highest possible price ASAP

Bought with Bryan James Woodall • Realty One Group Restore - Collegeville
Making real estate simple, fun and easy for you!






