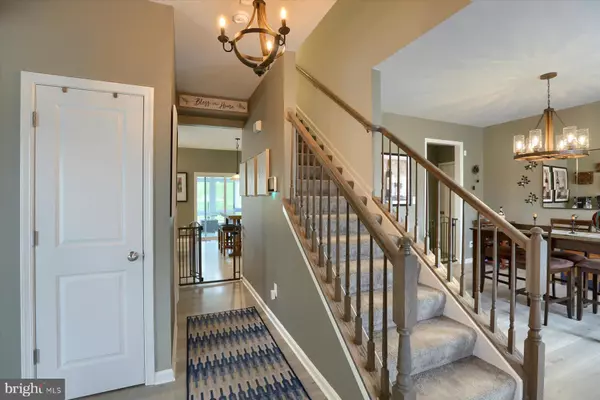$440,000
$442,900
0.7%For more information regarding the value of a property, please contact us for a free consultation.
4 Beds
3 Baths
2,156 SqFt
SOLD DATE : 10/13/2023
Key Details
Sold Price $440,000
Property Type Single Family Home
Sub Type Detached
Listing Status Sold
Purchase Type For Sale
Square Footage 2,156 sqft
Price per Sqft $204
Subdivision Greystone Preserve
MLS Listing ID PAYK2042774
Sold Date 10/13/23
Style Traditional
Bedrooms 4
Full Baths 2
Half Baths 1
HOA Fees $90/qua
HOA Y/N Y
Abv Grd Liv Area 2,156
Originating Board BRIGHT
Year Built 2021
Annual Tax Amount $8,599
Tax Year 2023
Lot Size 0.830 Acres
Acres 0.83
Property Description
Why wait to build when you can move into this nearly NEW home! Situated on one of the largest lots with over 2,100 square feet of finished space. This traditional 2 story home is a 4 bedroom 2 1/2 bath home. A stylish home the moment you walk in. A spacious foyer where you will see upgraded LVP flooring throughout, a formal dining room to the right and an extra living room/office space to the left. An open kitchen concept with shaker cabinets, large kitchen island with upgraded granite countertops and pantry space too. All kitchen appliances will stay. There is adequate space for a kitchen table and the open floor plan is nice for entertaining . A large family room with a gas fireplace featuring slate surround and tons of natural lighting. Enjoy the NEWLY finished 4 seasons room offering a great bonus space to enjoy. The main floor is completed with a powder room and storage space as well. Upstairs hosts all 4 bedrooms. The primary owner's suite is quite large and has plenty of room for a sitting area. Owner's suite also has a walk- in closet and the owner's bath features a double bowl vanity , tile shower and soaking tub. The 3 guest rooms are all great in size and there is a guest bath with tub/shower combo as well as linen closet space. This home is efficient with gas neat, conveniently fenced in and also has a 2 car garage. This quiet neighborhood is conveniently located and is a short drive to interstate 83 and all amenities in town. Make this your NEW home today! Call for a showing
Location
State PA
County York
Area York Twp (15254)
Zoning RESIDENTIAL
Rooms
Other Rooms Living Room, Dining Room, Primary Bedroom, Bedroom 2, Bedroom 3, Bedroom 4, Kitchen, Family Room, Basement, Foyer, Sun/Florida Room, Laundry, Primary Bathroom, Full Bath, Half Bath
Basement Full, Unfinished
Interior
Interior Features Family Room Off Kitchen, Floor Plan - Open, Kitchen - Island, Kitchen - Table Space, Recessed Lighting, Upgraded Countertops
Hot Water Electric
Heating Forced Air
Cooling Central A/C
Flooring Carpet, Ceramic Tile, Luxury Vinyl Plank
Fireplaces Number 1
Fireplaces Type Gas/Propane
Equipment Stove, Dishwasher, Microwave, Refrigerator
Fireplace Y
Appliance Stove, Dishwasher, Microwave, Refrigerator
Heat Source Natural Gas
Laundry Upper Floor
Exterior
Parking Features Garage - Front Entry, Garage Door Opener, Inside Access
Garage Spaces 4.0
Fence Wood
Water Access N
Roof Type Architectural Shingle
Accessibility None
Attached Garage 2
Total Parking Spaces 4
Garage Y
Building
Lot Description Cleared
Story 2
Foundation Concrete Perimeter
Sewer Public Sewer
Water Public
Architectural Style Traditional
Level or Stories 2
Additional Building Above Grade
Structure Type Dry Wall
New Construction N
Schools
Middle Schools Dallastown Area
High Schools Dallastown
School District Dallastown Area
Others
Senior Community No
Tax ID 54-000-IJ-0116-L0-00000
Ownership Fee Simple
SqFt Source Assessor
Security Features Smoke Detector
Acceptable Financing Cash, Conventional, FHA, VA
Listing Terms Cash, Conventional, FHA, VA
Financing Cash,Conventional,FHA,VA
Special Listing Condition Standard
Read Less Info
Want to know what your home might be worth? Contact us for a FREE valuation!

Our team is ready to help you sell your home for the highest possible price ASAP

Bought with Jessica Wolgemuth • Keller Williams Keystone Realty
Making real estate simple, fun and easy for you!






