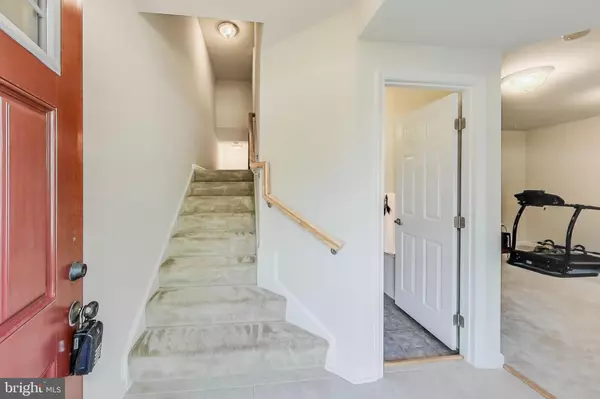$455,000
$454,900
For more information regarding the value of a property, please contact us for a free consultation.
3 Beds
4 Baths
3,312 SqFt
SOLD DATE : 10/16/2023
Key Details
Sold Price $455,000
Property Type Townhouse
Sub Type Interior Row/Townhouse
Listing Status Sold
Purchase Type For Sale
Square Footage 3,312 sqft
Price per Sqft $137
Subdivision The Preserve At Piscataway
MLS Listing ID MDPG2088368
Sold Date 10/16/23
Style Colonial
Bedrooms 3
Full Baths 2
Half Baths 2
HOA Fees $103/mo
HOA Y/N Y
Abv Grd Liv Area 2,208
Originating Board BRIGHT
Year Built 2010
Annual Tax Amount $5,889
Tax Year 2023
Lot Size 2,894 Sqft
Acres 0.07
Property Description
Your gorgeous new home is BACK ON THE MARKET & is calling your name! This Brick Front beauty with a full-sized 2-car garage is spacious and nestled into one of the county's most sought after communities. You enter through the lower level where you will enjoy the Recreation Room / Den / Man-cave with it's own Powder Room. The main Level has a spacious Kitchen, Dining Area, Family Room, and a Naturally Lit Morning Room that leads to the rear deck where you can enjoy fresh air and even a BBQ. The top level boasts a very large Primary Bedroom with two walk-in closets and it's own Sitting Room. This room also leads to a Primary Bathroom that is equipped with a large soaking tub for your relaxation. The Laundry Room is on this level for your convenience along with a hall bath and two additional bedrooms. Your new home has been well-maintained and awaits you and your personal touch. Appraisal, Inspections, and Repairs are Completed. Don't Delay, schedule your private showing Today!!
Location
State MD
County Prince Georges
Zoning LCD
Rooms
Other Rooms Living Room, Primary Bedroom, Bedroom 2, Bedroom 3, Kitchen, Breakfast Room, Laundry, Recreation Room, Bathroom 2, Primary Bathroom, Half Bath
Basement Front Entrance, Connecting Stairway, Daylight, Full, Fully Finished, Walkout Level
Interior
Interior Features Attic, Combination Kitchen/Dining, Breakfast Area, Primary Bath(s), Wood Floors, Recessed Lighting, Floor Plan - Open
Hot Water Natural Gas
Heating Forced Air
Cooling Central A/C
Equipment Dishwasher, Dryer, Icemaker, Microwave, Oven/Range - Gas, Refrigerator, Washer, Water Dispenser
Furnishings No
Fireplace N
Window Features Double Pane,Insulated,Screens
Appliance Dishwasher, Dryer, Icemaker, Microwave, Oven/Range - Gas, Refrigerator, Washer, Water Dispenser
Heat Source Natural Gas
Laundry Upper Floor, Hookup
Exterior
Exterior Feature Deck(s)
Garage Basement Garage, Covered Parking, Garage - Rear Entry, Garage Door Opener, Inside Access
Garage Spaces 2.0
Waterfront N
Water Access N
Accessibility None
Porch Deck(s)
Parking Type Attached Garage
Attached Garage 2
Total Parking Spaces 2
Garage Y
Building
Story 3
Foundation Slab
Sewer Public Sewer
Water Public
Architectural Style Colonial
Level or Stories 3
Additional Building Above Grade, Below Grade
Structure Type 9'+ Ceilings,Dry Wall
New Construction N
Schools
Elementary Schools Accokeek Academy
Middle Schools Accokeek Academy
High Schools Gwynn Park
School District Prince George'S County Public Schools
Others
HOA Fee Include Common Area Maintenance
Senior Community No
Tax ID 17053681020
Ownership Fee Simple
SqFt Source Estimated
Acceptable Financing Cash, Conventional, VA, FHA
Horse Property N
Listing Terms Cash, Conventional, VA, FHA
Financing Cash,Conventional,VA,FHA
Special Listing Condition Standard
Read Less Info
Want to know what your home might be worth? Contact us for a FREE valuation!

Our team is ready to help you sell your home for the highest possible price ASAP

Bought with Karen L Dade • Fairfax Realty Premier

Making real estate simple, fun and easy for you!






