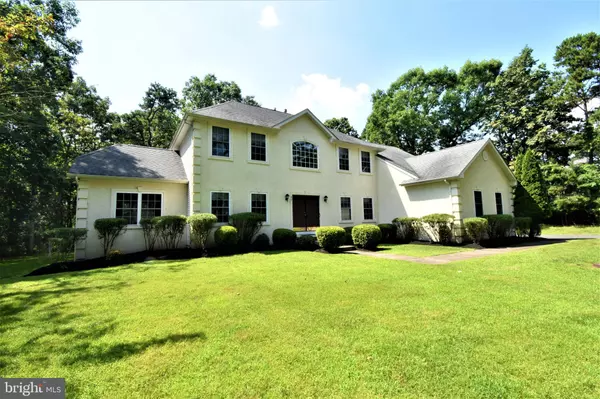$812,500
$819,900
0.9%For more information regarding the value of a property, please contact us for a free consultation.
4 Beds
3 Baths
3,240 SqFt
SOLD DATE : 09/29/2023
Key Details
Sold Price $812,500
Property Type Single Family Home
Sub Type Detached
Listing Status Sold
Purchase Type For Sale
Square Footage 3,240 sqft
Price per Sqft $250
Subdivision Sanctuary
MLS Listing ID NJBL2049552
Sold Date 09/29/23
Style Traditional
Bedrooms 4
Full Baths 2
Half Baths 1
HOA Fees $32/ann
HOA Y/N Y
Abv Grd Liv Area 3,240
Originating Board BRIGHT
Year Built 2005
Annual Tax Amount $14,393
Tax Year 2022
Lot Size 1.050 Acres
Acres 1.05
Lot Dimensions 151x315x143x313
Property Description
The Sanctuary in Marlton is one of the premier neighborhoods in the area. Check out this rare opportunity to own a piece of luxury. Situated on just over an acre, this gorgeous residence has amenities galore. Enter through the front door to the grand foyer with two story ceiling. To the left is your formal living room, dining room, and bright solarium, which was a construction upgrade when built. Continue on to the gourmet kitchen with center island, plenty of cabinetry and large pantry. A small dining area separates the kitchen from a sunken den with high ceilings, a fireplace and additional counter-top seating. The main level also features a home office with gorgeous full wall bookcase, a half bath and laundry room. Moving upstairs, the top floor foyer leads to each of the four bedrooms. Three generous size bedrooms with ample closet space are on the southern wing of the house. The fully renovated hall bathroom features gorgeous tiled shower with glass door double vanity with upgraded counter-top and heated tile floors. The massive master suite features a large master bathroom with soaking tub, stall shower and double vanity, a huge walk-in closet and a nook in the rear, currently set up as an office, but perfect for reading nook or small TV area. Just when you think you are out of space, you can venture down to the full finished basement. Currently features a living area with plenty of versatility to expand. Around other corner is a large home gym, with unique floor made of recycled sneakers and some equipment that is potentially negotiable with the sale (minus the treadmill which is accounted for). The utilities are in the large unfinished storage area with enough room for all of that extra "stuff." Outside, check out the beautifully maintained landscaping that was just recently mulched. An asphalt driveway provides tons of parking and a path to the three car garage perfect for both parking and extra storage. Around back is a gorgeous paver patio with stone walls, a fire pit circle and room for grilling and outdoor dining. Other features include dual zone HVAC which was recently updated, smart home features including thermostat and ring doorbell, storage attic, sprinkler system and more. Property uses public water but also has a well that services the sprinkler system. Septic has been regularly maintained, most recently in April. All situated in a friendly neighborhood with common playground, basketball and tennis courts. Opportunities like this do not come by often, so don't hesitate and schedule your showing today!
Location
State NJ
County Burlington
Area Evesham Twp (20313)
Zoning RD-2
Rooms
Basement Improved, Interior Access, Heated, Fully Finished
Interior
Interior Features Breakfast Area, Combination Kitchen/Dining, Dining Area, Family Room Off Kitchen, Kitchen - Eat-In, Kitchen - Island, Pantry, Sprinkler System, Walk-in Closet(s), Window Treatments, Wood Floors
Hot Water Natural Gas
Heating Forced Air
Cooling Central A/C, Multi Units
Flooring Carpet, Hardwood, Heated
Fireplaces Number 1
Fireplaces Type Gas/Propane
Equipment Built-In Microwave, Built-In Range, Cooktop, Dishwasher, Dryer, Extra Refrigerator/Freezer, Refrigerator, Washer, Water Heater
Fireplace Y
Appliance Built-In Microwave, Built-In Range, Cooktop, Dishwasher, Dryer, Extra Refrigerator/Freezer, Refrigerator, Washer, Water Heater
Heat Source Natural Gas
Exterior
Garage Garage - Side Entry, Garage Door Opener, Additional Storage Area
Garage Spaces 9.0
Waterfront N
Water Access N
Accessibility None
Parking Type Driveway, Attached Garage
Attached Garage 3
Total Parking Spaces 9
Garage Y
Building
Story 2
Foundation Block
Sewer On Site Septic
Water Public, Well
Architectural Style Traditional
Level or Stories 2
Additional Building Above Grade, Below Grade
New Construction N
Schools
Elementary Schools Marlton Elementary
Middle Schools Marlton Middle M.S.
High Schools Cherokee
School District Evesham Township
Others
Senior Community No
Tax ID 13-00089 06-00016
Ownership Fee Simple
SqFt Source Assessor
Security Features Smoke Detector
Special Listing Condition Standard
Read Less Info
Want to know what your home might be worth? Contact us for a FREE valuation!

Our team is ready to help you sell your home for the highest possible price ASAP

Bought with Julie C Bellace • EXP Realty, LLC

Making real estate simple, fun and easy for you!






