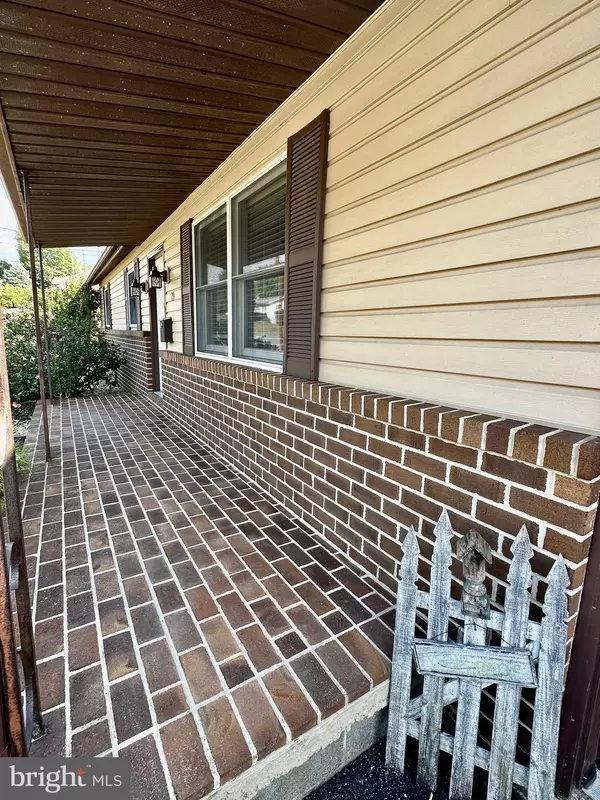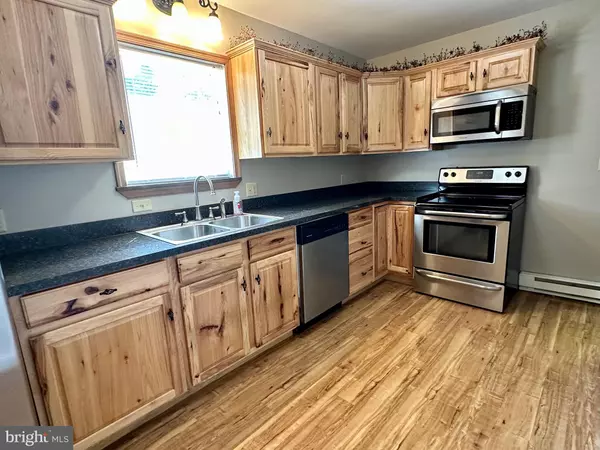$289,900
$289,900
For more information regarding the value of a property, please contact us for a free consultation.
5 Beds
2 Baths
2,112 SqFt
SOLD DATE : 10/13/2023
Key Details
Sold Price $289,900
Property Type Single Family Home
Sub Type Detached
Listing Status Sold
Purchase Type For Sale
Square Footage 2,112 sqft
Price per Sqft $137
Subdivision Mercersburg Borough
MLS Listing ID PAFL2016142
Sold Date 10/13/23
Style Ranch/Rambler
Bedrooms 5
Full Baths 2
HOA Y/N N
Abv Grd Liv Area 1,056
Originating Board BRIGHT
Year Built 1984
Annual Tax Amount $2,600
Tax Year 2023
Lot Size 0.416 Acres
Acres 0.42
Property Description
Check out this well-maintained and move-in ready 3/5 BR, 2 BA Rancher located on the edge of Mercersburg Borough. Located in a small subdivision, this home is situated at the cul-de-sac of a dead-end street and backs to farm fields. You get the convenience of town without the typical subdivision feel. Spacious, almost half an acre lot, provides a very nice back yard. Home has an attached 2-car garage (storage above) with a mudroom/beeezeway and access to the covered, rear patio where you can have total privacy from surrounding homes. Electric hookup for a hottub on rear patio. This home has been completely renovated within the past 10 years including metal roof, windows, paint, flooring, kitchen, water heater 2 yrs old, C/A heat pump etc. On the main level, there are 3 Bedrooms (all with ceiling fans), 1 full bath (tub/shower), living room, separate dining area and a beautiful kitchen with stainless/black appliances, hickory cabinets, garbage disposal and large pantry closet. The lower level is fully finished adding an additional 3 more bonus rooms (ideal to be used for more bedrooms), a large Rec room and a full bath/laundry room with a standup shower. Public water/sewer. Central Air / Heat Pump. This home is much larger than it appears with lots of storage space! This is one that you will not want to miss!
Location
State PA
County Franklin
Area Mercersburg Boro (14514)
Zoning R
Rooms
Other Rooms Living Room, Dining Room, Primary Bedroom, Bedroom 2, Bedroom 3, Bedroom 4, Bedroom 5, Kitchen, Family Room, Foyer, In-Law/auPair/Suite, Recreation Room, Bathroom 2, Bonus Room
Basement Connecting Stairway, Outside Entrance, Full, Fully Finished
Main Level Bedrooms 3
Interior
Interior Features Combination Kitchen/Dining
Hot Water Electric
Heating Heat Pump(s), Baseboard - Electric
Cooling Central A/C, Heat Pump(s)
Flooring Carpet, Luxury Vinyl Plank
Equipment Washer/Dryer Hookups Only
Fireplace N
Appliance Washer/Dryer Hookups Only
Heat Source Electric
Exterior
Exterior Feature Porch(es), Patio(s)
Garage Garage - Front Entry, Garage Door Opener, Inside Access
Garage Spaces 2.0
Waterfront N
Water Access N
Roof Type Metal
Accessibility None
Porch Porch(es), Patio(s)
Parking Type Attached Garage
Attached Garage 2
Total Parking Spaces 2
Garage Y
Building
Lot Description Cul-de-sac, No Thru Street, Rear Yard, Backs to Trees
Story 2
Foundation Block
Sewer Public Sewer
Water Public
Architectural Style Ranch/Rambler
Level or Stories 2
Additional Building Above Grade, Below Grade
Structure Type Dry Wall
New Construction N
Schools
Elementary Schools Mercersburg
Middle Schools James Buchanan
High Schools James Buchanan
School District Tuscarora
Others
Senior Community No
Tax ID 14-3A-59-5
Ownership Fee Simple
SqFt Source Estimated
Special Listing Condition Standard
Read Less Info
Want to know what your home might be worth? Contact us for a FREE valuation!

Our team is ready to help you sell your home for the highest possible price ASAP

Bought with Robert W Pongratz • Long & Foster Real Estate, Inc.

Making real estate simple, fun and easy for you!






