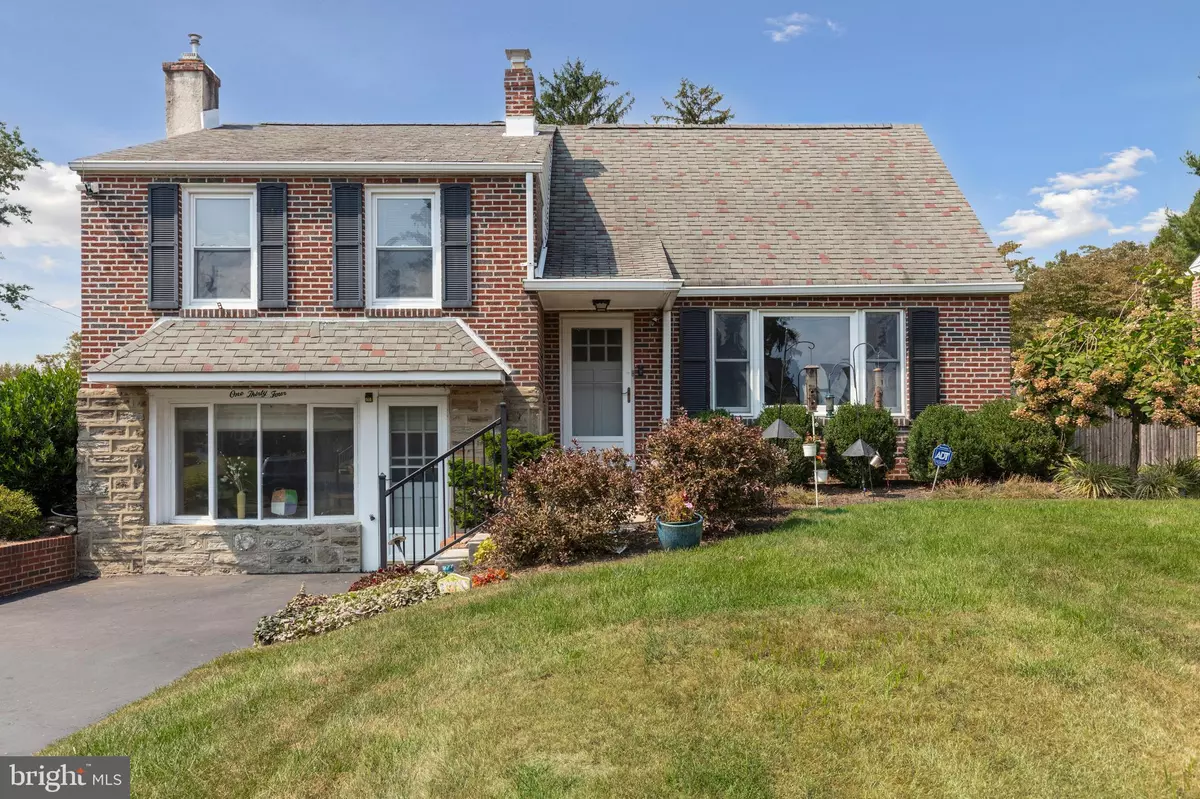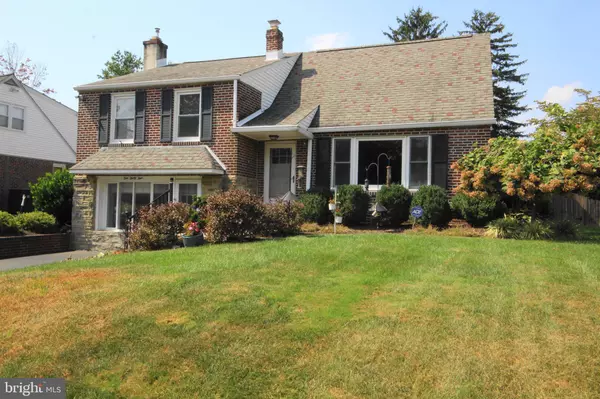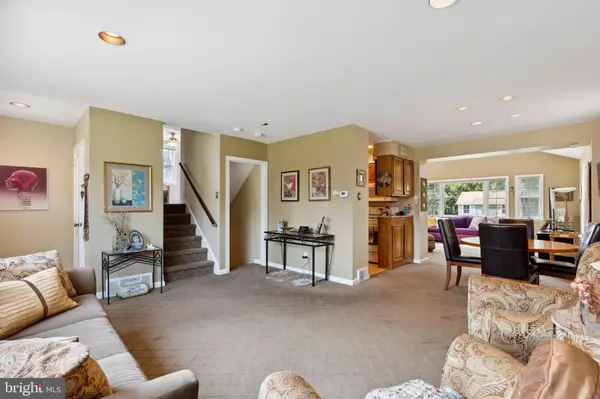$440,000
$430,000
2.3%For more information regarding the value of a property, please contact us for a free consultation.
3 Beds
2 Baths
1,829 SqFt
SOLD DATE : 10/18/2023
Key Details
Sold Price $440,000
Property Type Single Family Home
Sub Type Detached
Listing Status Sold
Purchase Type For Sale
Square Footage 1,829 sqft
Price per Sqft $240
Subdivision Elkins Park
MLS Listing ID PAMC2083328
Sold Date 10/18/23
Style Split Level
Bedrooms 3
Full Baths 2
HOA Y/N N
Abv Grd Liv Area 1,829
Originating Board BRIGHT
Year Built 1955
Annual Tax Amount $6,967
Tax Year 2022
Lot Size 10,483 Sqft
Acres 0.24
Lot Dimensions 61.00 x 0.00
Property Description
Wonderful home with beautiful landscaping situated on an expansive lot. Great fenced in back yard for your outside enjoyment. Inside you will find easy living with this open floor plan. Lower level features a cozy gas fireplace with an attractive brick wall. Functional and appealing tiled floor. Room for relaxing AND your home office. Convenient laundry closet. The first level has so much natural light with a triple window in the living room, easy flow to the dining room and kitchen which overlooks the family room with vaulted ceiling, skylight and french doors leading to the deck. Hardwood floors are protected with carpeting. The deck has a remote operated retractable awning to shelter you from the summer sun. There is an oversized shed for all of your lawn equipment. Upstairs you will find the master bedroom with a wall to wall closet, a second bedroom and an updated hall bath. The roomy third bedroom is up another short flight with easy access to the walk up attic for so much storage space. Central air conditioning with ceiling fans for cooling breezes. Recessed lighting. Located within minutes to Alverthorpe Park, and all of the shops and restaurants in Jenkintown. Easy access to Philadelphia and major routes of travel. Award winning Abington schools and located within the boundaries of the popular McKinley Elementary. Live in a community voted in the top 100 in the country by Money Magazine!
Location
State PA
County Montgomery
Area Abington Twp (10630)
Zoning RES
Interior
Interior Features Attic, Carpet, Ceiling Fan(s), Family Room Off Kitchen, Floor Plan - Open, Kitchen - Galley, Recessed Lighting, Skylight(s), Stall Shower, Tub Shower, Upgraded Countertops, Wood Floors
Hot Water Natural Gas
Cooling Central A/C
Flooring Carpet, Hardwood, Tile/Brick
Fireplaces Number 1
Fireplaces Type Brick, Gas/Propane
Equipment Built-In Microwave, Built-In Range, Dishwasher, Oven/Range - Gas, Refrigerator, Washer
Fireplace Y
Appliance Built-In Microwave, Built-In Range, Dishwasher, Oven/Range - Gas, Refrigerator, Washer
Heat Source Natural Gas
Exterior
Exterior Feature Deck(s)
Garage Spaces 2.0
Fence Fully, Wood
Utilities Available Electric Available, Natural Gas Available
Water Access N
Accessibility None
Porch Deck(s)
Total Parking Spaces 2
Garage N
Building
Story 4
Foundation Stone
Sewer Public Sewer
Water Public
Architectural Style Split Level
Level or Stories 4
Additional Building Above Grade
New Construction N
Schools
Elementary Schools Mckinley
Middle Schools Abington
High Schools Abington
School District Abington
Others
Senior Community No
Tax ID 30-00-58008-003
Ownership Fee Simple
SqFt Source Assessor
Special Listing Condition Standard
Read Less Info
Want to know what your home might be worth? Contact us for a FREE valuation!

Our team is ready to help you sell your home for the highest possible price ASAP

Bought with Smay Son • EXP Realty, LLC
Making real estate simple, fun and easy for you!






