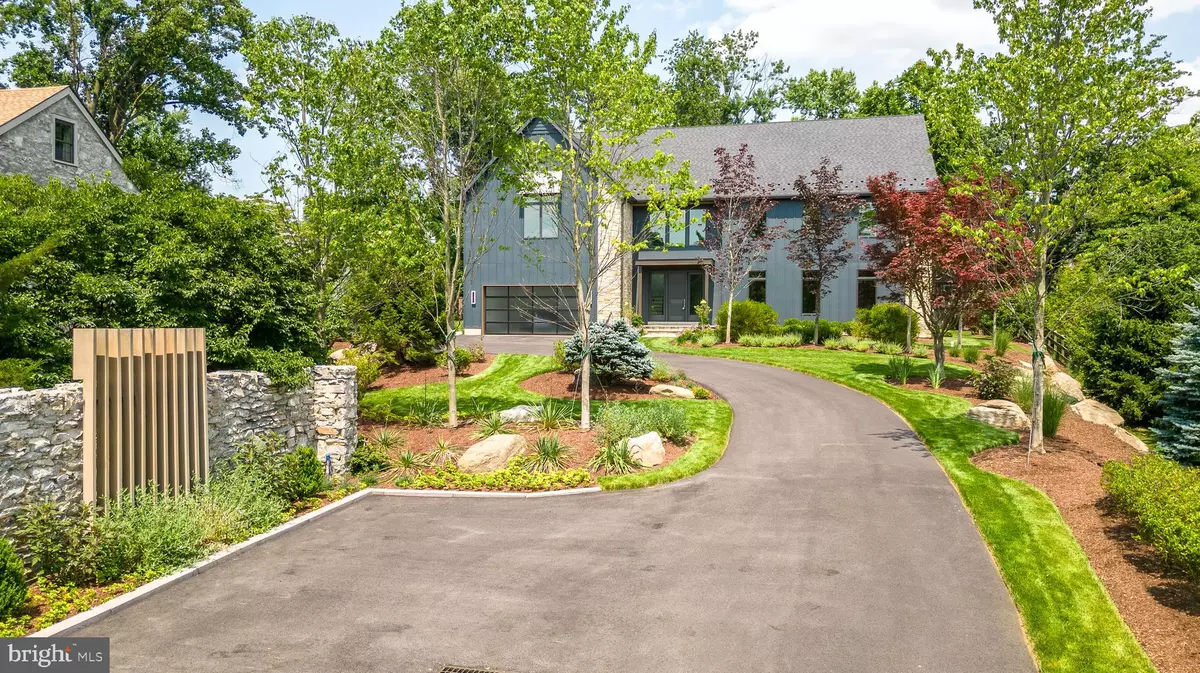$2,325,000
$2,375,000
2.1%For more information regarding the value of a property, please contact us for a free consultation.
4 Beds
6 Baths
6,125 SqFt
SOLD DATE : 10/23/2023
Key Details
Sold Price $2,325,000
Property Type Single Family Home
Sub Type Detached
Listing Status Sold
Purchase Type For Sale
Square Footage 6,125 sqft
Price per Sqft $379
Subdivision Waynefield
MLS Listing ID PAMC2068292
Sold Date 10/23/23
Style Contemporary
Bedrooms 4
Full Baths 4
Half Baths 2
HOA Y/N N
Abv Grd Liv Area 4,575
Originating Board BRIGHT
Year Built 2023
Annual Tax Amount $850
Tax Year 2022
Lot Size 0.523 Acres
Acres 0.52
Lot Dimensions 51.00 x 0.00
Property Description
Welcome to Penn Moor- New construction with a forward feel ! -A truly rare find on the Main Line! This Wayne home brings an invigorating spirit of both modern and urban to this highly desired and sought-after historic location.
This statement build, sits high on its custom designed property with a lush display of trees and shrubbery landscaping along with distinguished hardscape features.
A fresh revitalizing excitement opens at your front door of this 6000+ sq ft home, flooded with beautiful sunlight.
Warm features working with modern elements bring a comfortable and organic luxury to your living. This open floor plan provides the perfect arrangement for both family life and special entertaining. The spacial mingling between kitchen, dining and living areas of this home provides a seamless flow. Gathering together in the kitchen is enhanced with a linear fireplace in view of your oversized counter and well appointed kitchen. An abundance of pantry storage, kitchen dining area, and workstation provides many surfaces and spots for all your family and entertaining needs. A large family room displays a modern themed gas fireplace, full length windows, and multiple options for furniture placement. Also located on your first floor is a private office, a formal powder room and an additional back bathroom.
Upstairs you'll find your master bedroom with a spectacular ensuite. A total of 4 bedrooms, a hall access & Jack 'n Jill style full bath with double sinks, a single private full bath, storage closets, laundry room, reading nook, and utility/storage room. The lower level features large living areas, full bathroom, mechanical and data room.
Custom designed, this home beckons an owner who appreciates standing out from the crowd. Built by a well-respected Main Line Custom Home Builder, Penn Moor is the latest build that is sure to be "addressing excellence" in town.
Location
State PA
County Montgomery
Area Upper Merion Twp (10658)
Zoning RES
Direction West
Rooms
Basement Daylight, Partial, Fully Finished, Sump Pump
Interior
Interior Features Carpet, Dining Area, Family Room Off Kitchen, Floor Plan - Open, Kitchen - Gourmet, Kitchen - Island, Upgraded Countertops, Walk-in Closet(s), Wood Floors
Hot Water Natural Gas
Heating Energy Star Heating System
Cooling Central A/C
Flooring Carpet, Ceramic Tile, Hardwood, Heated, Stone
Fireplaces Number 2
Fireplaces Type Electric, Gas/Propane
Equipment Built-In Microwave, Built-In Range, Dishwasher, Oven/Range - Gas, Range Hood, Refrigerator, Six Burner Stove, Stainless Steel Appliances
Fireplace Y
Window Features Casement,Energy Efficient,Insulated,Screens
Appliance Built-In Microwave, Built-In Range, Dishwasher, Oven/Range - Gas, Range Hood, Refrigerator, Six Burner Stove, Stainless Steel Appliances
Heat Source Natural Gas
Laundry Upper Floor
Exterior
Exterior Feature Deck(s), Patio(s)
Parking Features Garage - Front Entry, Oversized
Garage Spaces 6.0
Utilities Available Cable TV Available, Electric Available, Natural Gas Available
Water Access N
View Garden/Lawn
Roof Type Architectural Shingle
Street Surface Paved
Accessibility None
Porch Deck(s), Patio(s)
Attached Garage 2
Total Parking Spaces 6
Garage Y
Building
Lot Description Landscaping
Story 2
Foundation Concrete Perimeter
Sewer Public Sewer
Water Public
Architectural Style Contemporary
Level or Stories 2
Additional Building Above Grade, Below Grade
Structure Type Tray Ceilings,Vaulted Ceilings
New Construction Y
Schools
Elementary Schools Roberts
High Schools Upper Merion
School District Upper Merion Area
Others
Pets Allowed Y
Senior Community No
Tax ID 58-00-11926-103
Ownership Fee Simple
SqFt Source Assessor
Security Features Security System,Smoke Detector,Sprinkler System - Indoor
Acceptable Financing Cash, Conventional
Horse Property N
Listing Terms Cash, Conventional
Financing Cash,Conventional
Special Listing Condition Standard
Pets Allowed No Pet Restrictions
Read Less Info
Want to know what your home might be worth? Contact us for a FREE valuation!

Our team is ready to help you sell your home for the highest possible price ASAP

Bought with Douglas N. Pearson • Kurfiss Sotheby's International Realty
Making real estate simple, fun and easy for you!






