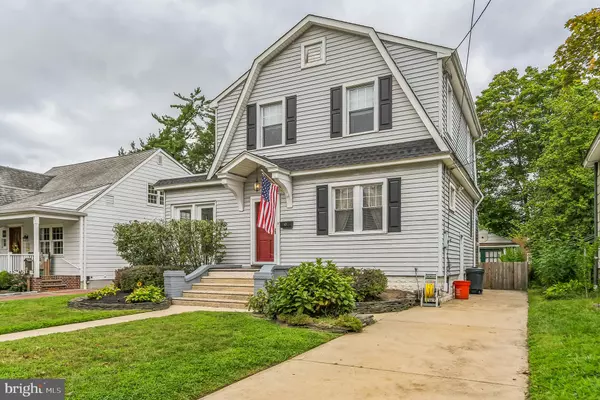$424,900
$424,900
For more information regarding the value of a property, please contact us for a free consultation.
3 Beds
2 Baths
1,410 SqFt
SOLD DATE : 10/20/2023
Key Details
Sold Price $424,900
Property Type Single Family Home
Sub Type Detached
Listing Status Sold
Purchase Type For Sale
Square Footage 1,410 sqft
Price per Sqft $301
Subdivision Emerald Hills
MLS Listing ID NJCD2054116
Sold Date 10/20/23
Style Colonial
Bedrooms 3
Full Baths 1
Half Baths 1
HOA Y/N N
Abv Grd Liv Area 1,410
Originating Board BRIGHT
Year Built 1928
Annual Tax Amount $8,389
Tax Year 2022
Lot Size 6,299 Sqft
Acres 0.14
Lot Dimensions 45.00 x 140.00
Property Description
A classic and traditional 3 bed, 1.5 bath Colonial style home with modern updates in the desirable Westmont section. There is a spacious living room and dining room with French doors leading out to the deck, patio and fenced in rear yard. A sun room off the living room that would be ideal for an office, guest room, or private sitting area. The kitchen has new granite counters, solid wood cabinets, gas cooking and a breakfast bar that overlooks the dining room. Off the kitchen is the first floor laundry room with custom cabinetry including a concealed fold down ironing board. Across from the laundry is an updated powder room, and back door that leads out to the deck as well. Head upstairs via the beautiful landing with an original stained glass window to find three bedrooms and a full tub in shower bathroom. Off the kitchen is the staircase leading to the side door off the driveway and then down further to the partially finished basement, with the unfinished area currently set up as a workshop and the finished area a family room with built in entertainment center. Hardwood flooring throughout, Newer boiler/hot water heater combo unit, Asphalt shingle roof was replaced in 2014, two zone central air with a spilt unit on 1st floor and 2nd zone for sleeping areas. The home has been well cared for and frequently updated with the main downstairs rooms freshly painted. Ideally located in walking distance to downtown Haddon Avenue, Cooper River Park and Strawbridge school. Quick access to major highways, local shopping centers and Philly.
Location
State NJ
County Camden
Area Haddon Twp (20416)
Zoning R125
Direction Southeast
Rooms
Other Rooms Living Room, Dining Room, Primary Bedroom, Bedroom 2, Kitchen, Den, Bedroom 1, Recreation Room, Workshop
Basement Full, Outside Entrance, Partially Finished
Interior
Interior Features Ceiling Fan(s), Stain/Lead Glass, Dining Area, Upgraded Countertops
Hot Water Natural Gas
Heating Radiator
Cooling Ceiling Fan(s), Central A/C, Zoned, Ductless/Mini-Split, Multi Units
Flooring Wood, Fully Carpeted, Vinyl
Equipment Built-In Range, Dishwasher, Disposal, Dryer, Washer, Refrigerator
Fireplace N
Appliance Built-In Range, Dishwasher, Disposal, Dryer, Washer, Refrigerator
Heat Source Natural Gas
Laundry Main Floor
Exterior
Exterior Feature Deck(s), Patio(s)
Garage Spaces 2.0
Fence Rear
Utilities Available Cable TV
Waterfront N
Water Access N
Roof Type Shingle
Accessibility None
Porch Deck(s), Patio(s)
Parking Type Driveway
Total Parking Spaces 2
Garage N
Building
Lot Description Level, Trees/Wooded
Story 2
Foundation Concrete Perimeter
Sewer Public Sewer
Water Public
Architectural Style Colonial
Level or Stories 2
Additional Building Above Grade, Below Grade
Structure Type 9'+ Ceilings
New Construction N
Schools
Elementary Schools Strawbridge E.S.
Middle Schools William G Rohrer
High Schools Haddon Township H.S.
School District Haddon Township Public Schools
Others
Pets Allowed Y
Senior Community No
Tax ID 16-00027 08-00014
Ownership Fee Simple
SqFt Source Assessor
Acceptable Financing Conventional, FHA, Cash, VA
Listing Terms Conventional, FHA, Cash, VA
Financing Conventional,FHA,Cash,VA
Special Listing Condition Standard
Pets Description No Pet Restrictions
Read Less Info
Want to know what your home might be worth? Contact us for a FREE valuation!

Our team is ready to help you sell your home for the highest possible price ASAP

Bought with John Taulane • Coldwell Banker Realty

Making real estate simple, fun and easy for you!






