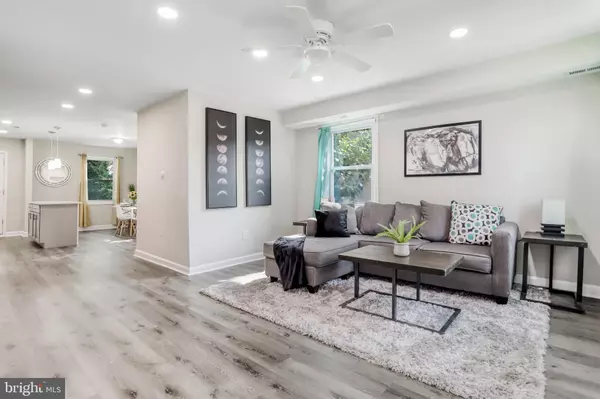$437,500
$439,900
0.5%For more information regarding the value of a property, please contact us for a free consultation.
5 Beds
3 Baths
1,898 SqFt
SOLD DATE : 09/19/2023
Key Details
Sold Price $437,500
Property Type Single Family Home
Sub Type Twin/Semi-Detached
Listing Status Sold
Purchase Type For Sale
Square Footage 1,898 sqft
Price per Sqft $230
Subdivision Congress Heights
MLS Listing ID DCDC2108250
Sold Date 09/19/23
Style Colonial
Bedrooms 5
Full Baths 3
HOA Y/N N
Abv Grd Liv Area 1,332
Originating Board BRIGHT
Year Built 1951
Annual Tax Amount $2,302
Tax Year 2022
Lot Size 3,049 Sqft
Acres 0.07
Property Description
Welcome to your dream home in Congress Heights! This fully updated, 3 finished level brick exterior 5-bedroom, 3-full bath end unit residence is nestled in the popular and vibrant neighborhood, offering a truly inviting and spacious living experience. As you step inside, you are greeted by the airy and high ceilings, which exude a sense of grandeur. Natural light floods the interior through numerous windows, creating a warm and welcoming ambiance. The entire home has been freshly painted, creating a clean and pristine atmosphere that complements the modern updates. The main level features new luxury vinyl plank floors that add a touch of elegance and durability to the space. The open-concept living area provides ample space for relaxation and entertainment, making it perfect for hosting gatherings and creating unforgettable memories. Journey down the hall to discover the heart of the home - a gourmet kitchen and dining area that will undoubtedly delight any culinary enthusiast. The kitchen is a masterpiece, complete with a generously sized island illuminated by charming pendant lighting. Gray shaker cabinets adorned with brushed nickel handles complement the modern aesthetic. A beautiful backsplash adds a tasteful touch, while stainless steel appliances, including gas cooking, provide the perfect blend of style and functionality. Connected seamlessly to the kitchen is a door leading to the huge rear backyard, offering an excellent space for outdoor gatherings and recreation. And not to forget, the main level has an updated lavish full-bath, adding further convenience and comfort. Venturing to the upper level, you'll find 3 bedrooms, each boasting plenty of closet space to accommodate your storage needs. These bedrooms share access to a luxury full-bath, elegantly appointed with modern fixtures and finishes. The lower level of this remarkable home has been meticulously finished, offering two additional bedrooms and more closet space, ensuring plenty of room for your growing family or guests. Completing the lower level is another lavish full-bath, adding further convenience and comfort to everyday living. Notable features of this residence include replacement windows, ensuring energy efficiency and a quieter living environment. The laundry area with washer and dryer is thoughtfully located on the lower level, adding ease to your daily routines. Strategically located just minutes away from major highways such as I-495/I-295, commuting to downtown DC, MD, and VA is a breeze. The convenience of this location extends to popular attractions like Navy Yard, The Wharf, National Harbor, Nationals Park, Audi Field, and FedEx Field, providing a plethora of entertainment options right at your fingertips. Welcome to your new home, where modern living meets comfort and convenience. Don't miss the opportunity to make this wonderful house your home-sweet-home!
Location
State DC
County Washington
Zoning R-3
Rooms
Basement Connecting Stairway, Improved, Walkout Stairs, Other
Interior
Interior Features Carpet, Combination Kitchen/Dining, Dining Area, Family Room Off Kitchen, Floor Plan - Open, Kitchen - Eat-In, Kitchen - Gourmet, Kitchen - Island, Kitchen - Table Space, Recessed Lighting, Upgraded Countertops, Other
Hot Water Natural Gas
Heating Forced Air
Cooling Central A/C
Flooring Carpet, Luxury Vinyl Plank
Equipment Built-In Microwave, Dishwasher, Disposal, Dryer, Exhaust Fan, Oven/Range - Gas, Refrigerator, Stainless Steel Appliances, Washer
Furnishings No
Fireplace N
Appliance Built-In Microwave, Dishwasher, Disposal, Dryer, Exhaust Fan, Oven/Range - Gas, Refrigerator, Stainless Steel Appliances, Washer
Heat Source Natural Gas
Laundry Has Laundry, Dryer In Unit, Washer In Unit, Lower Floor
Exterior
Waterfront N
Water Access N
Accessibility None
Parking Type On Street
Garage N
Building
Story 3
Foundation Other
Sewer Public Sewer
Water Public
Architectural Style Colonial
Level or Stories 3
Additional Building Above Grade, Below Grade
Structure Type Dry Wall,High
New Construction N
Schools
School District District Of Columbia Public Schools
Others
Senior Community No
Tax ID 6128//0025
Ownership Fee Simple
SqFt Source Estimated
Special Listing Condition Standard
Read Less Info
Want to know what your home might be worth? Contact us for a FREE valuation!

Our team is ready to help you sell your home for the highest possible price ASAP

Bought with Mauricia M. Holman • Area Real Estate

Making real estate simple, fun and easy for you!






