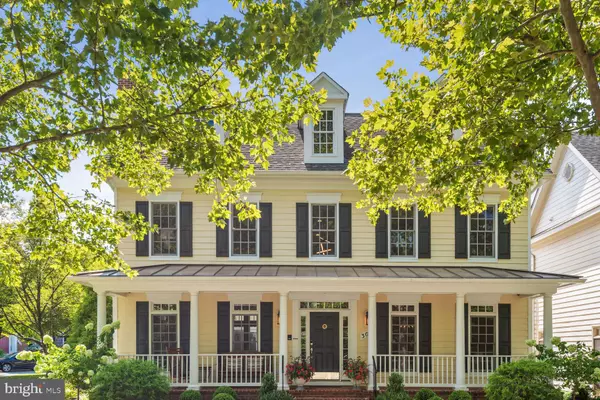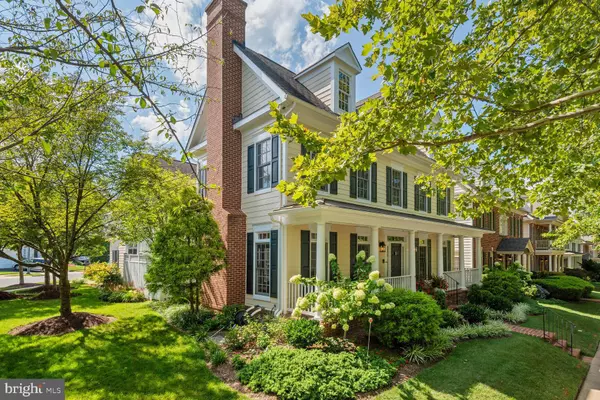$1,250,000
$1,195,000
4.6%For more information regarding the value of a property, please contact us for a free consultation.
3 Beds
3 Baths
3,349 SqFt
SOLD DATE : 10/27/2023
Key Details
Sold Price $1,250,000
Property Type Single Family Home
Sub Type Detached
Listing Status Sold
Purchase Type For Sale
Square Footage 3,349 sqft
Price per Sqft $373
Subdivision Fallsgrove
MLS Listing ID MDMC2105014
Sold Date 10/27/23
Style Colonial
Bedrooms 3
Full Baths 2
Half Baths 1
HOA Fees $145/qua
HOA Y/N Y
Abv Grd Liv Area 3,349
Originating Board BRIGHT
Year Built 2002
Annual Tax Amount $11,840
Tax Year 2022
Lot Size 4,744 Sqft
Acres 0.11
Property Description
With its inviting front porch, this stunning EYA former model home beckons you onto the premium professionally landscaped corner lot with blooming trees, perennial shrubs, and flowers. Thoughtfully renovated with stylish flare and current high "smart home" technology, the home is gorgeous, and its many system upgrades, flooring/lighting/tile/paint, stretched closets, and custom built-ins make it remarkable. (See the attached upgrades document in the disclosures for more details.) The "wow" factor starts as soon as you enter the foyer, where you'll appreciate the wide plank flooring, open floor plan, three gas fireplaces, and the central courtyard with a water feature and fish! A rear patio offers another quiet place to enjoy the sun, and the rarely available balcony off the owners' suite overlooks the courtyard.
A mud room was added between the kitchen area/garage area and the laundry room was relocated to the upper level, convenient to the primary bedroom. The two-car garage, presently tricked out as a killer gym, has a mini-split HVAC system, but the garage doors are intact, making it easy to convert back and have a conditioned space to work on cars. There is ample street parking available for guests, and the Fallsgrove community amenities include the pool, clubhouse, walking trails, tot lots, a shopping center with a grocery store, Starbucks, and all the shops and dining one can desire. Super close to Shady Grove Hospital, the bio-tech corridor, and I-270 for easy commuting. Pictures only capture a glimpse of this stunning home- don't miss this immaculate, breathtaking beauty!
Location
State MD
County Montgomery
Zoning R200
Interior
Interior Features Breakfast Area, Built-Ins, Butlers Pantry, Family Room Off Kitchen, Floor Plan - Open, Kitchen - Island, Kitchen - Gourmet, Pantry, Soaking Tub, Upgraded Countertops, Walk-in Closet(s), Window Treatments, Wood Floors
Hot Water Natural Gas
Heating Forced Air, Heat Pump(s)
Cooling Central A/C
Flooring Carpet, Engineered Wood, Stone, Wood
Fireplaces Number 3
Fireplaces Type Gas/Propane, Mantel(s)
Equipment Built-In Microwave, Dishwasher, Disposal, Dryer - Front Loading, Cooktop, Exhaust Fan, Oven - Wall, Refrigerator, Stainless Steel Appliances, Washer - Front Loading
Fireplace Y
Appliance Built-In Microwave, Dishwasher, Disposal, Dryer - Front Loading, Cooktop, Exhaust Fan, Oven - Wall, Refrigerator, Stainless Steel Appliances, Washer - Front Loading
Heat Source Natural Gas
Laundry Upper Floor
Exterior
Garage Garage - Rear Entry
Garage Spaces 2.0
Waterfront N
Water Access N
Accessibility Other
Parking Type Attached Garage
Attached Garage 2
Total Parking Spaces 2
Garage Y
Building
Lot Description Adjoins - Open Space, Backs - Open Common Area, Landscaping, Premium
Story 2
Foundation Permanent
Sewer Public Sewer
Water Public
Architectural Style Colonial
Level or Stories 2
Additional Building Above Grade, Below Grade
New Construction N
Schools
Elementary Schools Ritchie Park
Middle Schools Julius West
High Schools Richard Montgomery
School District Montgomery County Public Schools
Others
Senior Community No
Tax ID 160403339325
Ownership Fee Simple
SqFt Source Assessor
Security Features 24 hour security,Carbon Monoxide Detector(s),Electric Alarm,Exterior Cameras,Fire Detection System,Main Entrance Lock,Security System
Special Listing Condition Standard
Read Less Info
Want to know what your home might be worth? Contact us for a FREE valuation!

Our team is ready to help you sell your home for the highest possible price ASAP

Bought with Katherine E Fleskes • Long & Foster Real Estate, Inc.

Making real estate simple, fun and easy for you!






